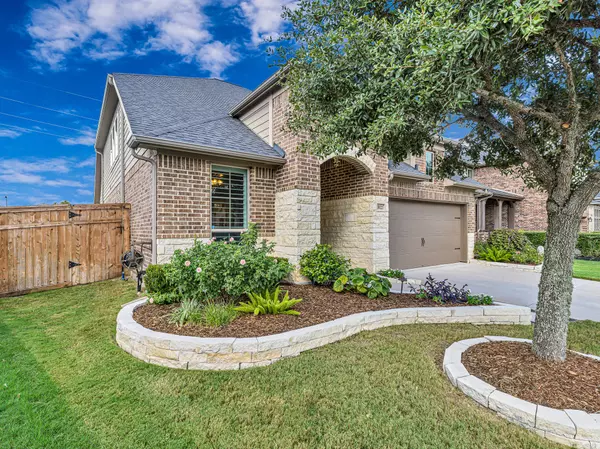$436,500
$435,000
0.3%For more information regarding the value of a property, please contact us for a free consultation.
4 Beds
3 Baths
2,138 SqFt
SOLD DATE : 11/20/2025
Key Details
Sold Price $436,500
Property Type Single Family Home
Sub Type Detached
Listing Status Sold
Purchase Type For Sale
Square Footage 2,138 sqft
Price per Sqft $204
Subdivision The Brooks At Cross Creek Ranch
MLS Listing ID 62485424
Sold Date 11/20/25
Style Traditional
Bedrooms 4
Full Baths 3
HOA Fees $10/ann
HOA Y/N Yes
Year Built 2016
Annual Tax Amount $10,247
Tax Year 2024
Property Sub-Type Detached
Property Description
Welcome to your next chapter in comfortable living! This beautiful home wtih custom landscaping offers a thoughtful layout with 2 bedrooms & 2 full baths on the main floor—perfect for guests. The kitchen opens to a soaring 2-story family room, with a fireplace & wall of windows that flood the space with natural light. The primary bedroom features its own wall of windows overlooking a sparkling gunite pool & spa, offering a relaxing escape just steps from your bed. Upgrades include custom plantation shutters, water softener, an oversized garage with a 50 amp generator connection for peace of mind. The outdoor space & NO BACK NEIGHBORS boasts a covered patio with motorized shades, transforming it into a SCREENED PORCH ideal for year-round enjoyment. A spacious game room upstairs provides a great space for game night, homework station or just relaxing. Located near a local park, this home blends modern features with comfort & convenience. You don't want to miss out to make this your own!
Location
State TX
County Fort Bend
Community Community Pool, Master Planned Community, Curbs, Gutter(S)
Area Katy - Southwest
Interior
Interior Features Breakfast Bar, Double Vanity, Granite Counters, High Ceilings, Hot Tub/Spa, Kitchen/Family Room Combo, Pantry, Soaking Tub, Separate Shower, Walk-In Pantry, Window Treatments, Ceiling Fan(s), Kitchen/Dining Combo, Loft, Living/Dining Room, Programmable Thermostat
Heating Central, Gas, Zoned
Cooling Central Air, Electric, Zoned
Flooring Carpet, Engineered Hardwood, Tile
Fireplaces Number 1
Fireplaces Type Gas Log
Fireplace Yes
Appliance Dishwasher, Gas Cooktop, Disposal, Gas Oven, Microwave, Water Softener Owned
Laundry Washer Hookup, Electric Dryer Hookup
Exterior
Exterior Feature Covered Patio, Deck, Enclosed Porch, Fence, Hot Tub/Spa, Sprinkler/Irrigation, Patio, Private Yard, Tennis Court(s)
Parking Features Attached, Driveway, Garage, Garage Door Opener, Oversized
Garage Spaces 2.0
Fence Back Yard
Pool Gunite, Heated, In Ground, Pool/Spa Combo, Association
Community Features Community Pool, Master Planned Community, Curbs, Gutter(s)
Amenities Available Basketball Court, Clubhouse, Sport Court, Dog Park, Fitness Center, Meeting/Banquet/Party Room, Party Room, Picnic Area, Playground, Pickleball, Park, Pool, Tennis Court(s), Trail(s)
Water Access Desc Public
Roof Type Composition
Porch Covered, Deck, Patio, Porch, Screened
Private Pool Yes
Building
Lot Description Subdivision, Pond on Lot
Faces East
Story 2
Entry Level Two
Foundation Slab
Builder Name Perry
Sewer Public Sewer
Water Public
Architectural Style Traditional
Level or Stories Two
New Construction No
Schools
Elementary Schools Viola Gilmore Randle Elementary
Middle Schools Leaman Junior High School
High Schools Fulshear High School
School District 33 - Lamar Consolidated
Others
HOA Name CCMC
HOA Fee Include Clubhouse,Common Areas,Recreation Facilities
Tax ID 8004-01-001-0330-901
Ownership Full Ownership
Security Features Prewired,Smoke Detector(s)
Acceptable Financing Cash, Conventional, FHA
Listing Terms Cash, Conventional, FHA
Read Less Info
Want to know what your home might be worth? Contact us for a FREE valuation!

Our team is ready to help you sell your home for the highest possible price ASAP

Bought with Martha Turner Sotheby's International Realty

Find out why customers are choosing LPT Realty to meet their real estate needs






