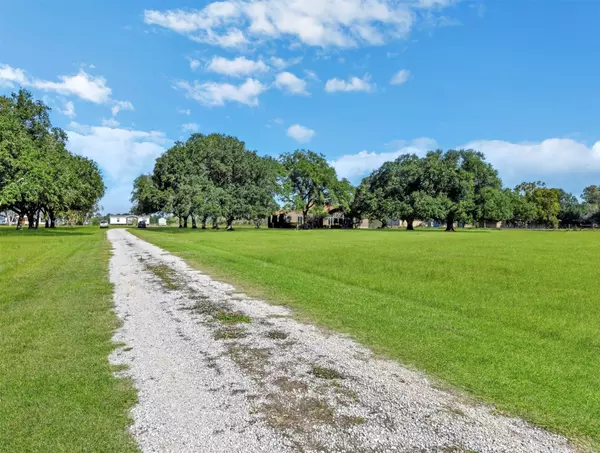$610,000
$650,000
6.2%For more information regarding the value of a property, please contact us for a free consultation.
3 Beds
3 Baths
2,818 SqFt
SOLD DATE : 03/21/2025
Key Details
Sold Price $610,000
Property Type Single Family Home
Sub Type Detached
Listing Status Sold
Purchase Type For Sale
Square Footage 2,818 sqft
Price per Sqft $216
Subdivision Stilson-Hill
MLS Listing ID 97417868
Sold Date 03/21/25
Style Contemporary/Modern
Bedrooms 3
Full Baths 2
Half Baths 1
HOA Y/N No
Year Built 1974
Annual Tax Amount $4,142
Tax Year 2023
Lot Size 7.770 Acres
Acres 7.77
Property Sub-Type Detached
Property Description
7.7 ACRES WITH A 2800SF UNIQUE WELL BUILT HOME!! LOW TAX RATE. THERE ARE 15 ESTABLISHED LIVE OAK TREES AND 9 PECAN TREES IN THE YARD. THIS IS A WELL BUILT HOME! AUTOMATIC ENTERY GATE AT FRONT OF THE PROPERTY. THE HOME HAS NEVER FLOODED AND HAS A 24" CONCRETE FOUNDATION. THERE ARE 3 BEDROOMS AND 2 FULL BATHS. HALF BATH AT OUTSIDE BACK ENTRY. THE WINDOWS IN THIS HOME BRING IN AN ABUNDANCE OF NATURAL LIGHT, CREATING AN AIRY OPEN ATMOSPHERE. THEY OFFER EXPANSIVE VIEWS IN EVERY ROOM AND ARE A HOMEOWNERS DREAM. FIREPLACE IS FLOOR TO CIELING AND COMPLIMENTS THE GRAND LIVING SPACE. THE LOFT IS PERFECT FOR AND OFFICE OR GAMEROOM, ALSO FULL OF NATURAL LIGHT. THERE IS NO SHORTAGE OF STORAGE OR CLOSETS HERE. ROOF IS A FEW YEARS OLD. THERE ARE 3 UPDATED A/C UNITS. THE 24W GENERAC GENERATOR IS A YEAR OLD. PLEASE SEE THE 360 VURTUAL TOUR UNDER THE PICTURE ON THE MLS PAGE.
Location
State TX
County Liberty
Area 52
Interior
Interior Features Breakfast Bar, High Ceilings, Laminate Counters, Pantry, Tub Shower, Vanity, Ceiling Fan(s), Loft, Programmable Thermostat
Heating Central, Electric
Cooling Central Air, Electric
Flooring Carpet, Tile
Fireplaces Number 1
Fireplaces Type Wood Burning
Fireplace Yes
Appliance Electric Cooktop, Electric Oven, Microwave, Refrigerator
Laundry Washer Hookup, Electric Dryer Hookup
Exterior
Exterior Feature Deck, Fully Fenced, Fence, Patio, Private Yard, Storage
Parking Features Detached, Garage, Garage Door Opener
Garage Spaces 2.0
Fence Back Yard
Water Access Desc Well
Roof Type Composition
Porch Deck, Patio
Private Pool No
Building
Lot Description Other
Story 1
Entry Level One
Foundation Slab
Sewer Septic Tank
Water Well
Architectural Style Contemporary/Modern
Level or Stories One
Additional Building Shed(s)
New Construction No
Schools
Elementary Schools Richter Elementary School
Middle Schools Woodrow Wilson Junior High School
High Schools Dayton High School
School District 74 - Dayton
Others
Tax ID 007550-000056-011
Security Features Security Gate,Smoke Detector(s)
Acceptable Financing Cash, Conventional, VA Loan
Listing Terms Cash, Conventional, VA Loan
Read Less Info
Want to know what your home might be worth? Contact us for a FREE valuation!

Our team is ready to help you sell your home for the highest possible price ASAP

Bought with RE/MAX Excellence
Find out why customers are choosing LPT Realty to meet their real estate needs






