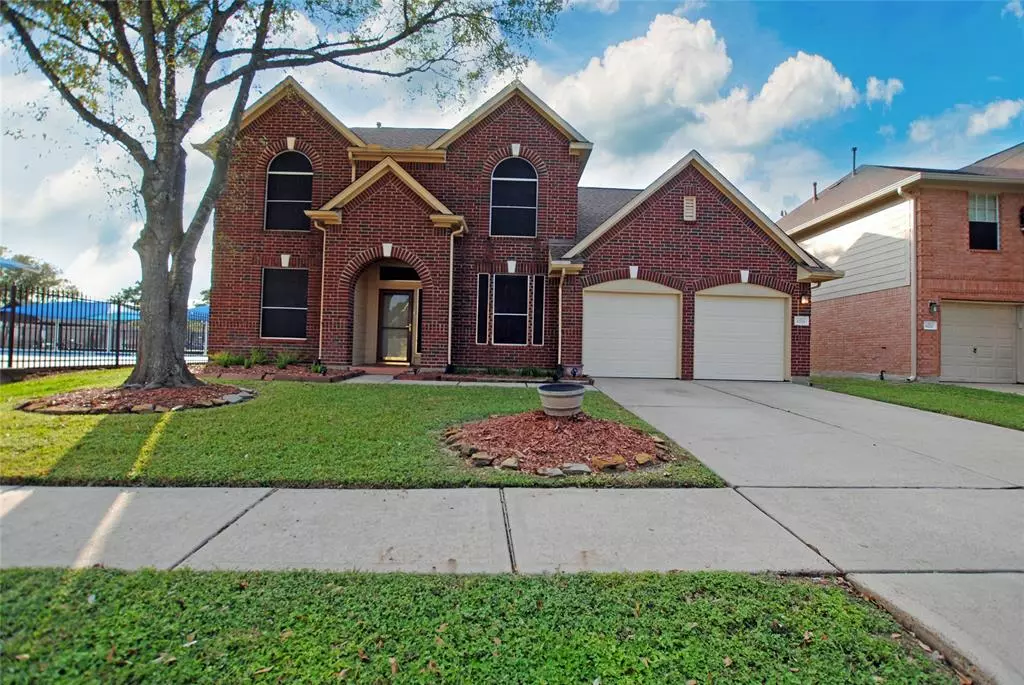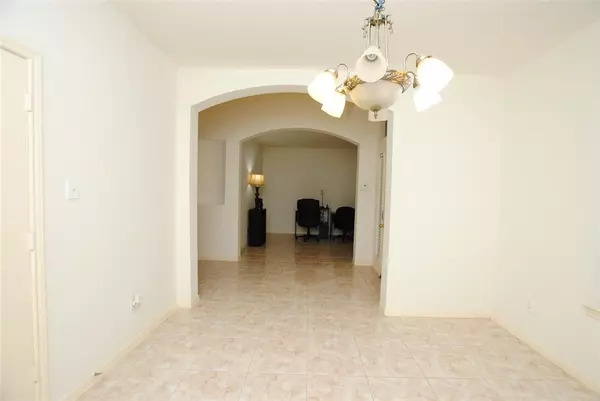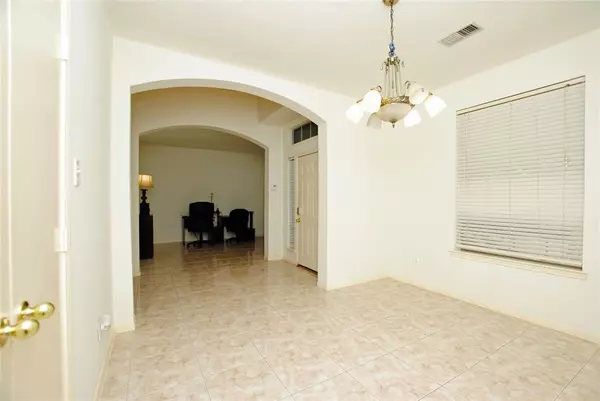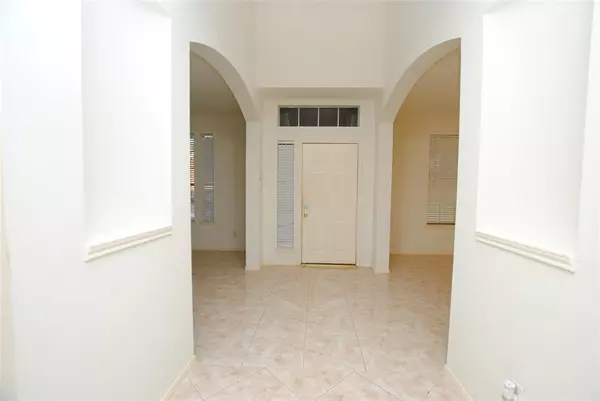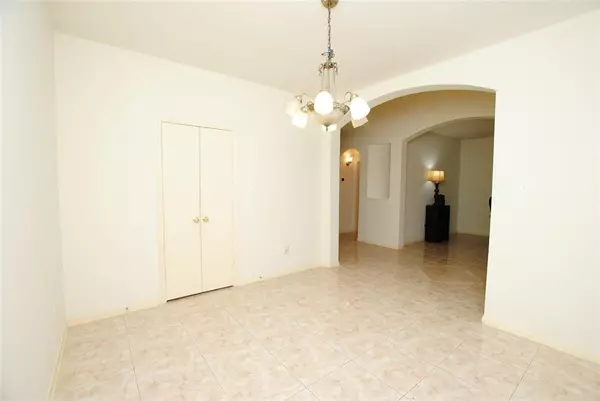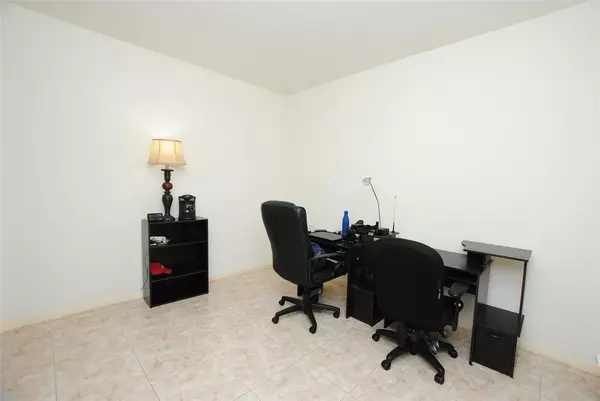$350,000
For more information regarding the value of a property, please contact us for a free consultation.
4 Beds
2.1 Baths
2,882 SqFt
SOLD DATE : 02/13/2025
Key Details
Property Type Single Family Home
Listing Status Sold
Purchase Type For Sale
Square Footage 2,882 sqft
Price per Sqft $121
Subdivision Mission Glen Estates Sec 9
MLS Listing ID 71527876
Sold Date 02/13/25
Style Other Style
Bedrooms 4
Full Baths 2
Half Baths 1
HOA Fees $41/ann
HOA Y/N 1
Year Built 2000
Annual Tax Amount $6,746
Tax Year 2023
Lot Size 6,658 Sqft
Acres 0.1529
Property Description
Welcome to Mission Glen Estates and this stunning 2-story, 2,882 sq ft home featuring 4 bedrooms and 2.5 baths. The primary bedroom suite is conveniently located downstairs, along with a formal dining room and office, newly updated kitchen with granite countertops, new stove, and dishwasher.
Fresh paint throughout the home. Enjoy a large upstairs game room with all-new laminate floors. The roof is less the 3 years old and includes 2 Nest thermostats.
Please request showing 24hrs in advance.
Location
State TX
County Fort Bend
Area Mission Bend Area
Rooms
Bedroom Description Primary Bed - 1st Floor
Other Rooms Breakfast Room, Family Room, Formal Dining, Home Office/Study
Kitchen Breakfast Bar, Kitchen open to Family Room
Interior
Heating Central Gas
Cooling Central Electric
Fireplaces Number 1
Fireplaces Type Gaslog Fireplace
Exterior
Parking Features Attached Garage
Garage Spaces 2.0
Roof Type Composition
Private Pool No
Building
Lot Description Subdivision Lot
Story 2
Foundation Slab
Lot Size Range 0 Up To 1/4 Acre
Sewer Public Sewer
Water Public Water, Water District
Structure Type Brick
New Construction No
Schools
Elementary Schools Mission Glen Elementary School
Middle Schools Hodges Bend Middle School
High Schools Bush High School
School District 19 - Fort Bend
Others
HOA Fee Include Recreational Facilities
Senior Community No
Restrictions Deed Restrictions
Tax ID 5038-09-002-0110-907
Acceptable Financing Cash Sale, Conventional, FHA, VA
Tax Rate 1.9821
Disclosures Sellers Disclosure
Listing Terms Cash Sale, Conventional, FHA, VA
Financing Cash Sale,Conventional,FHA,VA
Special Listing Condition Sellers Disclosure
Read Less Info
Want to know what your home might be worth? Contact us for a FREE valuation!

Our team is ready to help you sell your home for the highest possible price ASAP

Bought with People's Group, Inc.
Find out why customers are choosing LPT Realty to meet their real estate needs

