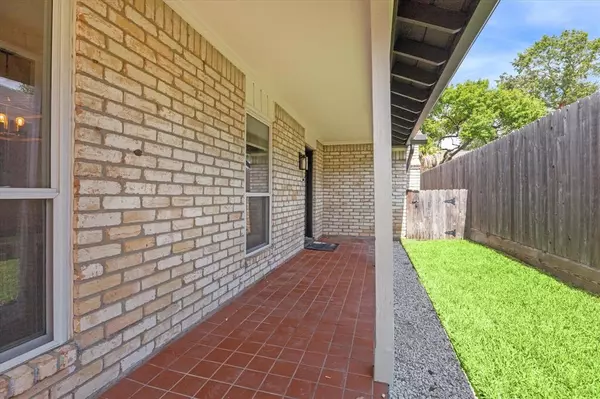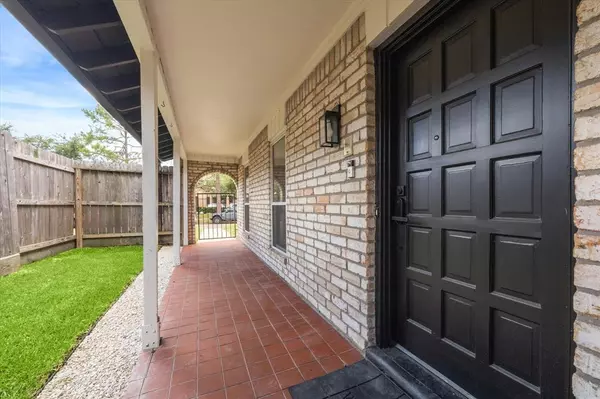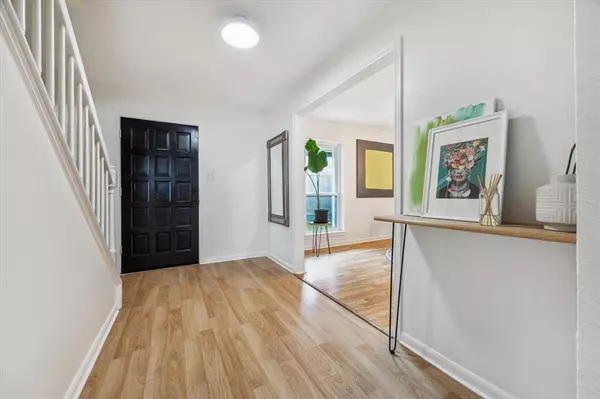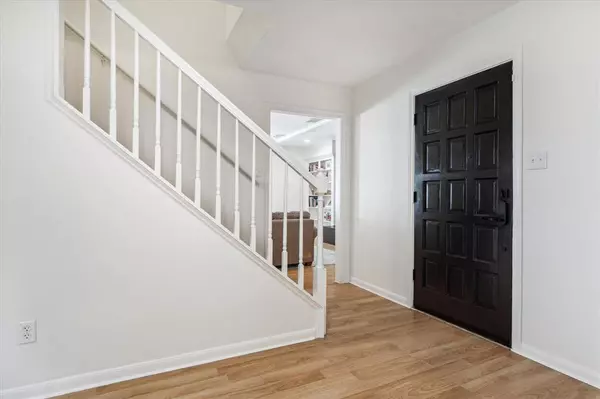$469,900
For more information regarding the value of a property, please contact us for a free consultation.
4 Beds
2.1 Baths
2,656 SqFt
SOLD DATE : 02/11/2025
Key Details
Property Type Single Family Home
Listing Status Sold
Purchase Type For Sale
Square Footage 2,656 sqft
Price per Sqft $170
Subdivision Briar Lake
MLS Listing ID 9848034
Sold Date 02/11/25
Style Traditional
Bedrooms 4
Full Baths 2
Half Baths 1
HOA Fees $70/ann
HOA Y/N 1
Year Built 1974
Tax Year 2023
Lot Size 7,920 Sqft
Property Description
Beautifully updated 2 story home in the Energy Corridor features 4 bdrms, 2.5 baths & a wonderful floor plan. Renovated kitchen w/quartz countertops, modern fixtures, stainless steel sink, recessed lighting, & custom cabinetry & opens to the large breakfast rm. Formal dining + home office at the front of the home offers flexibility in floorplan. Spacious living room with cozy fireplace flanked by bookcases, wet bar & views of the large backyard, complete with deck & mature trees. Generously sized primary suite w/ ample closet space, updated en-suite w/quartz counters, tiled shower + separate vanity area. 3 spacious secondary bdrms & large bathrm complete the upstairs. Numerous recent updates, call for list. Great outdoor living, close proximity to neighborhood's South Briar Community pool/tennis courts & playground. Easy access to the Energy Corridor, Terry Hershey Park, Downtown Houston + premier dining & shopping at CityCentre, making it ideal for both work & play.
Location
State TX
County Harris
Area Energy Corridor
Rooms
Bedroom Description All Bedrooms Up,En-Suite Bath,Primary Bed - 2nd Floor,Walk-In Closet
Other Rooms Breakfast Room, Entry, Family Room, Formal Dining, Home Office/Study, Living Area - 1st Floor, Utility Room in House
Master Bathroom Half Bath, Primary Bath: Shower Only, Secondary Bath(s): Double Sinks, Secondary Bath(s): Tub/Shower Combo, Vanity Area
Den/Bedroom Plus 4
Kitchen Breakfast Bar, Pantry
Interior
Interior Features Alarm System - Owned, Dryer Included, Formal Entry/Foyer, Refrigerator Included, Washer Included, Wet Bar
Heating Central Gas
Cooling Central Electric
Flooring Carpet, Engineered Wood, Tile
Fireplaces Number 1
Fireplaces Type Wood Burning Fireplace
Exterior
Exterior Feature Back Yard, Back Yard Fenced, Patio/Deck, Side Yard
Parking Features Oversized Garage
Garage Spaces 2.0
Roof Type Composition
Street Surface Concrete,Curbs,Gutters
Private Pool No
Building
Lot Description Subdivision Lot
Faces East
Story 2
Foundation Slab
Lot Size Range 0 Up To 1/4 Acre
Sewer Public Sewer
Water Public Water
Structure Type Brick,Cement Board
New Construction No
Schools
Elementary Schools Ashford/Shadowbriar Elementary School
Middle Schools West Briar Middle School
High Schools Westside High School
School District 27 - Houston
Others
HOA Fee Include Clubhouse
Senior Community No
Restrictions Deed Restrictions
Tax ID 105-195-000-0017
Ownership Full Ownership
Energy Description Digital Program Thermostat,Insulated/Low-E windows
Acceptable Financing Cash Sale, Conventional, FHA, VA
Disclosures Sellers Disclosure
Listing Terms Cash Sale, Conventional, FHA, VA
Financing Cash Sale,Conventional,FHA,VA
Special Listing Condition Sellers Disclosure
Read Less Info
Want to know what your home might be worth? Contact us for a FREE valuation!

Our team is ready to help you sell your home for the highest possible price ASAP

Bought with Bernstein Realty
Find out why customers are choosing LPT Realty to meet their real estate needs






