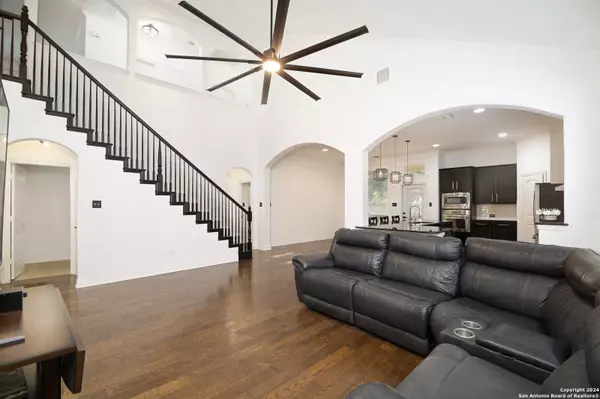$425,000
For more information regarding the value of a property, please contact us for a free consultation.
5 Beds
3 Baths
2,817 SqFt
SOLD DATE : 01/13/2025
Key Details
Property Type Single Family Home
Sub Type Single Residential
Listing Status Sold
Purchase Type For Sale
Square Footage 2,817 sqft
Price per Sqft $150
Subdivision Terraces At Alamo Ranch
MLS Listing ID 1798940
Sold Date 01/13/25
Style Two Story
Bedrooms 5
Full Baths 3
Construction Status Pre-Owned
HOA Fees $73/qua
Year Built 2011
Annual Tax Amount $7,292
Tax Year 2023
Lot Size 6,011 Sqft
Property Description
OPEN HOUSE; 11/23 @ 11pm-2pm & 11/24 @ 11pm-2pm...WELCOME to the exquisite former Chesmar model home with 20 foot ceilings, beautifully situated within a prestigious gated community in Alamo Ranch. In this stunning home, you'll be greeted by the open floor-plan with soaring ceilings and elegant hardwood floors that extend throughout the entire residence. Every detail has been meticulously updated, including modern light fixtures, faucets, quartz countertops in the restrooms, NEWLY laid sod (front and back yard), NEW water softener and the entire interior of the home has been recently painted. Enjoy the benefits of low energy bills, thanks to the fully PAID-OFF solar panels, and relish in the exceptional water quality provided by the water softener. The garage is a standout feature, equipped with durable epoxy flooring and a mini-split system for year-round comfort. This home is perfectly situated near a wealth of amenities, including fantastic restaurants, shopping options, and a variety of entertainment choices. The neighborhood boasts an impressive amenity center featuring a swimming pool, basketball and tennis courts, offering endless opportunities for recreation and relaxation.
Location
State TX
County Bexar
Area 0102
Rooms
Master Bathroom Main Level 10X14 Tub/Shower Separate, Separate Vanity
Master Bedroom Main Level 15X15 DownStairs, Walk-In Closet, Ceiling Fan, Full Bath
Bedroom 2 Main Level 13X11
Bedroom 3 2nd Level 16X12
Bedroom 4 2nd Level 15X11
Bedroom 5 2nd Level 11X12
Living Room Main Level 19X17
Dining Room Main Level 15X12
Kitchen Main Level 17X12
Family Room Main Level 19X17
Interior
Heating Central
Cooling Two Central
Flooring Ceramic Tile, Wood
Heat Source Natural Gas
Exterior
Parking Features Two Car Garage
Pool None
Amenities Available Controlled Access, Pool, Tennis, Basketball Court
Roof Type Composition
Private Pool N
Building
Foundation Slab
Sewer Sewer System, City
Water Water System, City
Construction Status Pre-Owned
Schools
Elementary Schools Hoffmann
Middle Schools Briscoe
High Schools Taft
School District Northside
Others
Acceptable Financing Conventional, FHA, VA, Cash
Listing Terms Conventional, FHA, VA, Cash
Read Less Info
Want to know what your home might be worth? Contact us for a FREE valuation!

Our team is ready to help you sell your home for the highest possible price ASAP
Find out why customers are choosing LPT Realty to meet their real estate needs






