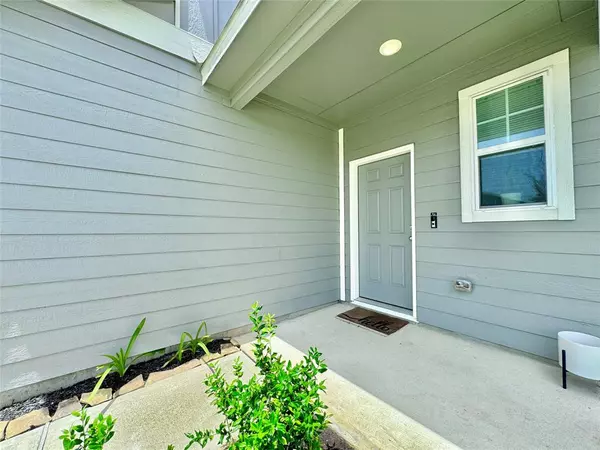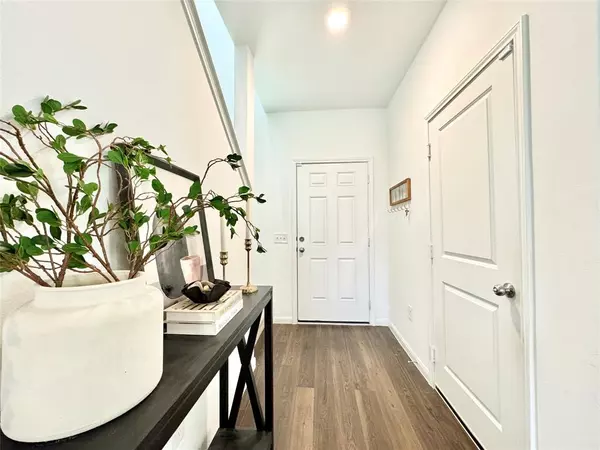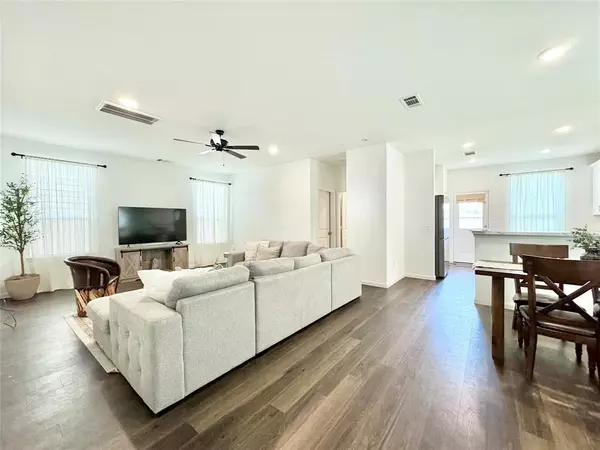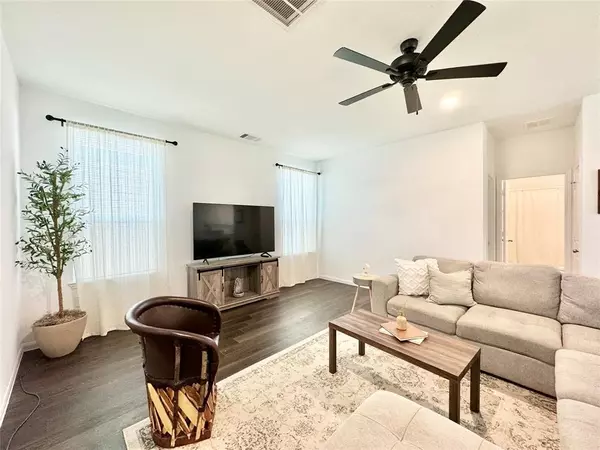$275,000
For more information regarding the value of a property, please contact us for a free consultation.
4 Beds
3 Baths
2,082 SqFt
SOLD DATE : 12/20/2024
Key Details
Property Type Single Family Home
Listing Status Sold
Purchase Type For Sale
Square Footage 2,082 sqft
Price per Sqft $136
Subdivision Decker Farms 01
MLS Listing ID 22307138
Sold Date 12/20/24
Style Traditional
Bedrooms 4
Full Baths 3
HOA Fees $54/ann
HOA Y/N 1
Year Built 2022
Annual Tax Amount $4,509
Lot Size 4,940 Sqft
Acres 0.1134
Property Description
Welcome to Decker Farms! - The Lincoln Plan is a 2-story almost new Centex Home with 4 Bedrooms, 3-full baths! - Spacious Home with 9-Foot High Ceilings with Receding Lights! Guest Suite on the first floor. Hardwood Flooring on the first floor including all wet areas. Lots of Natural Lighting, White Kitchen Cabinetry, Textured Gloss Laminate-Counters with Stainless Steel Appliances, Hardware, and Gas Stove - Refrigerator Included! Never missing a beat.....the Kitchen opens up to the Dining and Living Room area. Carpet in the Upstairs bedrooms; Spacious Game Room; Utility Room inside the home, Primary Bedroom on the second floor with your very own Primary Walk-In Closet! Garage includes: Custom Shelves and Cabinetry; Imagine your weekend Family Retreat in your very own backyard Grilling up the Steaks!!! DREAM NO MORE, the only thing missing at this home is "You"
Location
State TX
County Montgomery
Area Tomball
Rooms
Bedroom Description 1 Bedroom Down - Not Primary BR,Primary Bed - 2nd Floor,Sitting Area,Walk-In Closet
Other Rooms Breakfast Room, Formal Dining, Formal Living, Gameroom Up, Kitchen/Dining Combo
Master Bathroom Full Secondary Bathroom Down, Primary Bath: Tub/Shower Combo, Secondary Bath(s): Tub/Shower Combo
Kitchen Breakfast Bar, Kitchen open to Family Room, Pantry, Pots/Pans Drawers, Soft Closing Cabinets
Interior
Interior Features Dryer Included, Fire/Smoke Alarm, High Ceiling, Prewired for Alarm System, Refrigerator Included, Washer Included
Heating Central Electric
Cooling Central Electric
Flooring Carpet, Wood
Exterior
Exterior Feature Back Yard, Back Yard Fenced, Fully Fenced
Parking Features Attached Garage
Garage Spaces 2.0
Garage Description Auto Garage Door Opener, Double-Wide Driveway
Roof Type Composition
Street Surface Curbs,Gutters
Private Pool No
Building
Lot Description Subdivision Lot
Story 2
Foundation Slab
Lot Size Range 0 Up To 1/4 Acre
Builder Name Centex
Water Water District
Structure Type Cement Board,Wood
New Construction No
Schools
Elementary Schools Rosehill Elementary School
Middle Schools Tomball Junior High School
High Schools Tomball High School
School District 53 - Tomball
Others
HOA Fee Include Recreational Facilities
Senior Community No
Restrictions Deed Restrictions
Tax ID 3748-00-14100
Ownership Full Ownership
Energy Description Ceiling Fans,Digital Program Thermostat,High-Efficiency HVAC,HVAC>13 SEER
Acceptable Financing Cash Sale, Conventional, FHA, Seller May Contribute to Buyer's Closing Costs
Tax Rate 3.34
Disclosures Mud, Sellers Disclosure
Listing Terms Cash Sale, Conventional, FHA, Seller May Contribute to Buyer's Closing Costs
Financing Cash Sale,Conventional,FHA,Seller May Contribute to Buyer's Closing Costs
Special Listing Condition Mud, Sellers Disclosure
Read Less Info
Want to know what your home might be worth? Contact us for a FREE valuation!

Our team is ready to help you sell your home for the highest possible price ASAP

Bought with Connect Realty.com
Find out why customers are choosing LPT Realty to meet their real estate needs






