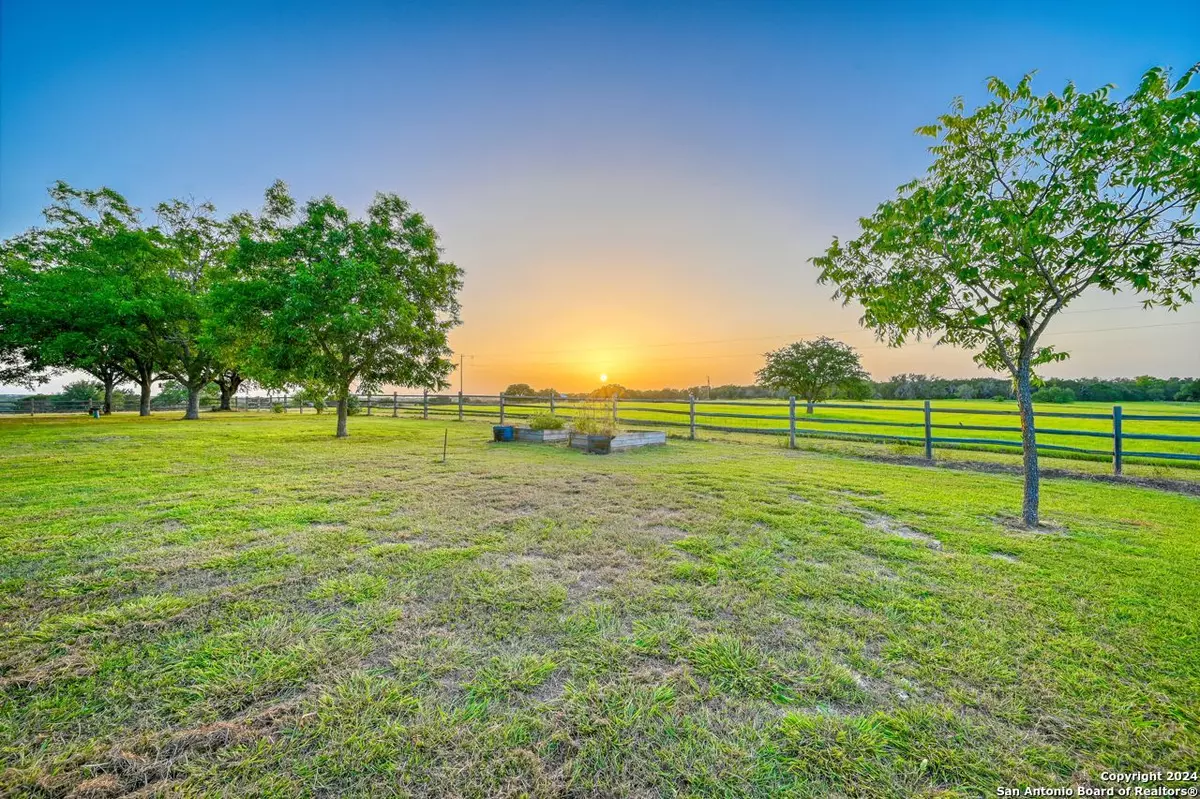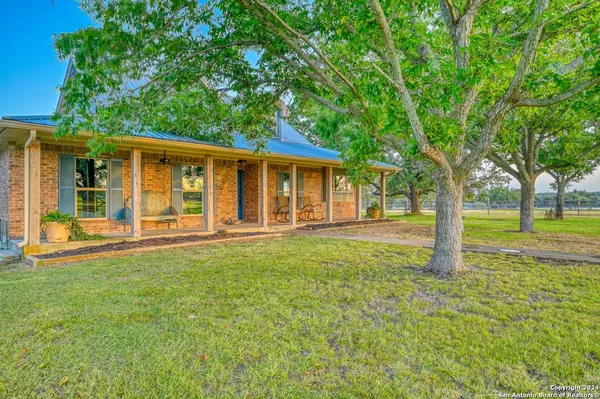$1,699,000
For more information regarding the value of a property, please contact us for a free consultation.
3 Beds
2 Baths
1,982 SqFt
SOLD DATE : 12/06/2024
Key Details
Property Type Single Family Home
Sub Type Single Residential
Listing Status Sold
Purchase Type For Sale
Square Footage 1,982 sqft
Price per Sqft $857
MLS Listing ID 1814231
Sold Date 12/06/24
Style Ranch
Bedrooms 3
Full Baths 2
Construction Status Pre-Owned
Year Built 1994
Annual Tax Amount $19,190
Tax Year 2024
Lot Size 71.275 Acres
Property Description
With 71+/- unrestricted acres, ample improvements, and a great location just under an hour from Cedar park, this property offers an exceptional blend of rural charm and modern convenience! Encircled by a picturesque split rail fence and shaded by mature pecan trees, the beautifully remodeled ranch-style home, updated in 2019, boasts a host of modern interior features. The exterior, freshly painted the same year, features a newly installed gunite pool and expansive deck installed in 2020 and re-stained in 2024. This ranch is fully equipped for livestock, featuring cross-fencing and a well-fed concrete stock tank that efficiently supplies water troughs. The property is further enhanced by an 1800 sqft shop, a barn with a tack room for equestrian needs, and a large garage with an attached temperature-controlled storage room. An 880 sqft casita, currently occupied by a tenant, adds versatility to this unique estate. This ranch is truly unparalleled in both its features and its value. Don't miss the opportunity to own this remarkable piece of Texas land!
Location
State TX
County Burnet
Area 3100
Rooms
Master Bathroom Main Level 12X8 Tub/Shower Combo
Master Bedroom Main Level 12X14 Ceiling Fan, Full Bath
Bedroom 2 Main Level 11X10
Bedroom 3 Main Level 11X10
Dining Room Main Level 10X11
Kitchen Main Level 12X12
Family Room Main Level 13X14
Interior
Heating Central
Cooling One Central, One Window/Wall
Flooring Ceramic Tile
Heat Source Propane Owned
Exterior
Parking Features Two Car Garage
Pool In Ground Pool
Amenities Available Other - See Remarks
Roof Type Metal
Private Pool Y
Building
Foundation Slab
Sewer Septic
Construction Status Pre-Owned
Schools
Elementary Schools Burnet
Middle Schools Burnet
High Schools Burnet
School District Burnet Isd
Others
Acceptable Financing Conventional, TX Vet, Cash, USDA
Listing Terms Conventional, TX Vet, Cash, USDA
Read Less Info
Want to know what your home might be worth? Contact us for a FREE valuation!

Our team is ready to help you sell your home for the highest possible price ASAP
Find out why customers are choosing LPT Realty to meet their real estate needs






