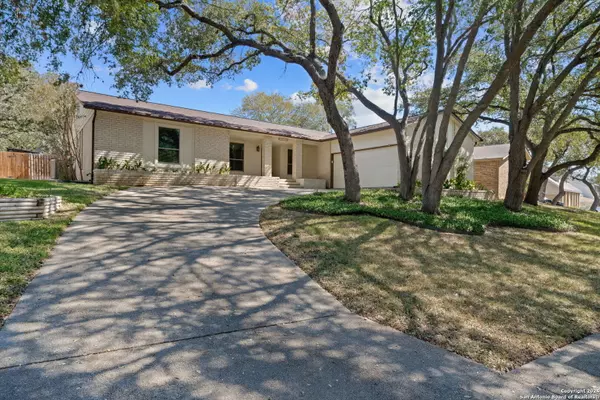$398,000
For more information regarding the value of a property, please contact us for a free consultation.
4 Beds
2 Baths
2,350 SqFt
SOLD DATE : 11/21/2024
Key Details
Property Type Single Family Home
Sub Type Single Residential
Listing Status Sold
Purchase Type For Sale
Square Footage 2,350 sqft
Price per Sqft $169
Subdivision Pebble Forest
MLS Listing ID 1818345
Sold Date 11/21/24
Style One Story,Traditional
Bedrooms 4
Full Baths 2
Construction Status Pre-Owned
Year Built 1982
Annual Tax Amount $7,983
Tax Year 2024
Lot Size 9,016 Sqft
Property Description
LOCATION, CONDITION, PRICE-3 Reasons a house sells! This home checks all 3 boxes. 1 Story Home with 4 bedrooms, 2 full baths plus half bath. Hard to imagine a home in any better condition, painted interior/exterior throughout. Primary bathroom has a very impressive walk in shower, also includes built in cabinets and built in cabinets in master closet. The 4th bedroom has a Murphy bed with built in desk-this room could be used as an office if desired. The kitchen counter tops have been replaced with granite and the cabinets have been updated! All flooring has been replaced as well. This home has central vac! The covered patio with electric screens that cover all 3 sides overlooks mature trees and a waterfall landscaped beds. Landscaped lights in the front and back yard. Roof replaced in 2024, AC replaced in 2022. Very conveniently located to the Airport with quick access to 281N/Thousand Oaks. Come check it out, this one is a keeper.
Location
State TX
County Bexar
Area 1400
Rooms
Master Bathroom Main Level 1X1 Shower Only
Master Bedroom Main Level 18X12 DownStairs, Walk-In Closet, Ceiling Fan, Full Bath
Bedroom 2 Main Level 12X10
Bedroom 3 Main Level 14X12
Bedroom 4 Main Level 14X12
Dining Room Main Level 18X12
Kitchen Main Level 14X12
Family Room Main Level 32X16
Interior
Heating Central
Cooling One Central
Flooring Carpeting, Ceramic Tile, Wood
Heat Source Natural Gas
Exterior
Exterior Feature Patio Slab, Covered Patio, Privacy Fence, Sprinkler System, Storage Building/Shed, Special Yard Lighting, Mature Trees, Screened Porch
Parking Features Two Car Garage
Pool None
Amenities Available None
Roof Type Heavy Composition
Private Pool N
Building
Lot Description Mature Trees (ext feat)
Foundation Slab
Sewer Sewer System
Water Water System
Construction Status Pre-Owned
Schools
Elementary Schools Thousand Oaks
Middle Schools Bradley
High Schools Macarthur
School District North East I.S.D
Others
Acceptable Financing Conventional, FHA, VA, Cash
Listing Terms Conventional, FHA, VA, Cash
Read Less Info
Want to know what your home might be worth? Contact us for a FREE valuation!

Our team is ready to help you sell your home for the highest possible price ASAP
Find out why customers are choosing LPT Realty to meet their real estate needs






