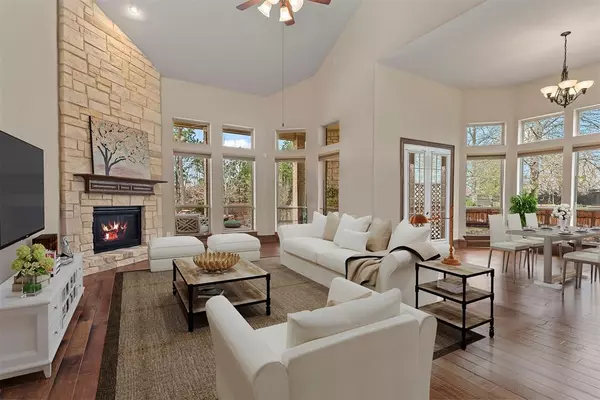$1,230,000
For more information regarding the value of a property, please contact us for a free consultation.
5 Beds
4 Baths
5,796 SqFt
SOLD DATE : 11/13/2024
Key Details
Property Type Single Family Home
Listing Status Sold
Purchase Type For Sale
Square Footage 5,796 sqft
Price per Sqft $207
Subdivision Benders Landing Estates
MLS Listing ID 81851660
Sold Date 11/13/24
Style Traditional
Bedrooms 5
Full Baths 4
HOA Fees $125/ann
HOA Y/N 1
Year Built 2012
Annual Tax Amount $16,053
Tax Year 2023
Lot Size 1.000 Acres
Property Description
METICULOUSLY MAINTAINED & BEST VALUE IN BENDERS LANDING! Custom home w/5700+ SF on a VERY PRIVATE cul-de-sac lot in Benders Landing Estates. Backyard oasis w/covered patio, gas stub, FP, pool + a 10-person spa on generous 1-acre lot offers the epitome of luxury living. Charming front porch w/double door access to dining room, gorgeous wood floors, soaring ceilings & grand winding staircase. 5 or 6 BR's (2 down), study (or 2nd BR down w/closet & full bath), formal dining, game room, multi-level media room for a perfect movie night. Flex room up could be 2nd office, home school room, gym, crafts, or playroom. Warm, inviting island kitchen w/tons of counter space & cabinets, 2 sinks, fridge stays, butler's pantry + a large walk-in pantry w/mini fridge. Huge primary BR (26x20) w/sitting area that overlooks the pool. Spa-like ensuite w/dual vanities, endless counter space, 2 huge closets, soaking tub & separate shower. 60 amp circuit for EV charging in garage. Upstairs A/C unit May 2024.
Location
State TX
County Montgomery
Area Spring Northeast
Rooms
Bedroom Description 2 Bedrooms Down,En-Suite Bath,Primary Bed - 1st Floor,Sitting Area,Split Plan,Walk-In Closet
Other Rooms Breakfast Room, Family Room, Formal Dining, Gameroom Up, Guest Suite, Home Office/Study, Living Area - 1st Floor, Living Area - 2nd Floor, Media, Utility Room in House
Master Bathroom Bidet, Full Secondary Bathroom Down, Hollywood Bath, Primary Bath: Double Sinks, Primary Bath: Separate Shower, Primary Bath: Soaking Tub, Secondary Bath(s): Double Sinks, Secondary Bath(s): Tub/Shower Combo, Vanity Area
Den/Bedroom Plus 6
Kitchen Butler Pantry, Island w/o Cooktop, Kitchen open to Family Room, Pantry, Pots/Pans Drawers, Second Sink, Under Cabinet Lighting, Walk-in Pantry
Interior
Interior Features Alarm System - Owned, Balcony, Crown Molding, Dryer Included, Fire/Smoke Alarm, Formal Entry/Foyer, High Ceiling, Prewired for Alarm System, Refrigerator Included, Spa/Hot Tub, Washer Included, Water Softener - Owned, Wet Bar, Window Coverings, Wired for Sound
Heating Central Gas, Zoned
Cooling Central Electric, Zoned
Flooring Carpet, Engineered Wood, Stone, Tile, Travertine
Fireplaces Number 2
Fireplaces Type Gas Connections, Gaslog Fireplace
Exterior
Exterior Feature Back Yard, Back Yard Fenced, Covered Patio/Deck, Exterior Gas Connection, Outdoor Fireplace, Patio/Deck, Porch, Private Driveway, Satellite Dish, Side Yard, Spa/Hot Tub, Sprinkler System, Subdivision Tennis Court
Garage Attached Garage
Garage Spaces 3.0
Garage Description Additional Parking, Auto Garage Door Opener, Single-Wide Driveway
Pool Gunite, Heated, In Ground, Pool With Hot Tub Attached
Roof Type Composition,Metal
Street Surface Concrete
Private Pool Yes
Building
Lot Description Cul-De-Sac, Subdivision Lot
Faces Southeast
Story 2
Foundation Slab
Lot Size Range 1 Up to 2 Acres
Sewer Other Water/Sewer, Septic Tank
Water Aerobic, Other Water/Sewer
Structure Type Brick,Cement Board,Stone,Wood
New Construction No
Schools
Elementary Schools Hines Elementary
Middle Schools York Junior High School
High Schools Grand Oaks High School
School District 11 - Conroe
Others
HOA Fee Include Clubhouse,Courtesy Patrol,Grounds,Recreational Facilities
Senior Community No
Restrictions Deed Restrictions
Tax ID 2572-06-16300
Ownership Full Ownership
Energy Description Attic Vents,Ceiling Fans,Digital Program Thermostat,Energy Star Appliances,Energy Star/CFL/LED Lights,High-Efficiency HVAC,HVAC>13 SEER,Insulated Doors,Insulated/Low-E windows,Insulation - Blown Cellulose,Tankless/On-Demand H2O Heater
Acceptable Financing Cash Sale, Conventional, Seller May Contribute to Buyer's Closing Costs, VA
Tax Rate 1.5757
Disclosures Other Disclosures, Sellers Disclosure
Listing Terms Cash Sale, Conventional, Seller May Contribute to Buyer's Closing Costs, VA
Financing Cash Sale,Conventional,Seller May Contribute to Buyer's Closing Costs,VA
Special Listing Condition Other Disclosures, Sellers Disclosure
Read Less Info
Want to know what your home might be worth? Contact us for a FREE valuation!

Our team is ready to help you sell your home for the highest possible price ASAP

Bought with Better Homes and Gardens Real Estate Gary Greene - Champions

Find out why customers are choosing LPT Realty to meet their real estate needs






