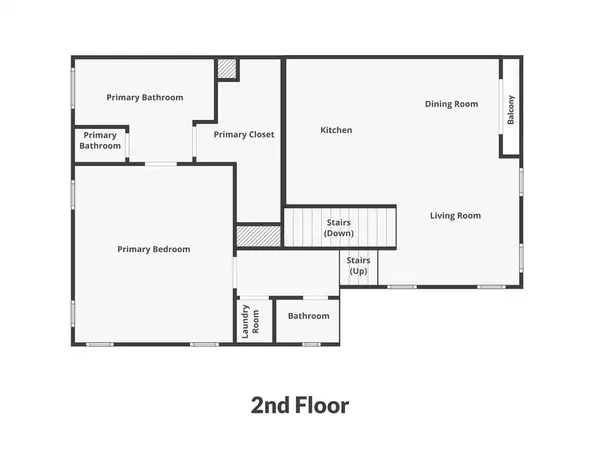$360,000
For more information regarding the value of a property, please contact us for a free consultation.
3 Beds
2.1 Baths
1,557 SqFt
SOLD DATE : 11/01/2024
Key Details
Property Type Single Family Home
Listing Status Sold
Purchase Type For Sale
Square Footage 1,557 sqft
Price per Sqft $231
Subdivision Independence Heights Homes
MLS Listing ID 47368285
Sold Date 11/01/24
Style Contemporary/Modern,Other Style,Traditional
Bedrooms 3
Full Baths 2
Half Baths 1
HOA Fees $150/ann
HOA Y/N 1
Year Built 2024
Annual Tax Amount $709
Tax Year 2023
Lot Size 1,716 Sqft
Acres 0.03939394
Property Description
Stunning new construction home by Elite Townhomes. Tucked away in a quiet gated community within the up-and-coming Independence Heights. This stunning two-story home offers a thoughtfully designed layout. The first floor features two inviting bedrooms, perfect for guests or family. The second floor showcases an open-concept living area and a contemporary kitchen, complete with sleek modern cabinets and elegant quartz countertops. It also features luxurious owner's retreat, complete with a spa-like primary bathroom and a generously sized walk-in closet. Conveniently situated just minutes from Downtown Houston, this home offers easy access to I-45 and 610. GPS address: 4924 Yale Street, Houston, TX 77018
Location
State TX
County Harris
Area Northwest Houston
Rooms
Bedroom Description 2 Bedrooms Down,En-Suite Bath,Primary Bed - 2nd Floor,Walk-In Closet
Other Rooms 1 Living Area, Family Room, Kitchen/Dining Combo, Living Area - 2nd Floor, Living/Dining Combo, Utility Room in House
Master Bathroom Half Bath, Primary Bath: Double Sinks, Primary Bath: Separate Shower, Primary Bath: Soaking Tub, Secondary Bath(s): Tub/Shower Combo
Kitchen Breakfast Bar, Island w/o Cooktop, Kitchen open to Family Room, Pantry, Soft Closing Cabinets, Under Cabinet Lighting
Interior
Interior Features High Ceiling
Heating Central Electric
Cooling Central Gas
Flooring Tile, Vinyl Plank
Exterior
Exterior Feature Balcony, Controlled Subdivision Access
Garage Attached Garage
Garage Spaces 2.0
Roof Type Composition
Street Surface Asphalt,Concrete
Private Pool No
Building
Lot Description Subdivision Lot
Faces South
Story 2
Foundation Slab
Lot Size Range 0 Up To 1/4 Acre
Builder Name Elite Townhomes LLC
Sewer Public Sewer
Water Public Water
Structure Type Cement Board
New Construction Yes
Schools
Elementary Schools Kennedy Elementary School (Houston)
Middle Schools Williams Middle School
High Schools Washington High School
School District 27 - Houston
Others
HOA Fee Include Grounds,Other
Senior Community No
Restrictions Deed Restrictions
Tax ID 144-382-002-0016
Ownership Full Ownership
Energy Description Attic Vents,Digital Program Thermostat,Energy Star/CFL/LED Lights,Energy Star/Reflective Roof,High-Efficiency HVAC,HVAC>13 SEER,Insulated Doors,Insulated/Low-E windows,Insulation - Batt,Insulation - Spray-Foam,Other Energy Features
Acceptable Financing Cash Sale, Conventional, FHA, VA
Tax Rate 2.0148
Disclosures No Disclosures
Green/Energy Cert Energy Star Qualified Home, Other Energy Report
Listing Terms Cash Sale, Conventional, FHA, VA
Financing Cash Sale,Conventional,FHA,VA
Special Listing Condition No Disclosures
Read Less Info
Want to know what your home might be worth? Contact us for a FREE valuation!

Our team is ready to help you sell your home for the highest possible price ASAP

Bought with Go Real Estate

Find out why customers are choosing LPT Realty to meet their real estate needs






