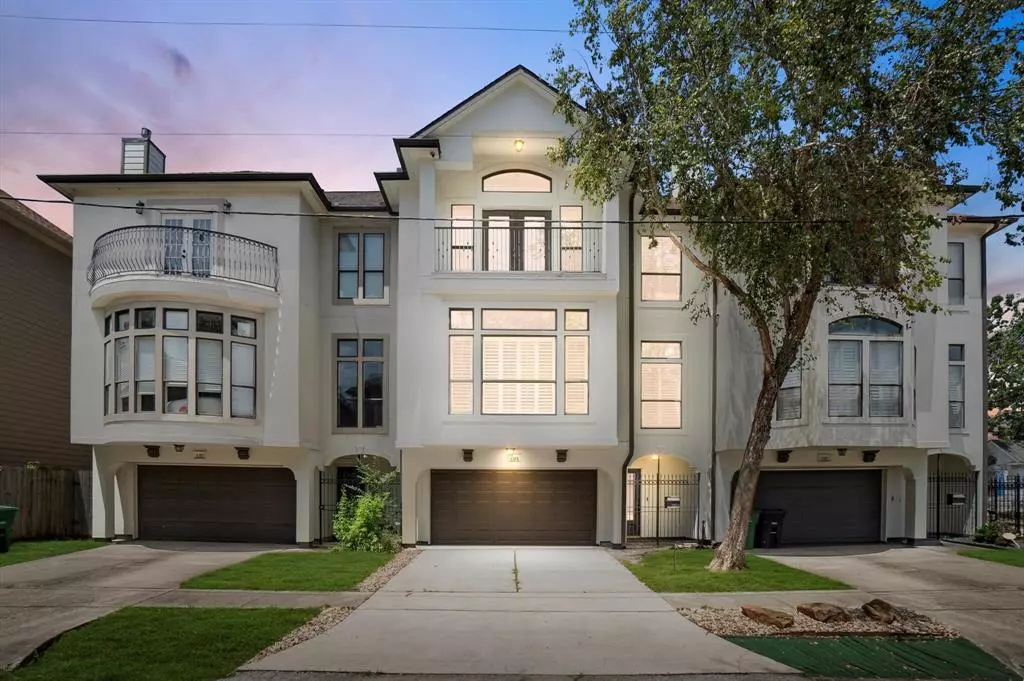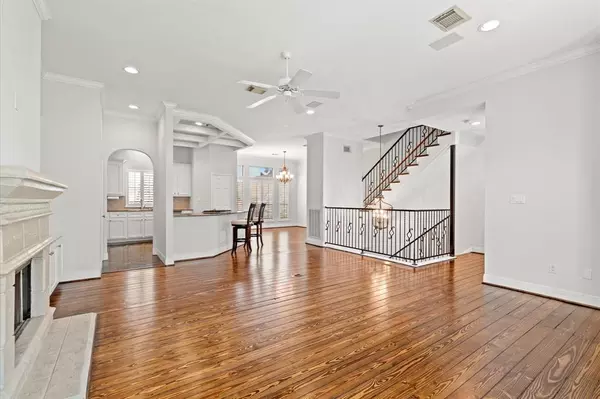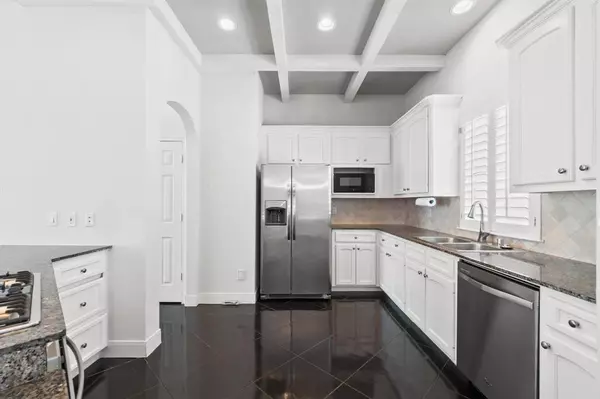$450,000
For more information regarding the value of a property, please contact us for a free consultation.
3 Beds
2.2 Baths
2,152 SqFt
SOLD DATE : 10/29/2024
Key Details
Property Type Townhouse
Sub Type Townhouse
Listing Status Sold
Purchase Type For Sale
Square Footage 2,152 sqft
Price per Sqft $206
Subdivision City View Twnhms
MLS Listing ID 50065792
Sold Date 10/29/24
Style Traditional
Bedrooms 3
Full Baths 2
Half Baths 2
Year Built 2001
Annual Tax Amount $8,070
Tax Year 2020
Lot Size 1,411 Sqft
Property Description
Experience this charming 3-story townhome with a private driveway. Nestled conveniently inside the loop, this home welcomes you with high ceilings and stunning architecture. The 1st floor features a spacious study with a built-in desk, alongside a laundry room, half bath, and an outdoor space with artificial turf. The 2nd floor has an open floor plan starting with a comfortable living room, built-in bookcases, and a gas log fireplace. The living room seamlessly flows into a classic kitchen highlighted by a coffered ceiling with recessed lighting. Completed with a gas cooktop, the kitchen features granite counters and stylish cabinets. Discover the serene primary bedroom suite on the 3rd floor boasting vaulted ceilings and stunning city views from its private balcony. A luxurious en-suite bath features a walk-in closet, dual sinks, a jetted tub, and a separate shower. The 2nd bedroom offers a built-in desk, access to a balcony, and a private bath, ensuring comfort and privacy for all.
Location
State TX
County Harris
Area Washington East/Sabine
Rooms
Bedroom Description En-Suite Bath,Primary Bed - 3rd Floor,Walk-In Closet
Other Rooms 1 Living Area, Formal Dining, Living Area - 2nd Floor, Utility Room in House
Master Bathroom Primary Bath: Double Sinks, Primary Bath: Jetted Tub, Primary Bath: Separate Shower, Vanity Area
Den/Bedroom Plus 3
Kitchen Breakfast Bar, Island w/ Cooktop, Kitchen open to Family Room, Pantry
Interior
Interior Features Balcony, Central Vacuum
Heating Central Gas
Cooling Central Electric
Flooring Carpet, Tile, Wood
Fireplaces Number 1
Fireplaces Type Gaslog Fireplace
Appliance Electric Dryer Connection
Dryer Utilities 1
Laundry Utility Rm in House
Exterior
Exterior Feature Balcony, Fenced, Patio/Deck, Private Driveway
Garage Attached Garage
Garage Spaces 2.0
Roof Type Composition
Parking Type Auto Garage Door Opener
Private Pool No
Building
Story 3
Unit Location On Street
Entry Level All Levels
Foundation Slab
Sewer Public Sewer
Water Public Water
Structure Type Stucco
New Construction No
Schools
Elementary Schools Crockett Elementary School (Houston)
Middle Schools Hogg Middle School (Houston)
High Schools Heights High School
School District 27 - Houston
Others
Senior Community No
Tax ID 121-512-001-0008
Energy Description Ceiling Fans,Digital Program Thermostat,HVAC>13 SEER
Acceptable Financing Cash Sale, Conventional, FHA, VA
Tax Rate 2.3994
Disclosures Sellers Disclosure
Listing Terms Cash Sale, Conventional, FHA, VA
Financing Cash Sale,Conventional,FHA,VA
Special Listing Condition Sellers Disclosure
Read Less Info
Want to know what your home might be worth? Contact us for a FREE valuation!

Our team is ready to help you sell your home for the highest possible price ASAP

Bought with JLA Realty

Find out why customers are choosing LPT Realty to meet their real estate needs






