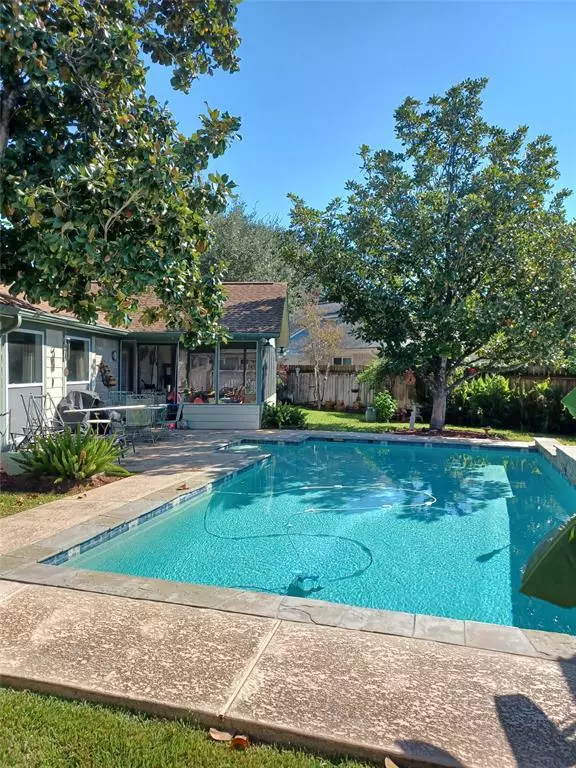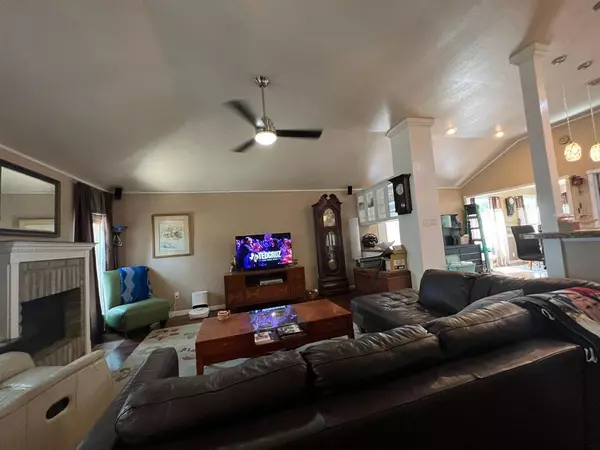$269,000
For more information regarding the value of a property, please contact us for a free consultation.
3 Beds
3 Baths
1,966 SqFt
SOLD DATE : 10/30/2024
Key Details
Property Type Single Family Home
Listing Status Sold
Purchase Type For Sale
Square Footage 1,966 sqft
Price per Sqft $136
Subdivision Westlake Village
MLS Listing ID 449790
Sold Date 10/30/24
Style Traditional
Bedrooms 3
Full Baths 3
HOA Fees $30/ann
HOA Y/N 1
Year Built 1983
Annual Tax Amount $5,952
Tax Year 2023
Lot Size 9,064 Sqft
Acres 0.2081
Property Description
Welcome to 1703 Trendwest Dr, Katy, TX - Your Dream Home in Katy ISD!
This stunning 4-bedroom, 3-bathroom home, located in the heart of Katy ISD, offers a unique combination of comfort and luxury. With 1,966 sq. ft. of living space on a spacious 9,064 sq. ft. lot, this home is perfect for families looking for plenty of room to grow.
As you step inside, you're greeted by beautiful bamboo wood and tile flooring, giving the home a modern yet cozy feel. The spacious floor plan includes a full guest suite, perfect for visiting friends or extended family.
The primary bathroom is a retreat of its own, featuring a relaxing spa-like atmosphere where you can unwind after a long day. Outdoors, enjoy your private pool, complete with a covered screened-in patio—ideal for entertaining or simply enjoying by the water.
Additional features include a double-sided driveway for extra parking convenience. Don't miss out on this rare gem in one of Katy's most sought-after neighborhoods!
Location
State TX
County Harris
Area Katy - North
Rooms
Bedroom Description All Bedrooms Down
Other Rooms 1 Living Area, Breakfast Room, Entry, Family Room, Formal Dining, Guest Suite w/Kitchen, Living Area - 1st Floor, Sun Room, Utility Room in House
Master Bathroom Primary Bath: Jetted Tub, Primary Bath: Separate Shower, Two Primary Baths
Den/Bedroom Plus 4
Kitchen Breakfast Bar, Kitchen open to Family Room, Pantry, Pots/Pans Drawers
Interior
Interior Features Disabled Access, Dryer Included, High Ceiling, Refrigerator Included, Spa/Hot Tub, Washer Included, Wired for Sound
Heating Central Electric, Central Gas
Cooling Central Electric
Flooring Bamboo, Tile
Fireplaces Number 1
Exterior
Exterior Feature Back Green Space, Back Yard, Back Yard Fenced, Covered Patio/Deck, Fully Fenced, Mosquito Control System, Private Driveway, Screened Porch, Side Yard, Spa/Hot Tub, Sprinkler System, Storage Shed, Wheelchair Access
Garage Attached Garage
Garage Spaces 1.0
Garage Description Auto Garage Door Opener
Pool In Ground
Roof Type Composition
Street Surface Concrete
Private Pool Yes
Building
Lot Description Corner
Story 1
Foundation Slab
Lot Size Range 0 Up To 1/4 Acre
Sewer Public Sewer
Water Public Water
Structure Type Brick,Wood
New Construction No
Schools
Elementary Schools Mayde Creek Elementary School
Middle Schools Mayde Creek Junior High School
High Schools Mayde Creek High School
School District 30 - Katy
Others
Senior Community No
Restrictions Deed Restrictions
Tax ID 114-419-009-0011
Ownership Full Ownership
Energy Description Attic Vents,Ceiling Fans,Generator,High-Efficiency HVAC,Insulated Doors,Insulated/Low-E windows
Acceptable Financing Cash Sale, Conventional, Investor
Tax Rate 2.1801
Disclosures Mud
Listing Terms Cash Sale, Conventional, Investor
Financing Cash Sale,Conventional,Investor
Special Listing Condition Mud
Read Less Info
Want to know what your home might be worth? Contact us for a FREE valuation!

Our team is ready to help you sell your home for the highest possible price ASAP

Bought with Jason Mitchell Real Estate LLC

Find out why customers are choosing LPT Realty to meet their real estate needs






