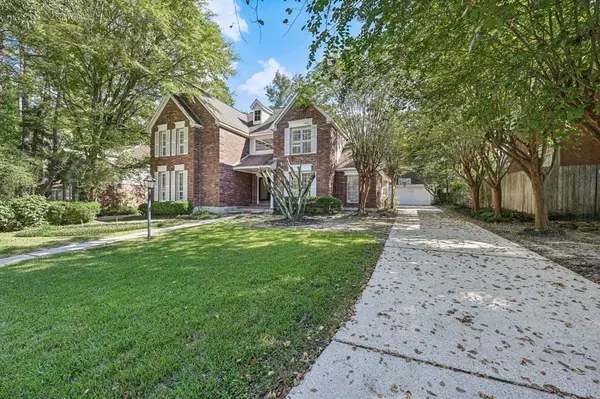$545,000
For more information regarding the value of a property, please contact us for a free consultation.
4 Beds
3 Baths
2,981 SqFt
SOLD DATE : 10/29/2024
Key Details
Property Type Single Family Home
Listing Status Sold
Purchase Type For Sale
Square Footage 2,981 sqft
Price per Sqft $181
Subdivision Woodlands Village Indian Spring
MLS Listing ID 18588081
Sold Date 10/29/24
Style Traditional
Bedrooms 4
Full Baths 3
Year Built 1989
Annual Tax Amount $9,172
Tax Year 2023
Lot Size 9,254 Sqft
Acres 0.2124
Property Description
Nestled on a serene cul-de-sac in the heart of The Woodlands, this charming home offers a perfect blend of comfort and convenience. The thoughtful floor plan features a primary suite and an additional room with a full bath on the main level, ideal for guests or a home office. The family room boasts cathedral ceilings and a cozy wood-burning fireplace, while the island kitchen shines with granite countertops and a sunny breakfast area. Upstairs, a spacious game room accompanies two additional bedrooms sharing a full bath. Elegant crown molding and wood flooring grace the living areas, complemented by tiled bathrooms. Downstairs HVAC replaced 2022, and upstairs HVAC and both water heaters 2023. The private, fenced backyard with a wood deck is an oasis surrounded by mature trees. Enjoy proximity to premier shopping and dining, and just minutes from walking trails and more. This home is also zoned to the acclaimed Woodlands H.S. It is an exceptional opportunity in a sought-after location!
Location
State TX
County Montgomery
Area The Woodlands
Rooms
Bedroom Description Primary Bed - 1st Floor
Other Rooms Breakfast Room, Den, Formal Dining, Gameroom Up, Utility Room in House
Master Bathroom Primary Bath: Double Sinks, Primary Bath: Jetted Tub, Primary Bath: Separate Shower
Kitchen Pantry
Interior
Interior Features Alarm System - Owned
Heating Central Gas, Zoned
Cooling Central Electric, Zoned
Flooring Carpet, Tile, Wood
Fireplaces Number 2
Fireplaces Type Gaslog Fireplace, Wood Burning Fireplace
Exterior
Exterior Feature Back Yard, Back Yard Fenced, Patio/Deck, Sprinkler System
Garage Detached Garage
Garage Spaces 2.0
Garage Description Additional Parking, Auto Garage Door Opener
Roof Type Composition
Street Surface Concrete
Private Pool No
Building
Lot Description Cul-De-Sac, Wooded
Story 2
Foundation Slab
Lot Size Range 0 Up To 1/4 Acre
Water Water District
Structure Type Brick,Wood
New Construction No
Schools
Elementary Schools Glen Loch Elementary School
Middle Schools Mccullough Junior High School
High Schools The Woodlands High School
School District 11 - Conroe
Others
Senior Community No
Restrictions Deed Restrictions
Tax ID 9715-00-51700
Ownership Full Ownership
Acceptable Financing Cash Sale, Conventional, FHA, VA
Tax Rate 1.8065
Disclosures Mud, Seller may be subject to foreign tax and Buyer withholding per IRS, Sellers Disclosure
Listing Terms Cash Sale, Conventional, FHA, VA
Financing Cash Sale,Conventional,FHA,VA
Special Listing Condition Mud, Seller may be subject to foreign tax and Buyer withholding per IRS, Sellers Disclosure
Read Less Info
Want to know what your home might be worth? Contact us for a FREE valuation!

Our team is ready to help you sell your home for the highest possible price ASAP

Bought with Keller Williams Memorial

Find out why customers are choosing LPT Realty to meet their real estate needs






