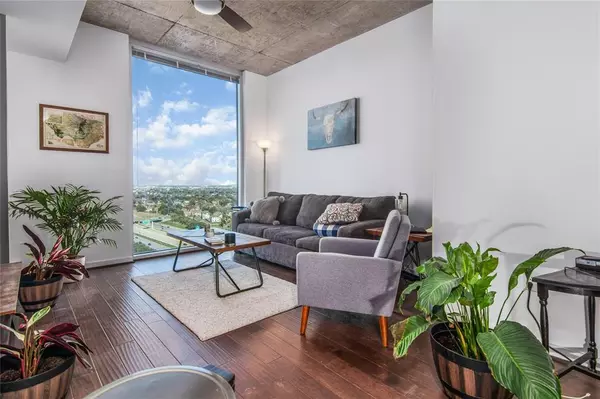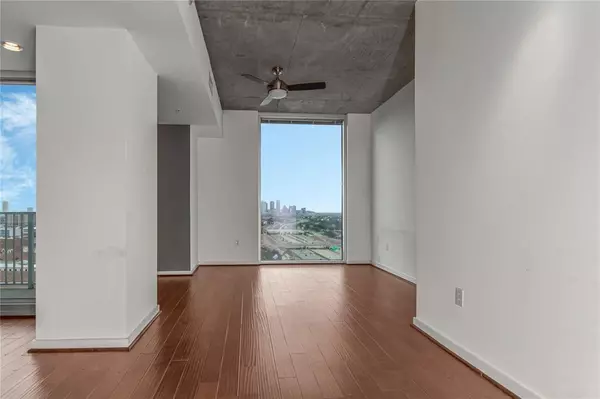$309,900
For more information regarding the value of a property, please contact us for a free consultation.
1 Bed
1 Bath
791 SqFt
SOLD DATE : 10/28/2024
Key Details
Property Type Condo
Listing Status Sold
Purchase Type For Sale
Square Footage 791 sqft
Price per Sqft $398
Subdivision Mosaic Residential North Condo
MLS Listing ID 85469208
Sold Date 10/28/24
Bedrooms 1
Full Baths 1
HOA Fees $482/mo
Year Built 2006
Annual Tax Amount $5,691
Tax Year 2023
Property Description
Experience breathtaking views from the living room and kitchen of this fantastic 1-bedroom floor plan, offering a captivating glimpse of Downtown Houston. Revel in the elegance of hardwood floors and the convenience of included appliances. Enjoy the luxury of 24-hour valet parking and round-the-clock concierge service. Stay in shape at the finest fitness center in town! Unwind in the expansive one-acre pool deck area, complete with a hot tub, fire pits, and grills. Indulge in the 6,000 sq. ft. social lounge featuring a pool table, large screen TVs, and a first-floor theater..
Location
State TX
County Harris
Area Medical Center Area
Building/Complex Name THE MOSAIC ON HERMANN PARK
Rooms
Other Rooms 1 Living Area
Interior
Heating Central Electric
Cooling Central Electric
Dryer Utilities 1
Exterior
Parking Type Assigned Parking
Total Parking Spaces 1
Private Pool No
Building
New Construction No
Schools
Elementary Schools Poe Elementary School
Middle Schools Cullen Middle School (Houston)
High Schools Lamar High School (Houston)
School District 27 - Houston
Others
HOA Fee Include Building & Grounds,Concierge,Insurance Common Area,Recreational Facilities,Trash Removal,Valet Parking
Senior Community No
Tax ID 130-102-001-0181
Tax Rate 2.3169
Disclosures Sellers Disclosure
Special Listing Condition Sellers Disclosure
Read Less Info
Want to know what your home might be worth? Contact us for a FREE valuation!

Our team is ready to help you sell your home for the highest possible price ASAP

Bought with Realty Associates

Find out why customers are choosing LPT Realty to meet their real estate needs






