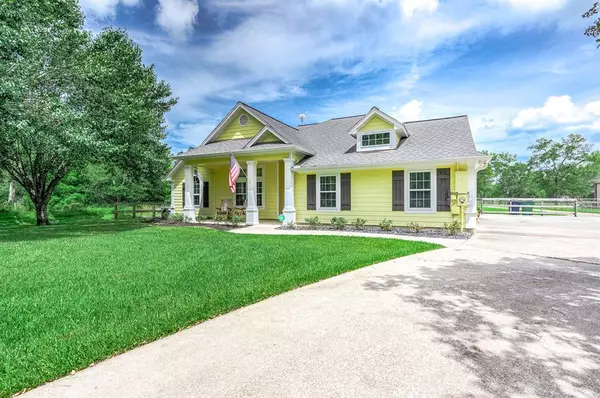$625,000
For more information regarding the value of a property, please contact us for a free consultation.
3 Beds
2 Baths
2,559 SqFt
SOLD DATE : 10/25/2024
Key Details
Property Type Single Family Home
Listing Status Sold
Purchase Type For Sale
Square Footage 2,559 sqft
Price per Sqft $248
Subdivision A H & B
MLS Listing ID 64613627
Sold Date 10/25/24
Style Traditional
Bedrooms 3
Full Baths 2
Year Built 2000
Annual Tax Amount $15,992
Tax Year 2023
Lot Size 2.500 Acres
Acres 2.5
Property Description
**Multiple Offer Situation!!! Asking for all highest and best offers by Thursday, August 22, 2024 at 8AM** Escape to Texas country living in this David Weekly home with upgrades galore. Meticulously maintained and unrestricted, this 3 bed, 2 bath home includes an oversized master bedroom with en-suite bathroom, covered front and back patios, formal dining room, home office, and more. Enjoy the luxury of LVP flooring throughout, tankless water heater, a whole home 22/22 generac generator, Master Spa TS 8.2 hot tub, and Storm Tight Storm Windows with warranty. The updated kitchen features soapstone countertops, plenty of storage, and a walnut-topped island, while the bathrooms boast natural quartz. With a 36x60 barn with workshop and separate meter, french drains with a pump to move water away from this never-flooded home, this 2.5-acre home has it all! Hurry and make this yours before its gone!
Location
State TX
County Brazoria
Area Alvin South
Rooms
Bedroom Description All Bedrooms Down,En-Suite Bath,Primary Bed - 1st Floor,Walk-In Closet
Other Rooms 1 Living Area, Breakfast Room, Formal Dining, Home Office/Study, Living Area - 1st Floor, Living/Dining Combo, Utility Room in House
Master Bathroom Full Secondary Bathroom Down, Primary Bath: Jetted Tub, Primary Bath: Separate Shower, Secondary Bath(s): Tub/Shower Combo
Kitchen Breakfast Bar, Instant Hot Water, Island w/o Cooktop, Kitchen open to Family Room, Pantry, Reverse Osmosis
Interior
Interior Features Fire/Smoke Alarm, High Ceiling, Refrigerator Included, Window Coverings
Heating Central Gas
Cooling Central Electric
Flooring Vinyl Plank
Exterior
Exterior Feature Back Green Space, Back Yard, Back Yard Fenced, Barn/Stable, Covered Patio/Deck, Spa/Hot Tub, Workshop
Garage Attached Garage
Garage Spaces 2.0
Waterfront Description Pond
Roof Type Composition
Street Surface Concrete
Private Pool No
Building
Lot Description Cleared, Waterfront
Faces South
Story 1
Foundation Pier & Beam
Lot Size Range 2 Up to 5 Acres
Water Aerobic, Water District
Structure Type Cement Board,Wood
New Construction No
Schools
Elementary Schools Nelson Elementary School (Alvin)
Middle Schools Fairview Junior High School
High Schools Iowa Colony High School
School District 3 - Alvin
Others
Senior Community No
Restrictions No Restrictions
Tax ID 0006-0105-120
Ownership Full Ownership
Energy Description Attic Vents,Ceiling Fans,Digital Program Thermostat,Generator,North/South Exposure,Storm Windows,Tankless/On-Demand H2O Heater
Acceptable Financing Cash Sale, Conventional, VA
Tax Rate 2.2414
Disclosures Mud, Other Disclosures, Sellers Disclosure
Listing Terms Cash Sale, Conventional, VA
Financing Cash Sale,Conventional,VA
Special Listing Condition Mud, Other Disclosures, Sellers Disclosure
Read Less Info
Want to know what your home might be worth? Contact us for a FREE valuation!

Our team is ready to help you sell your home for the highest possible price ASAP

Bought with Berkshire Hathaway HomeServices Premier Properties

Find out why customers are choosing LPT Realty to meet their real estate needs






