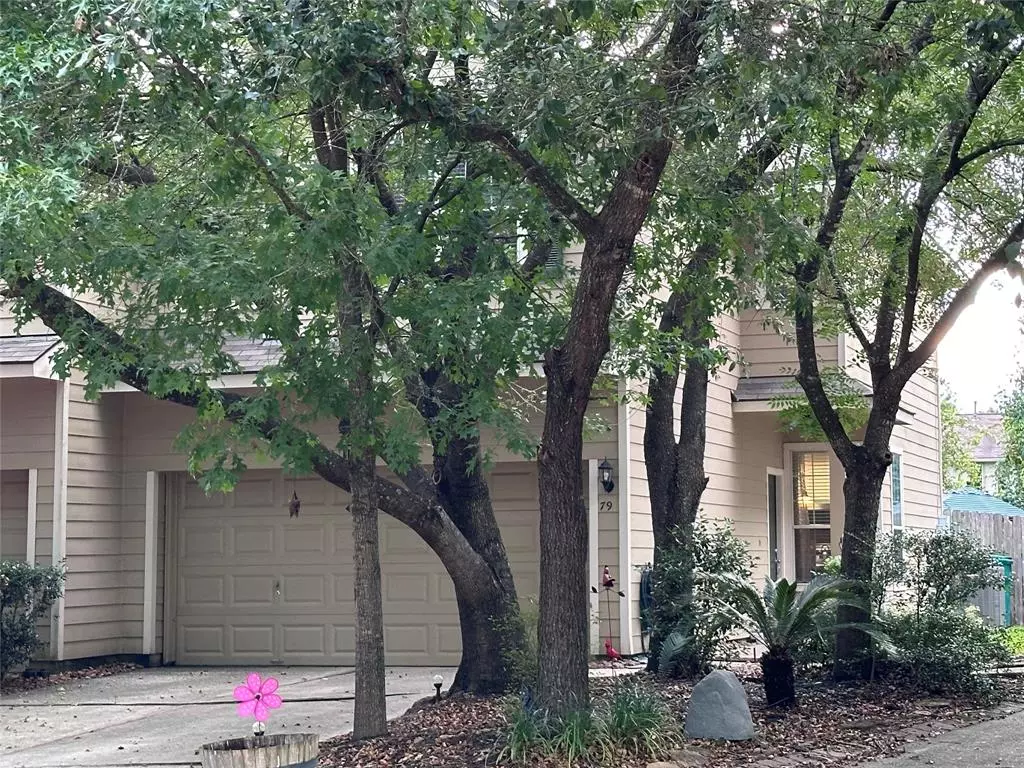$275,000
For more information regarding the value of a property, please contact us for a free consultation.
3 Beds
2.1 Baths
1,485 SqFt
SOLD DATE : 10/24/2024
Key Details
Property Type Townhouse
Sub Type Townhouse
Listing Status Sold
Purchase Type For Sale
Square Footage 1,485 sqft
Price per Sqft $181
Subdivision Wdlnds Village Alden Br 92
MLS Listing ID 83655437
Sold Date 10/24/24
Style Split Level,Traditional
Bedrooms 3
Full Baths 2
Half Baths 1
HOA Fees $135/mo
Year Built 2003
Annual Tax Amount $4,991
Tax Year 2023
Lot Size 2,882 Sqft
Property Description
Welcome to the perfect blend of comfort & tranquility in this charming townhouse,nestled in The Woodlands. Set in a quiet & established neighborhood away from 242, this home offers a serene retreat w/o rear neighbors, ensuring ultimate privacy & peaceful living. Extremely quiet w/no traffic noise. Enjoy seamless access to nearby walking trails, perfect for morning jogs/evening strolls amidst nature's beauty. This meticulously maintained 3 bdrm/2.5 bath home boasts an abundance of natural light throughout, enhancing its spacious feel & welcoming ambiance to call home. Recent updates include a new stainless steel micro & range, blending modern convenience w/timeless style w/a huge primary bdrm & sitting area with tons of natural light. Additional bonuses include a new A/C unit installed in 07/22,the convenience of included appliances such as a washer/dryer, refrig w/icemaker & stainless steel appliances in the kitchen. Zoned to the prestigious Woodlands High School. Come see me today!
Location
State TX
County Montgomery
Area The Woodlands
Rooms
Bedroom Description All Bedrooms Up,Primary Bed - 2nd Floor,Sitting Area
Other Rooms Breakfast Room, Kitchen/Dining Combo, Utility Room in House
Master Bathroom Primary Bath: Double Sinks, Primary Bath: Jetted Tub, Primary Bath: Separate Shower, Primary Bath: Soaking Tub, Secondary Bath(s): Tub/Shower Combo, Vanity Area
Den/Bedroom Plus 3
Kitchen Breakfast Bar, Kitchen open to Family Room
Interior
Interior Features Fire/Smoke Alarm, Refrigerator Included, Split Level
Heating Central Gas
Cooling Central Electric
Flooring Carpet, Laminate, Vinyl Plank
Appliance Dryer Included, Full Size, Refrigerator, Washer Included
Dryer Utilities 1
Laundry Utility Rm in House
Exterior
Exterior Feature Back Yard, Patio/Deck, Private Driveway
Garage Attached Garage
Garage Spaces 2.0
Roof Type Composition
Street Surface Concrete
Private Pool No
Building
Story 2
Entry Level Levels 1 and 2
Foundation Slab
Builder Name Lennar Homes of Texas
Sewer Public Sewer
Water Public Water, Water District
Structure Type Cement Board
New Construction No
Schools
Elementary Schools Powell Elementary School (Conroe)
Middle Schools Mccullough Junior High School
High Schools The Woodlands High School
School District 11 - Conroe
Others
Pets Allowed With Restrictions
HOA Fee Include Exterior Building
Senior Community No
Tax ID 9719-92-02000
Ownership Full Ownership
Energy Description Ceiling Fans,Digital Program Thermostat,Energy Star Appliances
Acceptable Financing Cash Sale, Conventional, FHA, VA
Tax Rate 1.8365
Disclosures Exclusions, Mud, Other Disclosures, Sellers Disclosure
Listing Terms Cash Sale, Conventional, FHA, VA
Financing Cash Sale,Conventional,FHA,VA
Special Listing Condition Exclusions, Mud, Other Disclosures, Sellers Disclosure
Pets Description With Restrictions
Read Less Info
Want to know what your home might be worth? Contact us for a FREE valuation!

Our team is ready to help you sell your home for the highest possible price ASAP

Bought with Realty Executives The Woodlands

Find out why customers are choosing LPT Realty to meet their real estate needs






