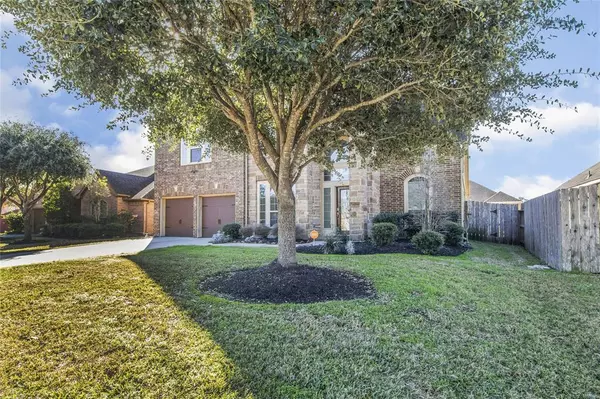$412,900
For more information regarding the value of a property, please contact us for a free consultation.
4 Beds
3.1 Baths
2,624 SqFt
SOLD DATE : 10/04/2024
Key Details
Property Type Single Family Home
Listing Status Sold
Purchase Type For Sale
Square Footage 2,624 sqft
Price per Sqft $157
Subdivision Shadow Creek Ranch Sf-55A
MLS Listing ID 44801108
Sold Date 10/04/24
Style Traditional
Bedrooms 4
Full Baths 3
Half Baths 1
HOA Fees $90/ann
HOA Y/N 1
Year Built 2012
Lot Size 7,647 Sqft
Acres 0.1756
Property Description
This two owner Perry home has beautiful brick & stone accent on the exterior & is located in a quiet cul-du-sac. The grand two story entry opens to the formal dining room w/ new laminate flooring. Family room features 18ft ceilings, cast stone fireplace & soaring windows. Island kitchen is open to the family room & features granite counter tops, extended cabinetry & stainless appliances. The walk-in pantry & laundry room provide a ton of storage. The primary bedroom is privately located on the first floor. The en-suite has separate sinks, a soaking tub & an oversized shower & a walk-in closet. Upstairs a game room, 3 bedrooms & 2 additional bathrooms. The walk-in attic provides great storage & easy access. The pool sized backyard has a covered patio & plenty of room to play. The community has over 150 acres devoted to recreational facilities, w/ many options for residents to enjoy. Including parks, playgrounds, a fantastic water park & two recreation centers.
Location
State TX
County Fort Bend
Area Pearland
Rooms
Bedroom Description Primary Bed - 1st Floor
Other Rooms Breakfast Room, Den, Family Room, Formal Living, Gameroom Up, Kitchen/Dining Combo, Living Area - 1st Floor, Utility Room in House
Master Bathroom Half Bath, Primary Bath: Double Sinks, Primary Bath: Separate Shower, Primary Bath: Shower Only, Secondary Bath(s): Double Sinks
Kitchen Breakfast Bar, Island w/o Cooktop, Kitchen open to Family Room, Pantry, Walk-in Pantry
Interior
Interior Features Fire/Smoke Alarm, High Ceiling
Heating Central Electric, Central Gas
Cooling Central Electric, Central Gas
Flooring Carpet, Wood
Fireplaces Number 1
Exterior
Exterior Feature Back Yard, Back Yard Fenced, Covered Patio/Deck, Fully Fenced, Patio/Deck, Spa/Hot Tub, Subdivision Tennis Court
Garage Attached Garage
Garage Spaces 2.0
Roof Type Composition
Street Surface Concrete
Private Pool No
Building
Lot Description Cul-De-Sac
Story 2
Foundation Slab
Lot Size Range 0 Up To 1/4 Acre
Builder Name Perry Homes
Water Public Water, Water District
Structure Type Brick,Stone
New Construction No
Schools
Elementary Schools Blue Ridge Elementary School (Fort Bend)
Middle Schools Mcauliffe Middle School
High Schools Willowridge High School
School District 19 - Fort Bend
Others
HOA Fee Include Clubhouse,Grounds,Recreational Facilities
Senior Community No
Restrictions Deed Restrictions
Tax ID 6887-55-001-0260-907
Ownership Full Ownership
Energy Description Ceiling Fans
Acceptable Financing Cash Sale, Conventional, FHA, VA
Tax Rate 2.7296
Disclosures Exclusions, Mud, Owner/Agent, Sellers Disclosure, Tenant Occupied
Listing Terms Cash Sale, Conventional, FHA, VA
Financing Cash Sale,Conventional,FHA,VA
Special Listing Condition Exclusions, Mud, Owner/Agent, Sellers Disclosure, Tenant Occupied
Read Less Info
Want to know what your home might be worth? Contact us for a FREE valuation!

Our team is ready to help you sell your home for the highest possible price ASAP

Bought with The Agency Team

Find out why customers are choosing LPT Realty to meet their real estate needs






