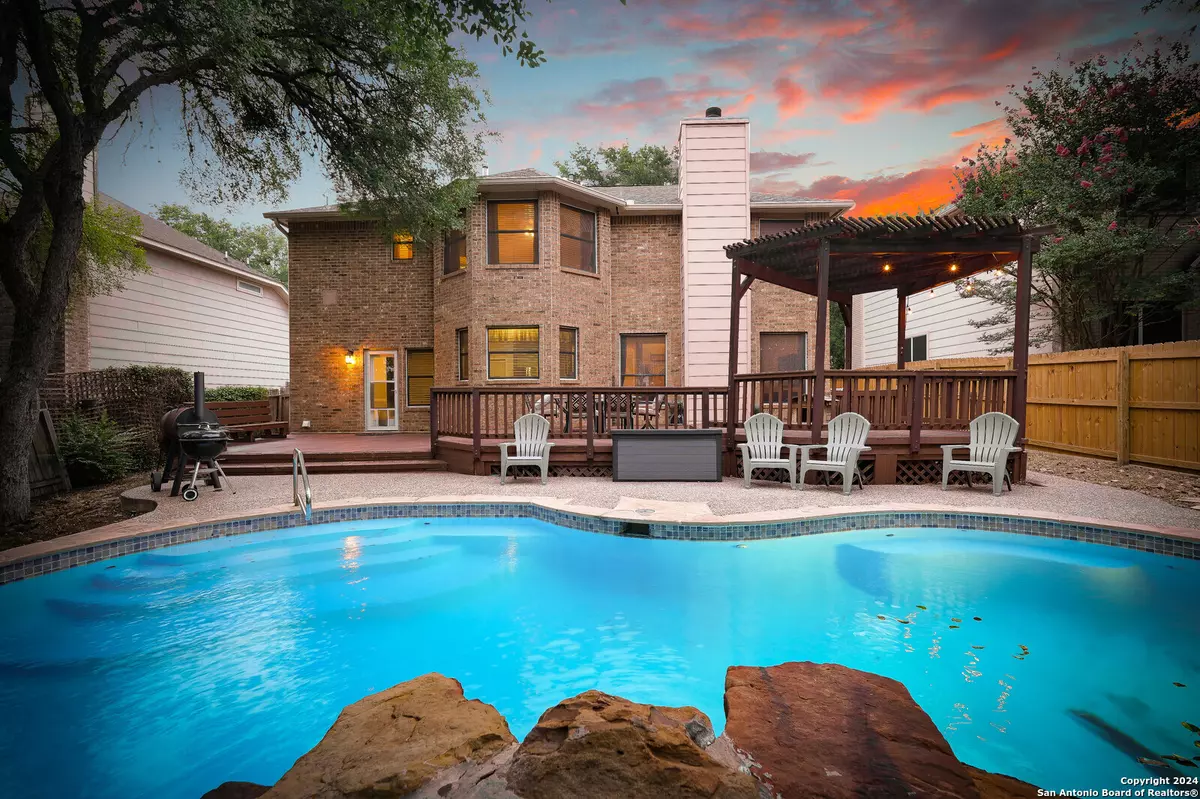$388,000
For more information regarding the value of a property, please contact us for a free consultation.
3 Beds
3 Baths
2,382 SqFt
SOLD DATE : 09/09/2024
Key Details
Property Type Single Family Home
Sub Type Single Residential
Listing Status Sold
Purchase Type For Sale
Square Footage 2,382 sqft
Price per Sqft $162
Subdivision Sunrise Canyon
MLS Listing ID 1780249
Sold Date 09/09/24
Style Two Story,Traditional
Bedrooms 3
Full Baths 2
Half Baths 1
Construction Status Pre-Owned
HOA Fees $16/ann
Year Built 1996
Annual Tax Amount $8,236
Tax Year 2024
Lot Size 7,187 Sqft
Property Description
Welcome Home! This beautifully maintained two-story Medallion Home nestled among mature oak trees is located in desirable Sunrise Canyon. This home features an inviting large living area with a cozy fireplace, formal dining with elegant crown molding and wainscot wall panelling. An ample eat-in kitchen boasting a brand new gas stove, a gourmet island, granite counters, plenty of cupboards and a breakfast area that looks out to the backyard oasis. Backyard offers a gorgeous 30' x 16' wide 4' to 6' deep Keith Zar custom in-ground pool with a boulder waterfall, a massive three level wooden deck with a beautiful pergola area and a large built-in bench.. it's an entertainer's dream; perfect for morning coffee or a quiet evening with a glass of wine. The upstairs features a large master suite with tray ceiling, dual master closet spaces adjoined to a luxurious master bath with a jetted tub, a stand up shower and dual vanities, a large Game Room, and two bedrooms. RECENT UPDATES: New roof installed in Mar 2020; Flooring was updated in 2020 with new carpet and Luxury Vinyl Plank in the downstairs living room; Pool Pump Equipment Replaced in August 2021 and Water Heater was Replaced in July 2022. Located minutes from Major Roadways (I35 and 1604 Loop), Military Installations (Randolph AFB and SAMMC), Shopping and Dining (The Forum, Rolling Oaks Mall, IKEA), Theaters and Golf course... this home has much to offer buyers and will not last long. BOOK YOUR SHOWING TODAY!
Location
State TX
County Bexar
Area 1600
Rooms
Master Bathroom 2nd Level 9X8 Tub/Shower Separate, Double Vanity, Tub has Whirlpool, Garden Tub
Master Bedroom 2nd Level 19X12 Upstairs, Walk-In Closet, Ceiling Fan, Full Bath
Bedroom 2 2nd Level 12X11
Bedroom 3 2nd Level 12X11
Living Room Main Level 18X18
Dining Room Main Level 11X11
Kitchen Main Level 15X13
Interior
Heating Central, 2 Units
Cooling Two Central
Flooring Carpeting, Ceramic Tile, Vinyl
Heat Source Natural Gas
Exterior
Exterior Feature Deck/Balcony, Privacy Fence, Partial Sprinkler System, Double Pane Windows, Mature Trees, Other - See Remarks
Garage Two Car Garage, Attached
Pool In Ground Pool
Amenities Available None
Roof Type Composition
Private Pool Y
Building
Foundation Slab
Sewer Sewer System, City
Water Water System, City
Construction Status Pre-Owned
Schools
Elementary Schools Olympia
Middle Schools Kitty Hawk
High Schools Veterans Memorial
School District Judson
Others
Acceptable Financing Conventional, FHA, VA, Cash
Listing Terms Conventional, FHA, VA, Cash
Read Less Info
Want to know what your home might be worth? Contact us for a FREE valuation!

Our team is ready to help you sell your home for the highest possible price ASAP

Find out why customers are choosing LPT Realty to meet their real estate needs






