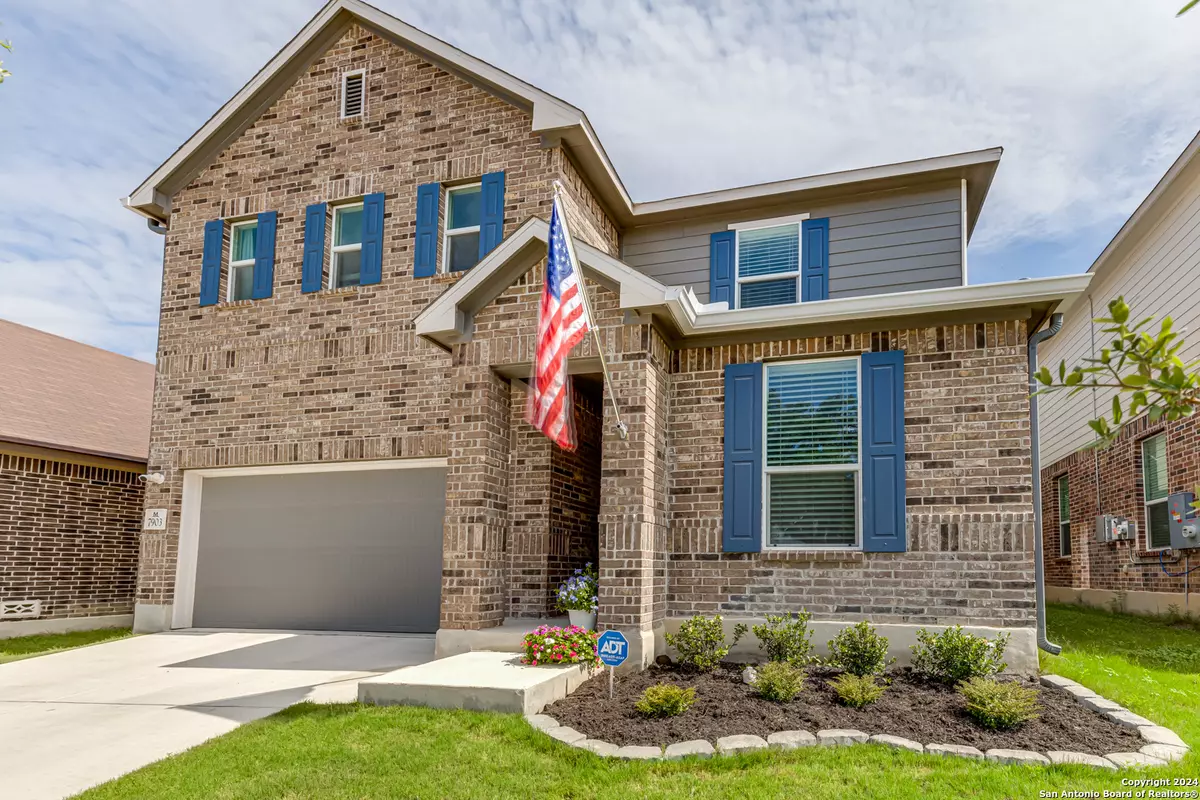$399,999
For more information regarding the value of a property, please contact us for a free consultation.
3 Beds
3 Baths
2,403 SqFt
SOLD DATE : 09/17/2024
Key Details
Property Type Single Family Home
Sub Type Single Residential
Listing Status Sold
Purchase Type For Sale
Square Footage 2,403 sqft
Price per Sqft $166
Subdivision Mirabel
MLS Listing ID 1792178
Sold Date 09/17/24
Style Two Story
Bedrooms 3
Full Baths 2
Half Baths 1
Construction Status Pre-Owned
HOA Fees $50/ann
Year Built 2021
Annual Tax Amount $7,498
Tax Year 2024
Lot Size 4,791 Sqft
Property Description
***OPEN HOUSE Aug 2nd (Friday 1-4)** Aug 3rd & 4th (Sat & Sun 1-3)*** LISTED BELOW TAX APPRAISAL - Welcome Home to this impeccably maintained home in Boerne, Texas, backing up to a serene greenbelt where you can enjoy the sounds of nature. Built in 2021 by KB Homes, this 2,403 sq ft home offers three bedrooms, 2.5 baths, a dedicated office, and a game room. Host gatherings with ease in the open-concept kitchen, seamlessly connected to the living room featuring a cozy wood-burning fireplace. Upstairs, a dedicated game room loft area awaits, perfect for a pool table or a movie room. Retreat to the spacious primary bedroom and indulge in the luxurious primary bathroom, complete with a garden tub, separate shower, and double vanity. The walk-in closet provides ample space for all your belongings. Escape to the backyard with an extended patio, ideal for BBQs or parties, and plenty of room to add a pool if desired. Conveniently located just minutes away from grocery stores, restaurants, and premier shopping centers, this home offers the perfect blend of tranquility and accessibility.
Location
State TX
County Bexar
Area 1006
Rooms
Master Bathroom 2nd Level 9X11 Tub/Shower Separate, Double Vanity, Garden Tub
Master Bedroom 2nd Level 16X16 Upstairs, Walk-In Closet, Ceiling Fan, Full Bath
Bedroom 2 2nd Level 12X12
Bedroom 3 2nd Level 11X12
Living Room Main Level 16X16
Kitchen Main Level 11X16
Study/Office Room Main Level 10X15
Interior
Heating Central, 1 Unit
Cooling One Central
Flooring Carpeting, Ceramic Tile, Vinyl
Heat Source Electric
Exterior
Exterior Feature Patio Slab, Covered Patio, Privacy Fence, Sprinkler System, Double Pane Windows, Mature Trees
Garage Two Car Garage
Pool None
Amenities Available Pool, Park/Playground
Roof Type Composition
Private Pool N
Building
Foundation Slab
Sewer Sewer System
Water Water System
Construction Status Pre-Owned
Schools
Elementary Schools Leon Springs
Middle Schools Rawlinson
High Schools Clark
School District Northside
Others
Acceptable Financing Conventional, FHA, VA, Cash
Listing Terms Conventional, FHA, VA, Cash
Read Less Info
Want to know what your home might be worth? Contact us for a FREE valuation!

Our team is ready to help you sell your home for the highest possible price ASAP

Find out why customers are choosing LPT Realty to meet their real estate needs






