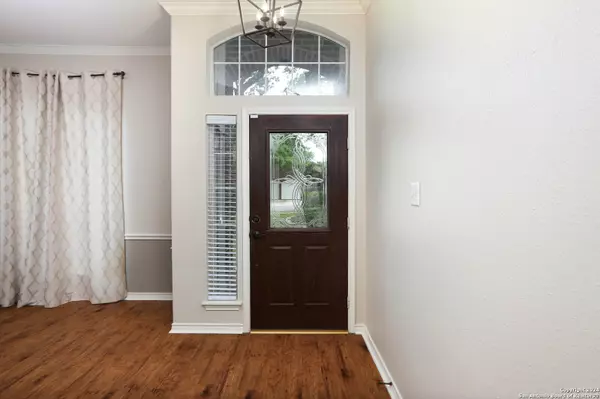$384,900
For more information regarding the value of a property, please contact us for a free consultation.
3 Beds
2 Baths
2,010 SqFt
SOLD DATE : 09/10/2024
Key Details
Property Type Single Family Home
Sub Type Single Residential
Listing Status Sold
Purchase Type For Sale
Square Footage 2,010 sqft
Price per Sqft $191
Subdivision Stone Valley
MLS Listing ID 1766399
Sold Date 09/10/24
Style One Story
Bedrooms 3
Full Baths 2
Construction Status Pre-Owned
HOA Fees $31
Year Built 1996
Annual Tax Amount $8,365
Tax Year 2023
Lot Size 6,534 Sqft
Property Description
Welcome to 1210 Cadley Ct, a charming and beautifully maintained 3-bedroom, 2-bathroom home located in a quiet and desirable gated neighborhood. This lovely home features a spacious living room with a cozy fireplace, a bright and airy kitchen with modern appliances, and a dining area perfect for intimate meals or entertaining guests. The master bedroom offers a private retreat with an ensuite bathroom, while the other bedrooms provide ample space for rest and relaxation. Outside, you'll find a large backyard with a patio area, ideal for enjoying the outdoors and hosting gatherings. The attached garage provides convenient parking and additional storage space. Located close to schools, parks, shopping, and dining, this home offers both comfort and convenience for everyday living. Don't miss the opportunity to make 1210 Cadley Ct your new home sweet home! Schedule a showing today and come see all that this wonderful property has to offer.
Location
State TX
County Bexar
Area 1801
Rooms
Master Bathroom Main Level 13X7 Shower Only, Double Vanity
Master Bedroom Main Level 16X12 DownStairs
Bedroom 2 Main Level 13X10
Bedroom 3 Main Level 12X10
Living Room Main Level 20X6
Dining Room Main Level 15X10
Kitchen Main Level 15X13
Interior
Heating Central
Cooling One Central
Flooring Carpeting, Ceramic Tile, Wood
Heat Source Electric, Natural Gas
Exterior
Parking Features Two Car Garage
Pool None
Amenities Available Controlled Access, Pool
Roof Type Composition
Private Pool N
Building
Foundation Slab
Sewer City
Water City
Construction Status Pre-Owned
Schools
Elementary Schools Wilderness Oak Elementary
Middle Schools Lopez
School District North East I.S.D
Others
Acceptable Financing Conventional, FHA, VA, Cash
Listing Terms Conventional, FHA, VA, Cash
Read Less Info
Want to know what your home might be worth? Contact us for a FREE valuation!

Our team is ready to help you sell your home for the highest possible price ASAP
Find out why customers are choosing LPT Realty to meet their real estate needs






