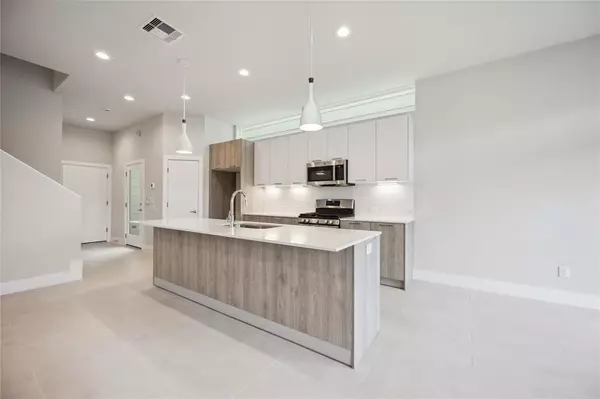$359,900
For more information regarding the value of a property, please contact us for a free consultation.
3 Beds
2.1 Baths
1,857 SqFt
SOLD DATE : 09/04/2024
Key Details
Property Type Single Family Home
Listing Status Sold
Purchase Type For Sale
Square Footage 1,857 sqft
Price per Sqft $193
Subdivision Lyons Redev Thirtynninth Venture
MLS Listing ID 98173918
Sold Date 09/04/24
Style Contemporary/Modern
Bedrooms 3
Full Baths 2
Half Baths 1
Year Built 2023
Annual Tax Amount $1,058
Tax Year 2023
Lot Size 2,500 Sqft
Acres 0.0574
Property Description
Discover the epitome of contemporary living in this newly constructed 2-story Parra Design home, nestled in the Fifth Ward. Boasting sleek architecture and premium amenities, this residence offers spacious interiors and top-tier finishes. Entertain effortlessly in the open-concept layout with high ceilings and luxurious porcelain tile flooring. The gourmet kitchen is a chef's dream, featuring quartz countertops, premium GE appliances, and chic European-style cabinets. Retreat to the primary suite complete with a private balcony, oversized walk-in closet, and spa-like ensuite bath. Outside, the fenced backyard with a covered patio is perfect for hosting guests. Enjoy ample parking and storage space with a spacious driveway and a sizable 2-car garage. Situated near the East River development by Midway Properties, residents can indulge in golf, pickleball, dining, and shopping options. Conveniently located
near Downtown, this Inner Loop gem offers a lifestyle of luxury and convenience.
Location
State TX
County Harris
Area Denver Harbor
Rooms
Bedroom Description All Bedrooms Up,Primary Bed - 2nd Floor,Walk-In Closet
Other Rooms Family Room, Kitchen/Dining Combo, Living Area - 1st Floor, Living/Dining Combo, Utility Room in House
Master Bathroom Half Bath, Primary Bath: Double Sinks, Primary Bath: Separate Shower, Primary Bath: Soaking Tub
Kitchen Island w/o Cooktop, Kitchen open to Family Room, Pantry, Under Cabinet Lighting
Interior
Interior Features Alarm System - Owned, Balcony, Fire/Smoke Alarm, Formal Entry/Foyer, High Ceiling, Prewired for Alarm System
Heating Central Gas
Cooling Central Electric
Flooring Tile, Wood
Exterior
Exterior Feature Back Yard, Back Yard Fenced, Balcony, Covered Patio/Deck, Fully Fenced, Patio/Deck
Garage Attached Garage
Garage Spaces 2.0
Roof Type Composition
Private Pool No
Building
Lot Description Corner
Story 2
Foundation Slab
Lot Size Range 0 Up To 1/4 Acre
Builder Name Parra Design Group
Sewer Public Sewer
Water Public Water
Structure Type Brick,Cement Board
New Construction Yes
Schools
Elementary Schools Atherton Elementary School (Houston)
Middle Schools Mcreynolds Middle School
High Schools Wheatley High School
School District 27 - Houston
Others
Senior Community No
Restrictions Deed Restrictions
Tax ID 144-631-001-0002
Ownership Full Ownership
Energy Description Ceiling Fans,Energy Star Appliances,HVAC>13 SEER,Insulated/Low-E windows,Insulation - Batt,North/South Exposure
Tax Rate 2.0148
Disclosures No Disclosures
Special Listing Condition No Disclosures
Read Less Info
Want to know what your home might be worth? Contact us for a FREE valuation!

Our team is ready to help you sell your home for the highest possible price ASAP

Bought with The Agency Team

Find out why customers are choosing LPT Realty to meet their real estate needs






