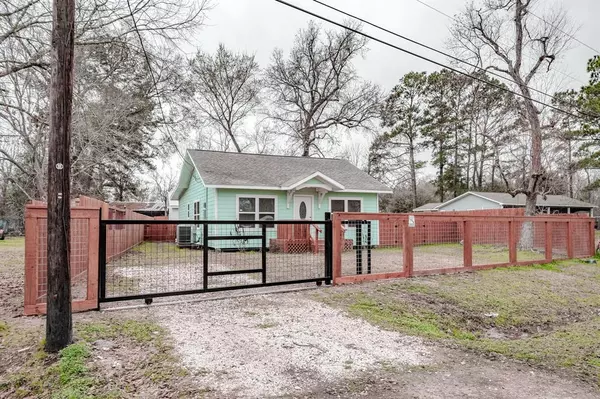$189,900
For more information regarding the value of a property, please contact us for a free consultation.
3 Beds
2 Baths
1,176 SqFt
SOLD DATE : 08/30/2024
Key Details
Property Type Single Family Home
Listing Status Sold
Purchase Type For Sale
Square Footage 1,176 sqft
Price per Sqft $167
Subdivision Compton, Sec 1
MLS Listing ID 91561673
Sold Date 08/30/24
Style Ranch,Traditional
Bedrooms 3
Full Baths 2
Year Built 1940
Annual Tax Amount $2,114
Tax Year 2023
Lot Size 5,227 Sqft
Acres 0.12
Property Description
Welcome to 320 Martin! - A country Gem, blending ranch & traditional styles. This home features a perfect balance of comfort and style. Inside, find a welcoming open layout with natural bright lighting, a nice family living area open to the kitchen with vinyl plank flooring throughout. The kitchen boasts beautifully stained butcher block countertops & stainless-steel appliances. Situated in a quiet, serene neighborhood, it combines tranquility with convenience, making it ideal for families seeking a blend of peaceful country living and easy access to the local downtown of Liberty. A featured highlight is the newly built workshop with a lean-to for your chicken coop! The workshop is equipped with power and a roll-up door for easy access. Property is recently fully fenced and has an electric cyclone iron gate for full security! This a must-see property offering value, charm, and a warm sense of relaxing home environment!!
Location
State TX
County Liberty
Area Liberty
Rooms
Bedroom Description All Bedrooms Down,En-Suite Bath,Primary Bed - 1st Floor,Walk-In Closet
Other Rooms 1 Living Area, Living Area - 1st Floor, Living/Dining Combo, Utility Room in House
Master Bathroom Primary Bath: Double Sinks, Primary Bath: Shower Only, Secondary Bath(s): Tub/Shower Combo
Den/Bedroom Plus 3
Kitchen Breakfast Bar, Kitchen open to Family Room
Interior
Interior Features Dryer Included, Fire/Smoke Alarm, Refrigerator Included, Washer Included
Heating Central Electric
Cooling Central Electric
Flooring Vinyl Plank
Exterior
Exterior Feature Back Yard, Back Yard Fenced, Fully Fenced, Porch, Side Yard, Storage Shed
Garage Description Single-Wide Driveway
Roof Type Composition
Street Surface Asphalt
Private Pool No
Building
Lot Description Subdivision Lot
Story 1
Foundation Pier & Beam
Lot Size Range 0 Up To 1/4 Acre
Sewer Public Sewer
Water Public Water
Structure Type Cement Board
New Construction No
Schools
Elementary Schools Liberty Elementary School (Liberty)
Middle Schools Liberty Middle School (Liberty)
High Schools Liberty High School (Liberty)
School District 73 - Liberty
Others
Senior Community No
Restrictions No Restrictions,Unknown
Tax ID 003420-000084-005
Ownership Full Ownership
Energy Description Attic Vents,Ceiling Fans,Digital Program Thermostat,Energy Star Appliances,High-Efficiency HVAC,HVAC>13 SEER,Insulated Doors,Insulated/Low-E windows,Insulation - Batt,Insulation - Blown Fiberglass,Tankless/On-Demand H2O Heater
Acceptable Financing Cash Sale, Conventional, FHA, VA
Tax Rate 2.1469
Disclosures Sellers Disclosure
Listing Terms Cash Sale, Conventional, FHA, VA
Financing Cash Sale,Conventional,FHA,VA
Special Listing Condition Sellers Disclosure
Read Less Info
Want to know what your home might be worth? Contact us for a FREE valuation!

Our team is ready to help you sell your home for the highest possible price ASAP

Bought with Real Broker, LLC

Find out why customers are choosing LPT Realty to meet their real estate needs






