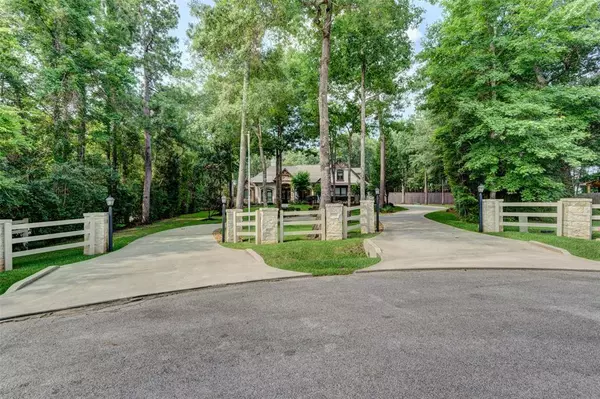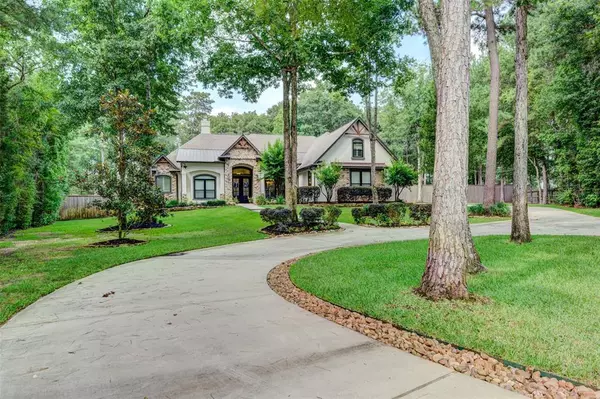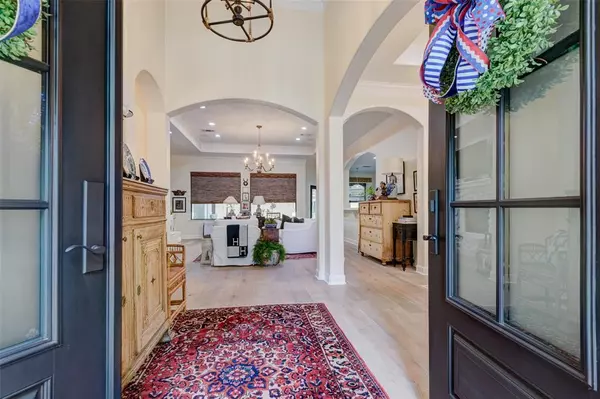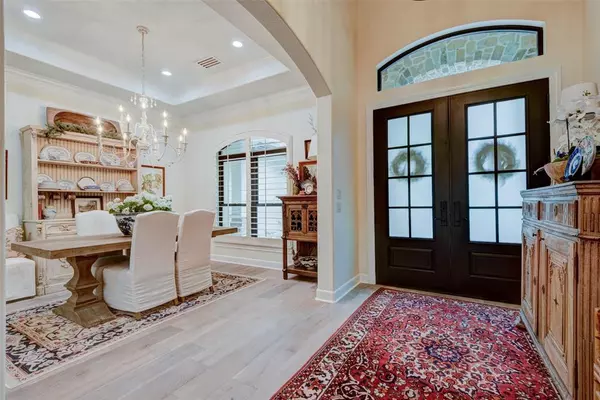$1,050,000
For more information regarding the value of a property, please contact us for a free consultation.
4 Beds
4 Baths
4,218 SqFt
SOLD DATE : 08/29/2024
Key Details
Property Type Single Family Home
Listing Status Sold
Purchase Type For Sale
Square Footage 4,218 sqft
Price per Sqft $248
Subdivision Dominion Ridge 02
MLS Listing ID 29865793
Sold Date 08/29/24
Style Mediterranean
Bedrooms 4
Full Baths 4
HOA Fees $74/ann
HOA Y/N 1
Year Built 2010
Annual Tax Amount $12,761
Tax Year 2023
Lot Size 1.120 Acres
Acres 1.12
Property Description
This stunning home is nestled in the highly desirable Dominion Ridge neighborhood and situated on a private 1.120 acres*Unwind in the comfort of your own private backyard paradise with a stunning pool, outdoor kitchen, fire pit, 400 sq ft. A/C POOL HOUSE, Beautiful landscaping with raised garden areas*This pristine 4 bedroom home has many upgrades*The island kitchen is equipped with stainless steel appliances including double ovens, gas cook top, new dishwasher, quartz countertops*Hardwood floors installed throughout the home*The huge family room boasts a large stone gas or log fireplace and custom built ins*whole house generator, irrigation system with separate irrigation system for garden, new Pella doors and windows, tank less water heater, built in storage in 3 car garage, circle drive, walk-in attic space, all TV's stay with the home including the 80 inch media room TV plus electronic equipment*New Roof 2024*This home is conveniently located with quick access to I-45**A MUST SEE!
Location
State TX
County Montgomery
Area Lake Conroe Area
Rooms
Bedroom Description 1 Bedroom Up,Primary Bed - 1st Floor,Walk-In Closet
Other Rooms Breakfast Room, Family Room, Formal Dining, Gameroom Up, Home Office/Study, Living Area - 1st Floor, Utility Room in House
Master Bathroom Primary Bath: Double Sinks, Primary Bath: Separate Shower, Primary Bath: Soaking Tub, Secondary Bath(s): Tub/Shower Combo
Kitchen Breakfast Bar, Island w/o Cooktop, Kitchen open to Family Room, Second Sink, Walk-in Pantry
Interior
Interior Features Alarm System - Owned, Crown Molding, Fire/Smoke Alarm, Window Coverings
Heating Central Gas
Cooling Central Electric
Flooring Engineered Wood, Tile
Fireplaces Number 1
Fireplaces Type Gas Connections, Wood Burning Fireplace
Exterior
Exterior Feature Back Yard Fenced, Covered Patio/Deck, Fully Fenced, Outdoor Kitchen, Patio/Deck, Spa/Hot Tub, Sprinkler System
Parking Features Attached Garage
Garage Spaces 3.0
Garage Description Auto Garage Door Opener, Circle Driveway
Pool Gunite, Heated, In Ground, Salt Water
Roof Type Composition
Street Surface Asphalt
Private Pool Yes
Building
Lot Description Cul-De-Sac
Faces North
Story 2
Foundation Slab
Lot Size Range 1 Up to 2 Acres
Sewer Public Sewer
Water Public Water
Structure Type Stucco
New Construction No
Schools
Elementary Schools Lagway Elementary School
Middle Schools Robert P. Brabham Middle School
High Schools Willis High School
School District 56 - Willis
Others
Senior Community No
Restrictions Deed Restrictions
Tax ID 4050-02-02000
Energy Description Ceiling Fans,Generator,Insulated/Low-E windows
Acceptable Financing Cash Sale, Conventional
Tax Rate 1.9544
Disclosures Sellers Disclosure
Listing Terms Cash Sale, Conventional
Financing Cash Sale,Conventional
Special Listing Condition Sellers Disclosure
Read Less Info
Want to know what your home might be worth? Contact us for a FREE valuation!

Our team is ready to help you sell your home for the highest possible price ASAP

Bought with RE/MAX 5 Star Realty
Find out why customers are choosing LPT Realty to meet their real estate needs






