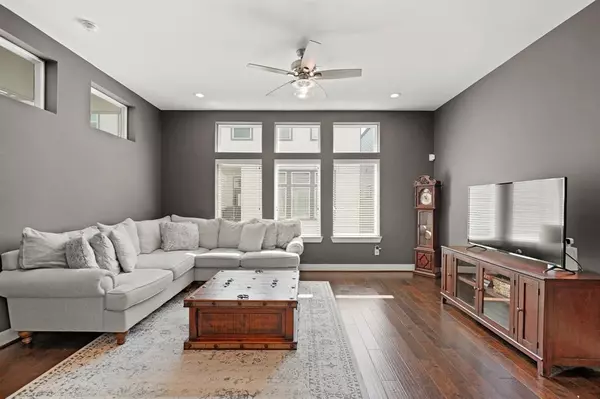$349,900
For more information regarding the value of a property, please contact us for a free consultation.
3 Beds
3.1 Baths
1,743 SqFt
SOLD DATE : 08/20/2024
Key Details
Property Type Single Family Home
Listing Status Sold
Purchase Type For Sale
Square Footage 1,743 sqft
Price per Sqft $203
Subdivision Donovan Courtyard
MLS Listing ID 54744373
Sold Date 08/20/24
Style Traditional
Bedrooms 3
Full Baths 3
Half Baths 1
HOA Fees $194/mo
HOA Y/N 1
Year Built 2020
Annual Tax Amount $5,933
Tax Year 2023
Lot Size 1,481 Sqft
Acres 0.034
Property Description
Gorgeous freestanding home in Shepherd Park Plaza area located in a gated community with quick access to 610, Downtown Houston and popular shopping & dining destinations features high ceilings, recessed lighting & hardwood floors throughout the living areas. Foyer with space for accent furniture and staircase with hardwood treads leads to living and dining rooms surrounded by windows and glass door to covered patio with space for outdoor furniture & barbecue grill. Island kitchen with breakfast bar seating illuminated by pendant lighting touts 42” Shaker-style cabinets with quartz counters, subway tiled back splash with lighting, S/S appliances including 4-burner gas range, S/S apron sink, walk-in pantry & French door refrigerator stays. Owner's suite has private bath with quartz counters, dual sinks, free-standing tub, frameless glass shower & walk-in closet. Secondary bedrooms have ensuite baths and utility room includes washer & dryer. First floor bedroom could be home office.
Location
State TX
County Harris
Area Shepherd Park Plaza Area
Rooms
Bedroom Description 1 Bedroom Down - Not Primary BR,En-Suite Bath,Primary Bed - 3rd Floor,Walk-In Closet
Other Rooms Family Room, Formal Dining, Living Area - 2nd Floor, Utility Room in House
Master Bathroom Full Secondary Bathroom Down, Half Bath, Primary Bath: Double Sinks, Primary Bath: Separate Shower, Primary Bath: Soaking Tub, Secondary Bath(s): Tub/Shower Combo
Den/Bedroom Plus 3
Kitchen Breakfast Bar, Island w/o Cooktop, Kitchen open to Family Room, Pantry, Soft Closing Cabinets, Soft Closing Drawers, Under Cabinet Lighting, Walk-in Pantry
Interior
Interior Features Alarm System - Owned, Dryer Included, Fire/Smoke Alarm, Formal Entry/Foyer, High Ceiling, Refrigerator Included, Washer Included, Window Coverings
Heating Central Gas, Zoned
Cooling Central Electric, Zoned
Flooring Carpet, Engineered Wood, Tile
Exterior
Exterior Feature Balcony, Controlled Subdivision Access, Covered Patio/Deck, Patio/Deck, Porch
Parking Features Attached Garage
Garage Spaces 2.0
Garage Description Auto Garage Door Opener, Double-Wide Driveway
Roof Type Composition
Street Surface Concrete
Accessibility Automatic Gate, Driveway Gate
Private Pool No
Building
Lot Description Subdivision Lot, Wooded
Faces East
Story 3
Foundation Slab
Lot Size Range 0 Up To 1/4 Acre
Builder Name Oracle City Homes
Sewer Public Sewer
Water Public Water
Structure Type Brick,Cement Board
New Construction No
Schools
Elementary Schools Highland Heights Elementary School
Middle Schools Williams Middle School
High Schools Washington High School
School District 27 - Houston
Others
Senior Community No
Restrictions Deed Restrictions
Tax ID 139-645-001-0020
Energy Description Attic Vents,Ceiling Fans,Digital Program Thermostat,High-Efficiency HVAC,HVAC>13 SEER,Insulated/Low-E windows,Insulation - Batt
Acceptable Financing Cash Sale, Conventional, FHA, Investor, VA
Tax Rate 2.0148
Disclosures Exclusions, Sellers Disclosure
Listing Terms Cash Sale, Conventional, FHA, Investor, VA
Financing Cash Sale,Conventional,FHA,Investor,VA
Special Listing Condition Exclusions, Sellers Disclosure
Read Less Info
Want to know what your home might be worth? Contact us for a FREE valuation!

Our team is ready to help you sell your home for the highest possible price ASAP

Bought with Keller Williams Realty The Woodlands
Find out why customers are choosing LPT Realty to meet their real estate needs






