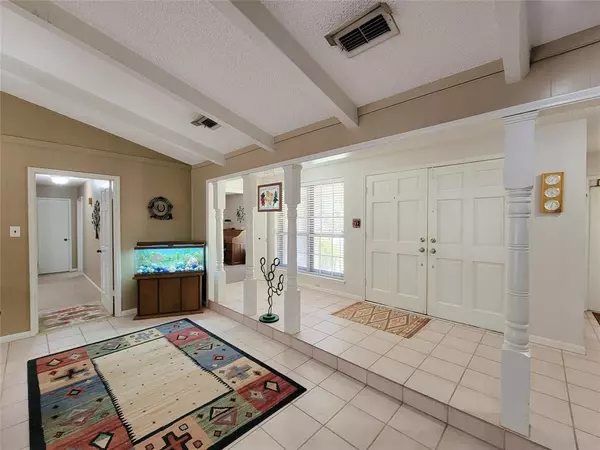$450,000
For more information regarding the value of a property, please contact us for a free consultation.
3 Beds
2.1 Baths
2,411 SqFt
SOLD DATE : 08/08/2024
Key Details
Property Type Single Family Home
Listing Status Sold
Purchase Type For Sale
Square Footage 2,411 sqft
Price per Sqft $176
Subdivision Spring Shadows Sec 15
MLS Listing ID 13055765
Sold Date 08/08/24
Style Traditional
Bedrooms 3
Full Baths 2
Half Baths 1
HOA Fees $28/ann
HOA Y/N 1
Year Built 1971
Annual Tax Amount $9,264
Tax Year 2023
Lot Size 8,730 Sqft
Acres 0.2004
Property Description
Nestled within the serene confines of Spring Shadows, this charming Houston home offers the promise of suburban tranquility with a touch of renovation potential. Boasting either three spacious bedrooms plus a cozy study or a generous four-bedroom layout, it invites you to imagine the possibilities.
Step inside to discover 2.5 baths that promise comfort and convenience, alongside a sizable laundry room that caters to daily chores with ease, and a recently updated roof, ensuring peace of mind for years to come. Yet, the home whispers of aspirations—foundation work, re-piping, and AC upgrades are on the horizon, waiting for your personal touch.
With its leafy surroundings and promising layout, this residence in Spring Shadows beckons those with a vision for transformation, offering the chance to create a haven that's both a sanctuary and a canvas for dreams yet to be realized.
Location
State TX
County Harris
Area Spring Branch
Rooms
Bedroom Description All Bedrooms Down
Other Rooms Breakfast Room, Family Room, Home Office/Study, Utility Room in House
Master Bathroom Half Bath, Primary Bath: Double Sinks, Primary Bath: Tub/Shower Combo
Interior
Interior Features High Ceiling
Heating Central Gas
Cooling Central Electric
Flooring Carpet, Tile
Fireplaces Number 1
Fireplaces Type Wood Burning Fireplace
Exterior
Exterior Feature Fully Fenced
Garage Attached Garage
Garage Spaces 2.0
Roof Type Composition
Street Surface Asphalt
Private Pool No
Building
Lot Description Cul-De-Sac
Story 1
Foundation Slab
Lot Size Range 0 Up To 1/4 Acre
Sewer Public Sewer
Water Public Water
Structure Type Brick,Wood
New Construction No
Schools
Elementary Schools Terrace Elementary School
Middle Schools Spring Oaks Middle School
High Schools Spring Woods High School
School District 49 - Spring Branch
Others
Senior Community No
Restrictions Deed Restrictions
Tax ID 104-922-000-0008
Energy Description Attic Vents
Acceptable Financing Cash Sale, Conventional
Tax Rate 2.2332
Disclosures Sellers Disclosure
Listing Terms Cash Sale, Conventional
Financing Cash Sale,Conventional
Special Listing Condition Sellers Disclosure
Read Less Info
Want to know what your home might be worth? Contact us for a FREE valuation!

Our team is ready to help you sell your home for the highest possible price ASAP

Bought with 5th Stream Realty

Find out why customers are choosing LPT Realty to meet their real estate needs






