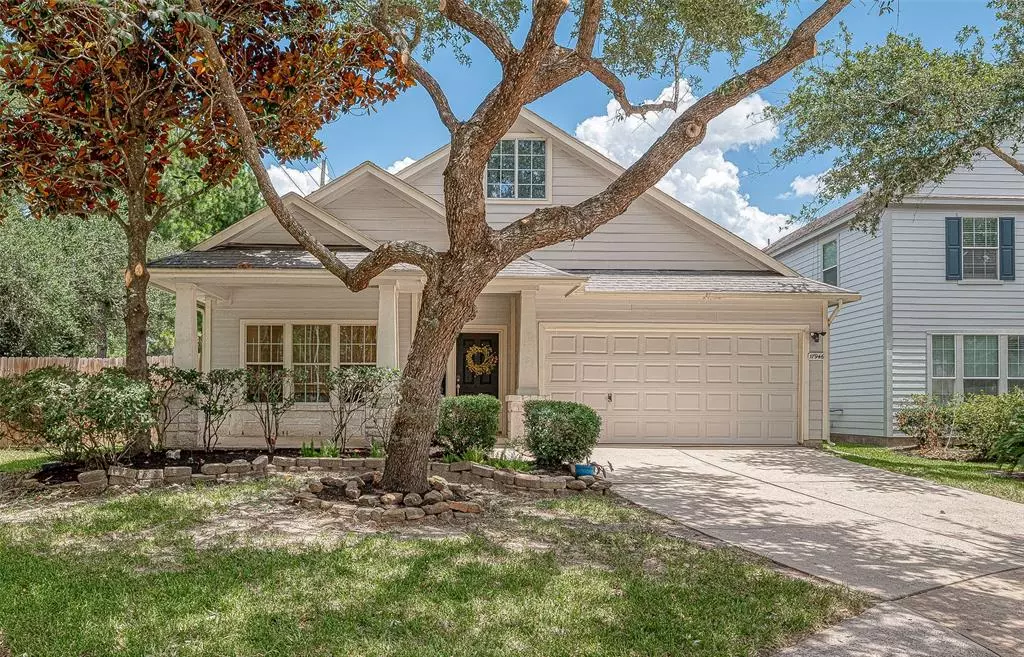$272,000
For more information regarding the value of a property, please contact us for a free consultation.
3 Beds
2 Baths
1,750 SqFt
SOLD DATE : 08/08/2024
Key Details
Property Type Single Family Home
Listing Status Sold
Purchase Type For Sale
Square Footage 1,750 sqft
Price per Sqft $160
Subdivision Eagle Spgs Sec 14 Amd
MLS Listing ID 27059342
Sold Date 08/08/24
Style Traditional
Bedrooms 3
Full Baths 2
HOA Fees $81/ann
HOA Y/N 1
Year Built 2003
Annual Tax Amount $6,366
Tax Year 2023
Lot Size 8,501 Sqft
Acres 0.1952
Property Description
Welcome to this modern retreat in a cul-de-sac of the welcoming Eagle Springs master planned community. This thoughtfully updated home offers 3 bedrooms, office/flex room, plus 2 bathrooms across several living spaces. Wood look tile floors and updated light fixtures add charisma and charm. The kitchen is a chef's dream with granite countertops, stainless steel farm sink, gas stove, and ample storage. Perfect for entertaining, the kitchen flows into the dining area and living room with a fireplace. The primary suite is an updated oasis complete with a spa-like bathroom and generous walk-in closets. Additional bedrooms are well-appointed, providing comfort and style for family and guests alike. Outside, enjoy al fresco dining and relaxation in the backyard under a covered patio, ideal for summer barbecues or morning coffee. Don't miss the opportunity to make this exceptional property yours – this one won't last long!
Location
State TX
County Harris
Community Eagle Springs
Area Atascocita South
Rooms
Bedroom Description All Bedrooms Down,Primary Bed - 1st Floor
Other Rooms 1 Living Area, Breakfast Room, Family Room, Home Office/Study, Living Area - 1st Floor, Utility Room in House
Master Bathroom Full Secondary Bathroom Down
Kitchen Kitchen open to Family Room, Pantry
Interior
Heating Central Gas
Cooling Central Electric
Flooring Tile
Fireplaces Number 1
Fireplaces Type Gaslog Fireplace
Exterior
Exterior Feature Back Yard, Back Yard Fenced, Covered Patio/Deck
Parking Features Attached Garage
Garage Spaces 2.0
Garage Description Auto Garage Door Opener, Double-Wide Driveway
Roof Type Composition
Street Surface Concrete
Private Pool No
Building
Lot Description Cul-De-Sac, Subdivision Lot
Story 1
Foundation Slab
Lot Size Range 0 Up To 1/4 Acre
Water Water District
Structure Type Other
New Construction No
Schools
Elementary Schools Eagle Springs Elementary School
Middle Schools Timberwood Middle School
High Schools Atascocita High School
School District 29 - Humble
Others
HOA Fee Include Clubhouse,Grounds,Recreational Facilities
Senior Community No
Restrictions Deed Restrictions
Tax ID 124-008-001-0009
Ownership Full Ownership
Energy Description Ceiling Fans,Digital Program Thermostat
Acceptable Financing Cash Sale, Conventional, FHA, VA
Tax Rate 2.5822
Disclosures Sellers Disclosure
Listing Terms Cash Sale, Conventional, FHA, VA
Financing Cash Sale,Conventional,FHA,VA
Special Listing Condition Sellers Disclosure
Read Less Info
Want to know what your home might be worth? Contact us for a FREE valuation!

Our team is ready to help you sell your home for the highest possible price ASAP

Bought with Cottage Gate Real Estate Group
Find out why customers are choosing LPT Realty to meet their real estate needs






