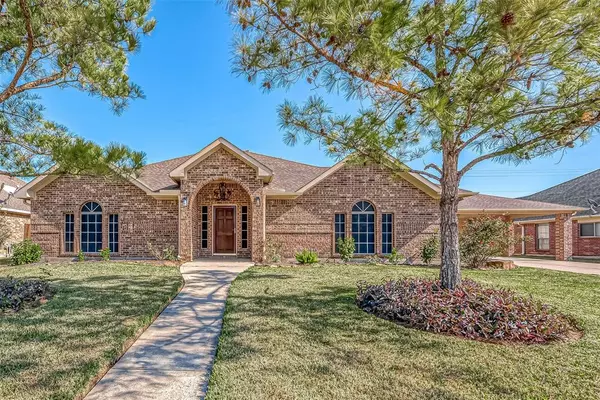$509,500
For more information regarding the value of a property, please contact us for a free consultation.
4 Beds
3 Baths
2,872 SqFt
SOLD DATE : 07/18/2024
Key Details
Property Type Single Family Home
Listing Status Sold
Purchase Type For Sale
Square Footage 2,872 sqft
Price per Sqft $174
Subdivision Sedona Sec 3
MLS Listing ID 54812728
Sold Date 07/18/24
Style Ranch,Traditional
Bedrooms 4
Full Baths 3
HOA Fees $25/ann
HOA Y/N 1
Year Built 2013
Annual Tax Amount $8,755
Tax Year 2023
Lot Size 0.262 Acres
Acres 0.2617
Property Description
Welcome HOME– where luxury meets comfort in this completely renovated home! Step into a world of modern elegance with brand new bathrooms, freshly painted kitchen cabinets, and new tiles adorning the kitchen floor.The heart of this home is the kitchen, boasting an extra-large island that is perfect for entertaining or casual dining. The dining room, versatile in its design, can be utilized as an office or transformed into a game room, adapting to your lifestyle.Experience the grandeur of high ceilings throughout the house, creating an open and airy atmosphere. The bedroom tucked behind the kitchen is ideal for a next-gen setup, complete with an attached bathroom for added convenience.Step outside onto the extra-large patio, providing ample space for hosting gatherings of up to 50 people. For those seeking a retreat within their own home, discover the MAN CAVE in the garage – a haven for relaxation. The garage itself offers room for two cars, with additional carport space in front
Location
State TX
County Galveston
Area League City
Rooms
Bedroom Description All Bedrooms Down,Primary Bed - 1st Floor
Other Rooms 1 Living Area, Family Room, Home Office/Study
Master Bathroom Primary Bath: Double Sinks, Primary Bath: Separate Shower, Primary Bath: Soaking Tub, Secondary Bath(s): Shower Only
Kitchen Walk-in Pantry
Interior
Heating Central Gas
Cooling Central Electric
Fireplaces Number 1
Fireplaces Type Freestanding, Gas Connections
Exterior
Garage Detached Garage, Oversized Garage
Garage Spaces 2.0
Roof Type Composition
Street Surface Concrete
Private Pool No
Building
Lot Description Subdivision Lot
Story 1
Foundation Slab
Lot Size Range 1/4 Up to 1/2 Acre
Sewer Public Sewer
Water Public Water
Structure Type Brick,Cement Board
New Construction No
Schools
Elementary Schools Bauerschlag Elementary School
Middle Schools Victorylakes Intermediate School
High Schools Clear Springs High School
School District 9 - Clear Creek
Others
Senior Community No
Restrictions Deed Restrictions
Tax ID 6434-0001-0004-000
Acceptable Financing Cash Sale, Conventional, FHA, VA
Tax Rate 1.9062
Disclosures Sellers Disclosure
Listing Terms Cash Sale, Conventional, FHA, VA
Financing Cash Sale,Conventional,FHA,VA
Special Listing Condition Sellers Disclosure
Read Less Info
Want to know what your home might be worth? Contact us for a FREE valuation!

Our team is ready to help you sell your home for the highest possible price ASAP

Bought with Nextgen Real Estate Properties

Find out why customers are choosing LPT Realty to meet their real estate needs






