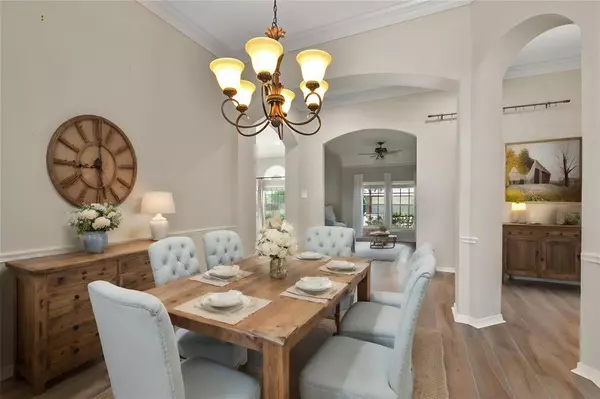$415,000
For more information regarding the value of a property, please contact us for a free consultation.
3 Beds
2 Baths
2,245 SqFt
SOLD DATE : 07/18/2024
Key Details
Property Type Single Family Home
Listing Status Sold
Purchase Type For Sale
Square Footage 2,245 sqft
Price per Sqft $184
Subdivision Parkwood Village Sec 2 98
MLS Listing ID 46570877
Sold Date 07/18/24
Style Traditional
Bedrooms 3
Full Baths 2
HOA Fees $136/qua
HOA Y/N 1
Year Built 1998
Annual Tax Amount $7,917
Tax Year 2023
Lot Size 6,750 Sqft
Acres 0.155
Property Description
Highly sought-after 3-bedroom patio home with a study situated on an oversized lot just across from the beautifully landscaped community park & pond in Parkwood Village! Enjoy low-maintenance living in this meticulously kept gated community of patio homes in an ideal location in Friendswood. This inviting single-story boasts high ceilings, arched doorways, abundant windows, & a spacious design that includes a large family room with a gas log fireplace & built-in shelving, a dedicated study, & an island kitchen with electric cooktop & an abundance of cabinetry including a built-in desk station. Secluded at the rear of the home, the generously sized primary suite offers private access to the back patio, a huge closet with a closet organization system, & an updated en suite bath with white marble tile, a seated vanity, plenty of storage, and a large zero entrance shower with disabled access. This split plan boasts 2 additional bedrooms with an updated hall bath. It's a must-see!
Location
State TX
County Galveston
Area Friendswood
Rooms
Bedroom Description All Bedrooms Down,En-Suite Bath,Primary Bed - 1st Floor,Split Plan,Walk-In Closet
Other Rooms Breakfast Room, Family Room, Formal Dining, Home Office/Study, Living Area - 1st Floor, Utility Room in House
Master Bathroom Disabled Access, Primary Bath: Shower Only, Secondary Bath(s): Shower Only
Den/Bedroom Plus 4
Kitchen Island w/ Cooktop
Interior
Interior Features Fire/Smoke Alarm, High Ceiling, Prewired for Alarm System, Window Coverings
Heating Central Gas
Cooling Central Electric
Flooring Carpet, Tile
Fireplaces Number 1
Fireplaces Type Gaslog Fireplace
Exterior
Exterior Feature Patio/Deck, Wheelchair Access
Garage Attached Garage
Garage Spaces 2.0
Garage Description Double-Wide Driveway
Roof Type Composition
Street Surface Concrete,Curbs
Accessibility Automatic Gate
Private Pool No
Building
Lot Description Patio Lot, Subdivision Lot
Faces Northwest
Story 1
Foundation Slab
Lot Size Range 0 Up To 1/4 Acre
Sewer Public Sewer
Water Public Water
Structure Type Brick
New Construction No
Schools
Elementary Schools Cline Elementary School
Middle Schools Friendswood Junior High School
High Schools Friendswood High School
School District 20 - Friendswood
Others
HOA Fee Include Grounds,Limited Access Gates
Senior Community No
Restrictions Deed Restrictions
Tax ID 5634-0003-0009-000
Ownership Full Ownership
Energy Description Ceiling Fans
Acceptable Financing Cash Sale, Conventional, FHA, VA
Tax Rate 2.0412
Disclosures Sellers Disclosure
Listing Terms Cash Sale, Conventional, FHA, VA
Financing Cash Sale,Conventional,FHA,VA
Special Listing Condition Sellers Disclosure
Read Less Info
Want to know what your home might be worth? Contact us for a FREE valuation!

Our team is ready to help you sell your home for the highest possible price ASAP

Bought with JLowe Realtors

Find out why customers are choosing LPT Realty to meet their real estate needs






