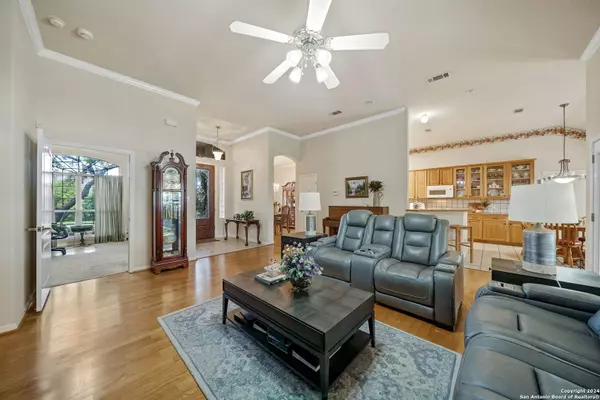$538,700
For more information regarding the value of a property, please contact us for a free consultation.
3 Beds
3 Baths
2,208 SqFt
SOLD DATE : 07/11/2024
Key Details
Property Type Single Family Home
Sub Type Single Residential
Listing Status Sold
Purchase Type For Sale
Square Footage 2,208 sqft
Price per Sqft $243
Subdivision Estates Of Westover
MLS Listing ID 1761890
Sold Date 07/11/24
Style One Story
Bedrooms 3
Full Baths 2
Half Baths 1
Construction Status Pre-Owned
HOA Fees $64/qua
Year Built 2001
Annual Tax Amount $11,425
Tax Year 2023
Lot Size 0.850 Acres
Property Description
Welcome to your dream home nestled on .85 of an acre within an established, gated neighborhood with no neighbors immediately in front or behind you. As you approach, the home boasts impressive curb appeal with a pebble finish circle driveway leading to a side entry two-car garage and two carport. Stepping inside, you're greeted by an abundance of natural light accentuating the hard surface floors and views of your backyard retreat. The spacious interior includes a master bedroom featuring a luxurious big walk-in shower, providing comfort and relaxation. Outside, the sprawling grounds offer endless possibilities for entertainment and leisure. Enclosed by a fence, the swimming pool with a slide invites you to cool off during hot summer days, while a huge picnic pavilion provides the perfect setting for outdoor gatherings and barbecues. Additionally, a well-equipped shed with electricity, heat, and air conditioning offers versatility for hobbies or storage needs. With the tranquil ambiance and ample amenities, you'll feel like you're living in the countryside while still enjoying the convenience of nearby Westover Hills amenities. This home offers the perfect blend of privacy, comfort, and accessibility for a truly exceptional living experience.
Location
State TX
County Bexar
Area 0200
Rooms
Master Bathroom Main Level 12X12 Shower Only, Separate Vanity, Double Vanity
Master Bedroom Main Level 19X13 Split, DownStairs, Walk-In Closet, Ceiling Fan, Full Bath
Bedroom 2 Main Level 14X11
Bedroom 3 Main Level 14X12
Dining Room Main Level 12X11
Kitchen Main Level 14X13
Family Room Main Level 20X18
Study/Office Room Main Level 13X10
Interior
Heating Central
Cooling One Central
Flooring Carpeting, Ceramic Tile, Laminate
Heat Source Natural Gas
Exterior
Exterior Feature Patio Slab, Covered Patio, Privacy Fence, Partial Fence, Partial Sprinkler System, Double Pane Windows, Storage Building/Shed, Gazebo, Special Yard Lighting, Mature Trees
Garage Two Car Garage, Attached, Side Entry, Oversized
Pool In Ground Pool, Fenced Pool, Other
Amenities Available Controlled Access
Waterfront No
Roof Type Composition
Private Pool Y
Building
Lot Description On Greenbelt, 1/2-1 Acre, Mature Trees (ext feat), Secluded, Gently Rolling
Foundation Slab
Sewer Septic, Aerobic Septic, City
Water Water System, City
Construction Status Pre-Owned
Schools
Elementary Schools Raba
Middle Schools Zachry H. B.
High Schools Warren
School District Northside
Others
Acceptable Financing Conventional, FHA, VA, Cash
Listing Terms Conventional, FHA, VA, Cash
Read Less Info
Want to know what your home might be worth? Contact us for a FREE valuation!

Our team is ready to help you sell your home for the highest possible price ASAP

Find out why customers are choosing LPT Realty to meet their real estate needs






