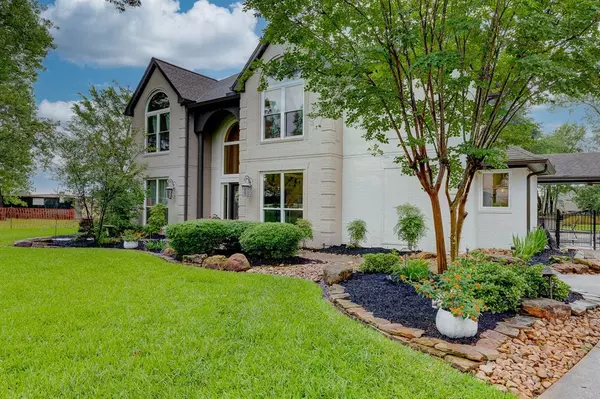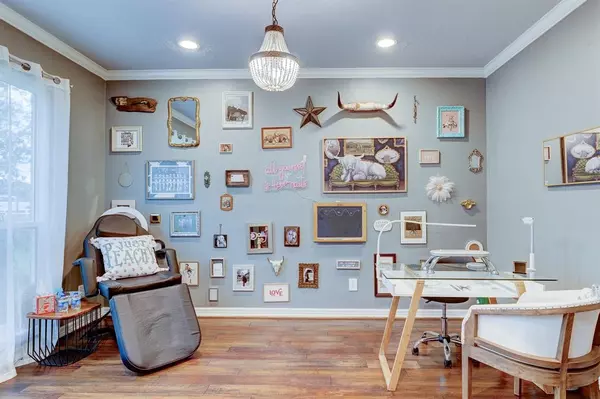$732,000
For more information regarding the value of a property, please contact us for a free consultation.
4 Beds
3.1 Baths
3,567 SqFt
SOLD DATE : 06/17/2024
Key Details
Property Type Single Family Home
Listing Status Sold
Purchase Type For Sale
Square Footage 3,567 sqft
Price per Sqft $206
Subdivision South Shore Estates 05
MLS Listing ID 2889772
Sold Date 06/17/24
Style Traditional
Bedrooms 4
Full Baths 3
Half Baths 1
HOA Fees $36/ann
HOA Y/N 1
Year Built 1997
Annual Tax Amount $15,940
Tax Year 2023
Lot Size 1.179 Acres
Acres 1.1794
Property Description
Located within the sought-after South Shore Estates neighborhood, this opulent residence sits on an expansive acre lot. The marriage of freshly painted brick, modern energy-efficient vinyl windows, and a new entry door bestow unique charm upon the home. Upon stepping into the grand two-story foyer, one is greeted by an airy open-concept design flowing seamlessly into the gourmet kitchen and living area. The kitchen is equipped with top-of-the-line Thermador appliances, recently painted cabinetry, and a double-sided fireplace shared with the living room, creating a warm ambiance for gatherings. The primary suite boasts gleaming wood floors, abundant natural light, dual sinks in the bathroom, a separate glass shower, and a luxurious soaking tub. Stepping into the backyard reveals a tranquil retreat featuring a spacious pool, spa, and expansive decking, perfect for entertaining. Property offers lake access and is just minutes away from the renowned Margaritaville Resort. Remodel in 2010!
Location
State TX
County Montgomery
Area Lake Conroe Area
Rooms
Bedroom Description En-Suite Bath,Primary Bed - 1st Floor,Walk-In Closet
Other Rooms Family Room, Formal Dining, Gameroom Up, Home Office/Study, Utility Room in House
Master Bathroom Half Bath, Hollywood Bath, Primary Bath: Double Sinks, Primary Bath: Separate Shower, Primary Bath: Soaking Tub, Secondary Bath(s): Tub/Shower Combo
Den/Bedroom Plus 4
Kitchen Island w/o Cooktop, Kitchen open to Family Room, Pantry
Interior
Interior Features Crown Molding, Fire/Smoke Alarm, Formal Entry/Foyer, High Ceiling, Spa/Hot Tub, Water Softener - Owned
Heating Central Gas
Cooling Central Electric
Flooring Carpet, Tile, Wood
Fireplaces Number 1
Fireplaces Type Gas Connections
Exterior
Exterior Feature Back Green Space, Back Yard, Covered Patio/Deck, Patio/Deck, Porch, Side Yard, Spa/Hot Tub, Sprinkler System
Parking Features Detached Garage, Oversized Garage
Garage Spaces 3.0
Pool Heated, In Ground
Roof Type Composition
Private Pool Yes
Building
Lot Description Subdivision Lot
Story 2
Foundation Slab
Lot Size Range 1 Up to 2 Acres
Water Water District
Structure Type Brick,Cement Board
New Construction No
Schools
Elementary Schools Stewart Creek Elementary School
Middle Schools Montgomery Junior High School
High Schools Montgomery High School
School District 37 - Montgomery
Others
HOA Fee Include Grounds
Senior Community No
Restrictions Deed Restrictions
Tax ID 8885-05-00900
Energy Description Attic Vents,Ceiling Fans
Acceptable Financing Cash Sale, Conventional, FHA, VA
Tax Rate 1.9981
Disclosures Mud, Sellers Disclosure
Listing Terms Cash Sale, Conventional, FHA, VA
Financing Cash Sale,Conventional,FHA,VA
Special Listing Condition Mud, Sellers Disclosure
Read Less Info
Want to know what your home might be worth? Contact us for a FREE valuation!

Our team is ready to help you sell your home for the highest possible price ASAP

Bought with Walzel Properties - Spring
Find out why customers are choosing LPT Realty to meet their real estate needs






