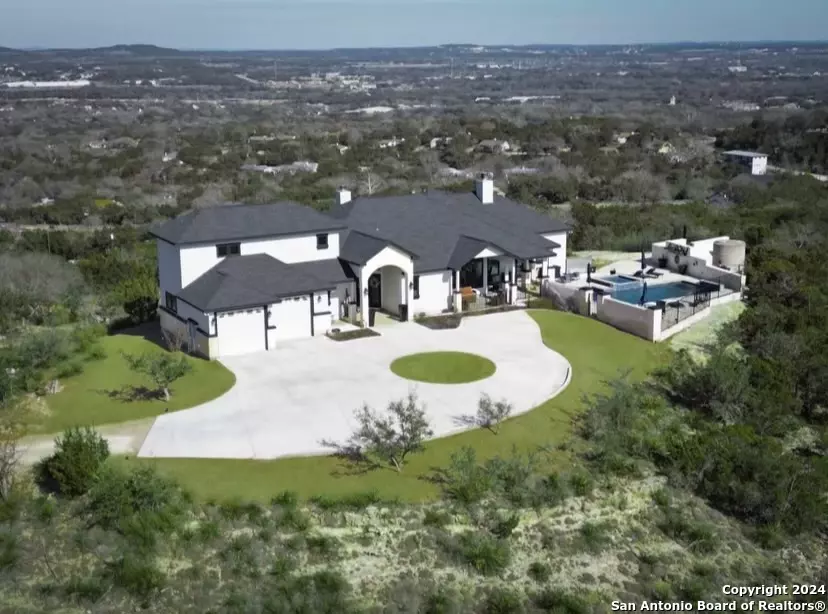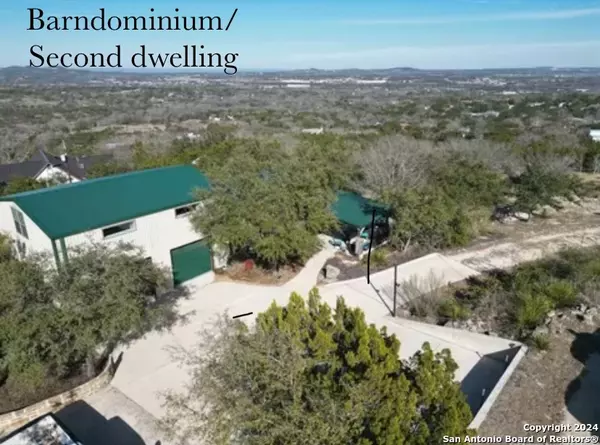$2,399,000
For more information regarding the value of a property, please contact us for a free consultation.
4 Beds
4 Baths
4.64 Acres Lot
SOLD DATE : 05/22/2024
Key Details
Property Type Single Family Home
Sub Type Single Residential
Listing Status Sold
Purchase Type For Sale
Subdivision Deer Lake
MLS Listing ID 1758796
Sold Date 05/22/24
Style Two Story
Bedrooms 4
Full Baths 4
Construction Status Pre-Owned
Year Built 2018
Annual Tax Amount $11,680
Tax Year 2023
Lot Size 4.640 Acres
Property Description
UNIQUE ONE OF A KIND PROPERTY!!! ON TOP OF A HILL!! LOCATION, LOCATION AND PANORAMIC VIEWS FROM EVERY ROOM!! 5 Minutes to I-10!! This property includes a total of 5500sqft. Main house is 3300sqft and guest house/Barndominuim is 2200sqft. with additional 900sqft. workshop. A total of 7 bedrooms 6.5 baths, 4 CAR GARAGE TOTAL BETWEEN BOTH DWELLINGS ...ONLY ONE OWNER! Welcome to your own piece of paradise nestled on top of a picturesque hill in Boerne, offering breathtaking panoramic views of the enchanting hill country. This stunning property presents a rare opportunity to own a luxurious and thoughtfully designed home with an incredible second-story room boasting unparalleled vistas of the surrounding natural beauty. As you step onto the property, you are greeted by a unique, beautiful, custom pool with all the views while enjoying this meticulously landscaped front yard leading to the grand entrance of this magnificent residence. The main living area boasts an open and airy floor plan, tall ceilings, creating an inviting space for both relaxation and entertainment. The living area features large windows that bathe the space in natural light, while providing a seamless connection to the outdoor pool area. The gourmet kitchen is a chef's dream, equipped with high-end appliances, custom cabinetry, and a spacious island, making it the perfect place to create culinary masterpieces. The master suite is a serene retreat, offering a private oasis with expansive windows that frame the stunning views, a luxurious en-suite bathroom, and a spacious walk-in closet. Additionally, there are two generously sized bedrooms, each offering comfort and privacy for family or guests. The outdoor living space is an entertainer's delight, featuring a sparkling pool, a sprawling patio area, and a built-in outdoor kitchen and fireplace providing the ideal setting for hosting gatherings or simply enjoying the tranquility of the surroundings. Whether you're savoring a morning coffee or watching the sunset, the outdoor space is designed to elevate your lifestyle. In addition to the main residence, this property also includes a remarkable barnominium, a versatile space that can be utilized as a guest house, home office, and/or hobby area. This unique structure adds an extra layer of versatility and functionality to the property, allowing for endless possibilities. This exceptional property offers the perfect balance of natural beauty, luxury, and tranquility, creating a haven for those seeking a refined hill country lifestyle. Don't miss the opportunity to make this extraordinary residence your own and experience the magic of living atop the hill in Boerne.
Location
State TX
County Kendall
Area 2501
Rooms
Master Bathroom Main Level 17X11 Tub/Shower Separate
Master Bedroom Main Level 17X16 DownStairs
Bedroom 2 Main Level 12X15
Bedroom 3 Main Level 12X13
Bedroom 4 2nd Level 18X15
Living Room Main Level 18X22
Dining Room Main Level 13X9
Kitchen Main Level 15X15
Study/Office Room Main Level 8X7
Interior
Heating Heat Pump
Cooling Two Central
Flooring Carpeting, Wood
Heat Source Electric
Exterior
Exterior Feature Covered Patio, Bar-B-Que Pit/Grill, Gas Grill, Wrought Iron Fence, Sprinkler System, Double Pane Windows, Storage Building/Shed, Mature Trees, Detached Quarters, Additional Dwelling, Stone/Masonry Fence, Outdoor Kitchen, Workshop
Garage Two Car Garage, Oversized
Pool In Ground Pool, Hot Tub
Amenities Available Other - See Remarks
Waterfront No
Roof Type Composition
Private Pool Y
Building
Lot Description City View, County VIew, 2 - 5 Acres, Mature Trees (ext feat), Secluded, Gently Rolling
Foundation Slab
Sewer Aerobic Septic
Water Private Well
Construction Status Pre-Owned
Schools
Elementary Schools Boerne
Middle Schools Boerne Middle N
High Schools Boerne
School District Boerne
Others
Acceptable Financing Conventional, Cash
Listing Terms Conventional, Cash
Read Less Info
Want to know what your home might be worth? Contact us for a FREE valuation!

Our team is ready to help you sell your home for the highest possible price ASAP

Find out why customers are choosing LPT Realty to meet their real estate needs






