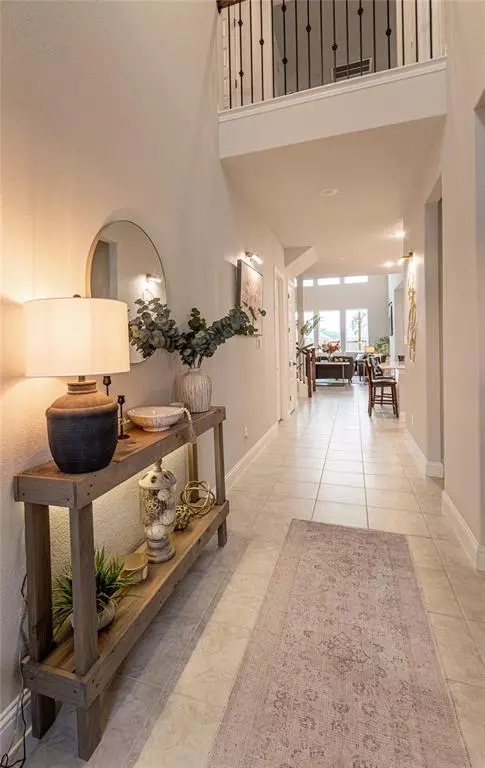$440,000
For more information regarding the value of a property, please contact us for a free consultation.
4 Beds
2.1 Baths
3,125 SqFt
SOLD DATE : 05/17/2024
Key Details
Property Type Single Family Home
Listing Status Sold
Purchase Type For Sale
Square Footage 3,125 sqft
Price per Sqft $139
Subdivision Venetian Village Sec 1
MLS Listing ID 23453316
Sold Date 05/17/24
Style Traditional
Bedrooms 4
Full Baths 2
Half Baths 1
HOA Fees $91/mo
HOA Y/N 1
Year Built 2021
Annual Tax Amount $14,182
Tax Year 2023
Lot Size 7,018 Sqft
Acres 0.1611
Property Description
Explore the charm of the Enclave at Lake Shore Harbour—a welcoming community harmonizing an excellent location, exceptional amenities, and timeless allure. Conveniently located off HWY 6 with abundant shopping and dining, this well-established 2-story home invites you into its charismatic space. The expansive living area boasts tall ceilings, creating a warm and inviting atmosphere. Revel in community amenities like a Mediterranean-style clubhouse, Jr. Olympic size pool, scenic trails, and a playground. Kitty Hollow Park nearby adds to the recreational options. Benefit from zoning to the esteemed Fort Bend Independent School District for an excellent education. Embrace the opportunity to join this master-planned community—an ideal choice for those seeking a home with a fantastic location and enduring appeal at the Enclave at Lake Shore Harbour. Additionally, the seller is willing to sell the house furnished—please inquire for details.
Location
State TX
County Fort Bend
Area Missouri City Area
Rooms
Bedroom Description Primary Bed - 1st Floor,Walk-In Closet
Other Rooms Family Room, Gameroom Up, Home Office/Study, Kitchen/Dining Combo, Utility Room in House
Master Bathroom Primary Bath: Separate Shower
Kitchen Kitchen open to Family Room, Walk-in Pantry
Interior
Interior Features Fire/Smoke Alarm, High Ceiling, Prewired for Alarm System
Heating Central Gas
Cooling Central Electric
Flooring Carpet, Tile
Exterior
Garage Attached Garage, Oversized Garage
Garage Spaces 2.0
Roof Type Composition
Private Pool No
Building
Lot Description Cul-De-Sac
Story 2
Foundation Slab
Lot Size Range 0 Up To 1/4 Acre
Sewer Public Sewer
Water Public Water, Water District
Structure Type Brick,Stone
New Construction No
Schools
Elementary Schools Palmer Elementary School (Fort Bend)
Middle Schools Lake Olympia Middle School
High Schools Hightower High School
School District 19 - Fort Bend
Others
Senior Community No
Restrictions Deed Restrictions
Tax ID 8495-01-003-0100-907
Energy Description Energy Star/Reflective Roof,High-Efficiency HVAC,HVAC>13 SEER,Insulated/Low-E windows,Insulation - Batt,Radiant Attic Barrier
Acceptable Financing Cash Sale, Conventional, FHA, VA
Tax Rate 3.0181
Disclosures Mud
Green/Energy Cert Home Energy Rating/HERS
Listing Terms Cash Sale, Conventional, FHA, VA
Financing Cash Sale,Conventional,FHA,VA
Special Listing Condition Mud
Read Less Info
Want to know what your home might be worth? Contact us for a FREE valuation!

Our team is ready to help you sell your home for the highest possible price ASAP

Bought with Coldwell Banker Realty, Cy-Fair Office

Find out why customers are choosing LPT Realty to meet their real estate needs






