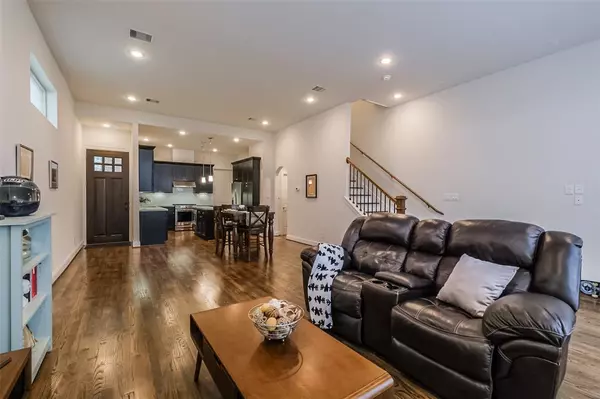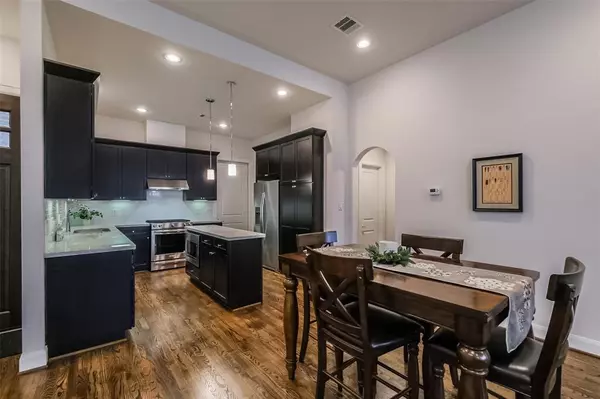$520,000
For more information regarding the value of a property, please contact us for a free consultation.
3 Beds
2.1 Baths
2,190 SqFt
SOLD DATE : 05/10/2024
Key Details
Property Type Single Family Home
Listing Status Sold
Purchase Type For Sale
Square Footage 2,190 sqft
Price per Sqft $226
Subdivision Maxroy Street Gardens
MLS Listing ID 47016966
Sold Date 05/10/24
Style Traditional
Bedrooms 3
Full Baths 2
Half Baths 1
Year Built 2016
Annual Tax Amount $6,521
Tax Year 2023
Lot Size 2,295 Sqft
Acres 0.0527
Property Description
This 3BR/2.5BA immaculately maintained contemporary craftsman locates in the highly desirable Inner Loop haven. It features a private gate entry and a double car driveway. The 1st level has a complete open concept design, enormous living room flows seamlessly to the dining and kitchen area. It offers a high ceiling, recessed lighting and gorgeous wood floor thru-out. The gourmet kitchen is beautiful yet functional, marble countertops, high-end stainless appliances, splendid island, walk-in pantry, wine nook & beverage cooler. The 2nd level is equally amazing, a flex space separating the master bedroom and the secondary bedrooms can be used as additional living space, game room or home office! Spacious Master bedroom w/ its en-suite bath features his/her vanities, large soaking tub, separate shower and 2 large walk-in closets. Great location with easy highway access and minutes to Memorial Park, Downtown and the Galleria area. No HOA. Must see!!
Location
State TX
County Harris
Area Timbergrove/Lazybrook
Rooms
Bedroom Description All Bedrooms Up,En-Suite Bath,Primary Bed - 2nd Floor,Split Plan,Walk-In Closet
Other Rooms Gameroom Up, Kitchen/Dining Combo, Living Area - 1st Floor, Living Area - 2nd Floor, Living/Dining Combo, Utility Room in House
Master Bathroom Half Bath, Primary Bath: Double Sinks, Primary Bath: Separate Shower, Primary Bath: Soaking Tub, Secondary Bath(s): Double Sinks, Secondary Bath(s): Tub/Shower Combo
Kitchen Island w/o Cooktop, Kitchen open to Family Room, Soft Closing Drawers, Under Cabinet Lighting
Interior
Interior Features Alarm System - Owned, Dry Bar, Dryer Included, Fire/Smoke Alarm, High Ceiling, Prewired for Alarm System, Refrigerator Included, Washer Included, Window Coverings
Heating Central Gas
Cooling Central Electric
Flooring Carpet, Engineered Wood, Tile
Exterior
Exterior Feature Back Yard, Back Yard Fenced, Private Driveway
Garage Attached Garage
Garage Spaces 2.0
Garage Description Auto Garage Door Opener, Double-Wide Driveway
Roof Type Composition
Private Pool No
Building
Lot Description Patio Lot
Faces North
Story 2
Foundation Slab
Lot Size Range 0 Up To 1/4 Acre
Builder Name CitySide Homes
Sewer Public Sewer
Water Public Water
Structure Type Brick,Cement Board,Stucco
New Construction No
Schools
Elementary Schools Sinclair Elementary School (Houston)
Middle Schools Black Middle School
High Schools Waltrip High School
School District 27 - Houston
Others
Senior Community No
Restrictions Deed Restrictions
Tax ID 135-040-001-0002
Energy Description Ceiling Fans,Digital Program Thermostat,Energy Star Appliances,Energy Star/CFL/LED Lights,Energy Star/Reflective Roof,High-Efficiency HVAC,Insulated Doors,Insulated/Low-E windows,Insulation - Blown Fiberglass,North/South Exposure
Acceptable Financing Cash Sale, Conventional, FHA, VA
Tax Rate 2.2019
Disclosures Sellers Disclosure
Listing Terms Cash Sale, Conventional, FHA, VA
Financing Cash Sale,Conventional,FHA,VA
Special Listing Condition Sellers Disclosure
Read Less Info
Want to know what your home might be worth? Contact us for a FREE valuation!

Our team is ready to help you sell your home for the highest possible price ASAP

Bought with Coldwell Banker Realty - Lake Conroe/Willis

Find out why customers are choosing LPT Realty to meet their real estate needs






