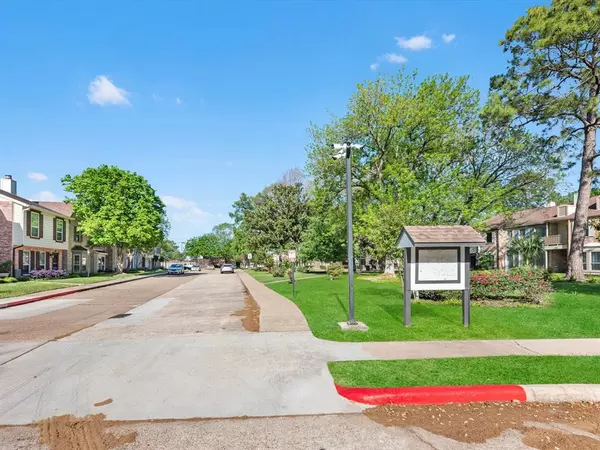$214,900
For more information regarding the value of a property, please contact us for a free consultation.
4 Beds
3 Baths
2,055 SqFt
SOLD DATE : 04/29/2024
Key Details
Property Type Townhouse
Sub Type Townhouse
Listing Status Sold
Purchase Type For Sale
Square Footage 2,055 sqft
Price per Sqft $101
Subdivision Forest Lake T/H & R/P
MLS Listing ID 97860528
Sold Date 04/29/24
Style Traditional
Bedrooms 4
Full Baths 3
HOA Fees $375/mo
Year Built 1976
Annual Tax Amount $5,017
Tax Year 2023
Lot Size 1,374 Sqft
Property Description
Discover the perfect blend of comfort and convenience in this charming townhome located in a vibrant community on the northwest side of Houston. Enjoy amenities such as a clubhouse and picturesque lake, creating a serene atmosphere for residents. This spacious 3-4 bedroom, 3 bathroom home offers a versatile layout with ample space for families or those seeking room to grow. With a "flex" room that can serve as a dining room, office, playroom, or additional bedroom, this property caters to various lifestyles. Boasting a prime location near popular restaurants and entertainment, this townhome provides the ideal backdrop for comfortable living. Explore all that this property at 5801 Lumberdale has to offer in sought-after Forrest Lake subdivision.
Location
State TX
County Harris
Area Northwest Houston
Rooms
Bedroom Description 1 Bedroom Down - Not Primary BR,En-Suite Bath,Primary Bed - 2nd Floor,Walk-In Closet
Other Rooms Family Room, Living/Dining Combo, Utility Room in House
Master Bathroom Full Secondary Bathroom Down, Primary Bath: Tub/Shower Combo, Secondary Bath(s): Tub/Shower Combo
Kitchen Kitchen open to Family Room
Interior
Heating Central Electric
Cooling Central Electric
Flooring Carpet, Tile
Appliance Electric Dryer Connection
Laundry Utility Rm in House
Exterior
Exterior Feature Area Tennis Courts, Patio/Deck
Carport Spaces 2
View West
Roof Type Composition
Street Surface Asphalt
Parking Type Carport Parking
Private Pool No
Building
Faces West
Story 2
Unit Location On Corner,On Street
Entry Level Levels 1 and 2
Foundation Slab
Sewer Public Sewer
Water Public Water
Structure Type Brick,Wood
New Construction No
Schools
Elementary Schools Smith Academy
Middle Schools Hoffman Middle School
High Schools Eisenhower High School
School District 1 - Aldine
Others
HOA Fee Include Clubhouse,Grounds,On Site Guard,Recreational Facilities,Water and Sewer
Senior Community No
Tax ID 106-914-000-0165
Energy Description Ceiling Fans,Insulated/Low-E windows
Acceptable Financing Cash Sale, Conventional, FHA, VA
Tax Rate 2.3372
Disclosures Sellers Disclosure
Listing Terms Cash Sale, Conventional, FHA, VA
Financing Cash Sale,Conventional,FHA,VA
Special Listing Condition Sellers Disclosure
Read Less Info
Want to know what your home might be worth? Contact us for a FREE valuation!

Our team is ready to help you sell your home for the highest possible price ASAP

Bought with HAASS Properties Realty

Find out why customers are choosing LPT Realty to meet their real estate needs






