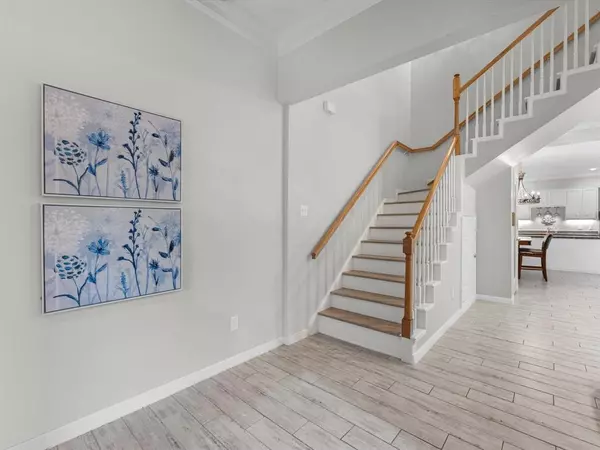$399,999
For more information regarding the value of a property, please contact us for a free consultation.
3 Beds
2.1 Baths
2,000 SqFt
SOLD DATE : 04/05/2024
Key Details
Property Type Townhouse
Sub Type Townhouse
Listing Status Sold
Purchase Type For Sale
Square Footage 2,000 sqft
Price per Sqft $184
Subdivision Woodlake Forest Sec 03 R/P
MLS Listing ID 74625270
Sold Date 04/05/24
Style Traditional
Bedrooms 3
Full Baths 2
Half Baths 1
HOA Fees $116/ann
Year Built 1979
Annual Tax Amount $8,268
Tax Year 2023
Lot Size 2,297 Sqft
Property Description
Welcome to this exquisite townhome nestled in the heart of the coveted Memorial area. Boasting 3 bedrooms and 3 baths, this residence combines luxury with accessibility, featuring a private elevator for easy access to all levels. The safety-friendly bathrooms enhance comfort, making this home suitable for all.
With high ceilings creating an airy ambiance, this townhome offers a spacious layout designed for relaxation and entertainment. Situated in a gated and quiet community, residents enjoy privacy and security, while being in close proximity to a variety of restaurants and retail outlets.
Location
State TX
County Harris
Area Memorial West
Rooms
Bedroom Description En-Suite Bath,Primary Bed - 1st Floor,Walk-In Closet
Other Rooms Living Area - 2nd Floor, Loft
Master Bathroom Disabled Access
Interior
Interior Features Balcony, Brick Walls, Crown Molding, Disabled Access, Elevator, Fire/Smoke Alarm, Formal Entry/Foyer, High Ceiling, Refrigerator Included
Heating Central Electric
Cooling Central Electric
Flooring Tile
Fireplaces Number 1
Fireplaces Type Mock Fireplace
Appliance Electric Dryer Connection
Exterior
Exterior Feature Balcony, Controlled Access, Patio/Deck, Sprinkler System
Garage Attached Garage
Garage Spaces 2.0
Roof Type Composition
Street Surface Asphalt
Private Pool No
Building
Story 2
Entry Level Level 1
Foundation Slab
Sewer Public Sewer
Water Public Water
Structure Type Brick,Cement Board,Stone,Wood
New Construction No
Schools
Elementary Schools Walnut Bend Elementary School (Houston)
Middle Schools Revere Middle School
High Schools Westside High School
School District 27 - Houston
Others
HOA Fee Include Grounds,Limited Access Gates
Senior Community No
Tax ID 105-267-003-0007
Ownership Full Ownership
Energy Description Ceiling Fans,Digital Program Thermostat,Insulation - Other
Acceptable Financing Cash Sale, Conventional, FHA, VA
Tax Rate 2.2019
Disclosures Sellers Disclosure
Listing Terms Cash Sale, Conventional, FHA, VA
Financing Cash Sale,Conventional,FHA,VA
Special Listing Condition Sellers Disclosure
Read Less Info
Want to know what your home might be worth? Contact us for a FREE valuation!

Our team is ready to help you sell your home for the highest possible price ASAP

Bought with RE/MAX Signature

Find out why customers are choosing LPT Realty to meet their real estate needs






