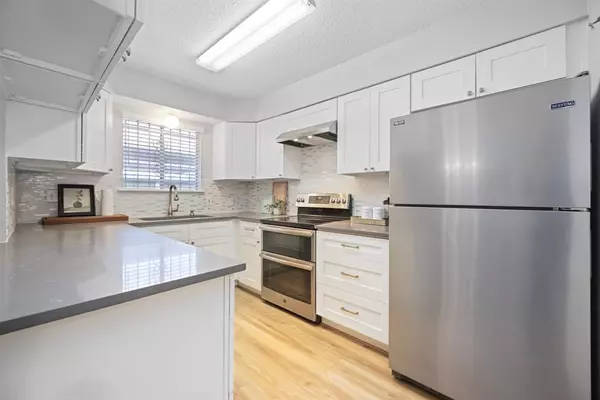$175,000
For more information regarding the value of a property, please contact us for a free consultation.
3 Beds
2.1 Baths
1,638 SqFt
SOLD DATE : 03/28/2024
Key Details
Property Type Townhouse
Sub Type Townhouse
Listing Status Sold
Purchase Type For Sale
Square Footage 1,638 sqft
Price per Sqft $108
Subdivision Belmont Park T/H Sec 02 R/P
MLS Listing ID 61979659
Sold Date 03/28/24
Style Traditional
Bedrooms 3
Full Baths 2
Half Baths 1
HOA Fees $262/mo
Year Built 1977
Annual Tax Amount $3,216
Tax Year 2023
Lot Size 1,114 Sqft
Property Description
Welcome to an exquisitely remodeled 3-bed, 2.1-bath home in Belmont Park Townhome community. The redesigned kitchen shines with quartz countertops, striking backsplash, white shaker cabinets, and stainless steel appliances, seamlessly flowing into the dining area. Downstairs features laminate wood-like flooring for elegance and durability awash in natural light. Upstairs, cozy carpeted bedrooms await, including a large primary suite with an en-suite bathroom and walk-in closet. The home offers a laundry room upstairs for convenience, and a large private patio coupled with a two-car carport for outdoor enjoyment. Community amenities elevate living, showcasing a pool with splash area, playground, and a pond, all within a quiet, friendly neighborhood. Located with essential freeway access, this townhome combines the tranquil lifestyle you crave with the convenience you need. Experience the perfect balance of luxury and comfort at this Houston haven.
Location
State TX
County Harris
Area Sharpstown Area
Rooms
Bedroom Description All Bedrooms Up,En-Suite Bath,Primary Bed - 2nd Floor,Walk-In Closet
Other Rooms 1 Living Area, Formal Dining, Formal Living, Kitchen/Dining Combo, Living Area - 1st Floor, Utility Room in House
Master Bathroom Half Bath, Primary Bath: Tub/Shower Combo, Secondary Bath(s): Tub/Shower Combo
Den/Bedroom Plus 3
Kitchen Breakfast Bar, Pantry, Soft Closing Cabinets, Soft Closing Drawers, Walk-in Pantry
Interior
Interior Features Crown Molding, Fire/Smoke Alarm, Refrigerator Included, Window Coverings
Heating Central Electric
Cooling Central Electric
Flooring Carpet, Laminate, Tile, Vinyl
Fireplaces Number 1
Appliance Full Size, Refrigerator
Dryer Utilities 1
Laundry Utility Rm in House
Exterior
Exterior Feature Clubhouse, Fenced, Front Green Space, Patio/Deck, Sprinkler System
Carport Spaces 2
Roof Type Composition
Street Surface Concrete,Curbs,Gutters
Private Pool No
Building
Faces South
Story 2
Unit Location Courtyard,Greenbelt
Entry Level All Levels
Foundation Slab
Sewer Public Sewer
Water Public Water
Structure Type Brick,Wood
New Construction No
Schools
Elementary Schools Bonham Elementary School (Houston)
Middle Schools Sugar Grove Middle School
High Schools Sharpstown High School
School District 27 - Houston
Others
HOA Fee Include Clubhouse,Exterior Building,Grounds,Recreational Facilities,Trash Removal,Water and Sewer
Senior Community No
Tax ID 107-684-000-0066
Ownership Full Ownership
Energy Description Ceiling Fans,Digital Program Thermostat,North/South Exposure
Acceptable Financing Cash Sale, Conventional, FHA, Investor, VA
Tax Rate 2.2819
Disclosures Sellers Disclosure
Listing Terms Cash Sale, Conventional, FHA, Investor, VA
Financing Cash Sale,Conventional,FHA,Investor,VA
Special Listing Condition Sellers Disclosure
Read Less Info
Want to know what your home might be worth? Contact us for a FREE valuation!

Our team is ready to help you sell your home for the highest possible price ASAP

Bought with Realty Associates
Find out why customers are choosing LPT Realty to meet their real estate needs






