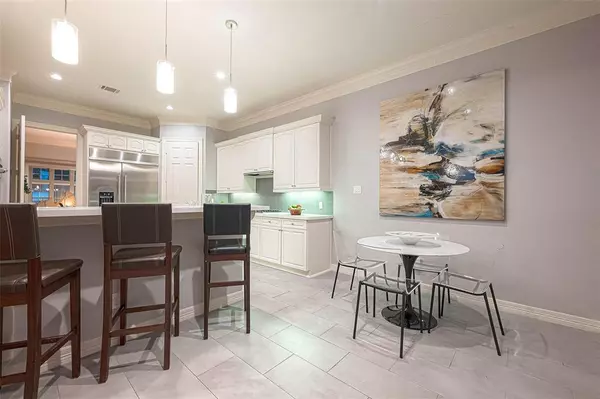$1,185,000
For more information regarding the value of a property, please contact us for a free consultation.
3 Beds
3.1 Baths
4,498 SqFt
SOLD DATE : 11/17/2023
Key Details
Property Type Single Family Home
Listing Status Sold
Purchase Type For Sale
Square Footage 4,498 sqft
Price per Sqft $263
Subdivision Alabama Place
MLS Listing ID 98046207
Sold Date 11/17/23
Style Traditional
Bedrooms 3
Full Baths 3
Half Baths 1
Year Built 2003
Annual Tax Amount $23,821
Tax Year 2022
Lot Size 5,500 Sqft
Acres 0.1263
Property Description
Beautiful home in the Upper Kirby District, a short walk to restaurants & shops galore! The beautiful red brick home features hardwoods in the formal living rooms & family room. Kitchen has been completely renovated to include new quartz countertops, microwave & built in refrigerator. The kitchen breakfast area is open to the family rm. The primary oversized suite includes a jacuzzi tub, walk-in shower, & satin nickel fixtures & is complete with a huge Texas size walk-in closet. This property's third floor is a unique, multipurpose room could be a greenroom, media, office, you decide. The outside gardens are lush & inviting including a large decked area, mature trees, privately fenced & a tranquil water fountain. In your backyard you don't feel like you're in a big city as you enjoy your view of the Family Rm. It's like an extension of the family room into the back yard. Roof replaced Feb 2023, completely repainted inside an out recently. An awesome home you're going to love!
Location
State TX
County Harris
Area Upper Kirby
Rooms
Bedroom Description All Bedrooms Up,Primary Bed - 2nd Floor,Sitting Area
Other Rooms Breakfast Room, Family Room, Formal Dining, Formal Living, Gameroom Up
Master Bathroom Half Bath, Hollywood Bath, Secondary Bath(s): Jetted Tub
Den/Bedroom Plus 4
Kitchen Breakfast Bar, Butler Pantry, Kitchen open to Family Room, Under Cabinet Lighting, Walk-in Pantry
Interior
Interior Features Alarm System - Owned, Crown Molding, Dryer Included, Fire/Smoke Alarm, High Ceiling, Prewired for Alarm System, Refrigerator Included, Washer Included, Window Coverings
Heating Central Gas, Zoned
Cooling Central Electric, Zoned
Flooring Tile, Wood
Fireplaces Number 1
Fireplaces Type Gas Connections
Exterior
Exterior Feature Back Yard, Back Yard Fenced, Patio/Deck
Garage Attached Garage
Garage Spaces 2.0
Garage Description Additional Parking, Auto Garage Door Opener, Double-Wide Driveway
Roof Type Composition
Street Surface Asphalt
Private Pool No
Building
Lot Description Subdivision Lot
Faces South
Story 3
Foundation Slab
Lot Size Range 0 Up To 1/4 Acre
Sewer Public Sewer
Water Public Water
Structure Type Brick,Wood
New Construction No
Schools
Elementary Schools Poe Elementary School
Middle Schools Lanier Middle School
High Schools Lamar High School (Houston)
School District 27 - Houston
Others
Senior Community No
Restrictions Deed Restrictions
Tax ID 064-113-000-0088
Ownership Full Ownership
Energy Description Attic Fan,Attic Vents,Ceiling Fans,High-Efficiency HVAC,Insulated/Low-E windows,Insulation - Blown Fiberglass,Tankless/On-Demand H2O Heater
Tax Rate 2.2019
Disclosures Sellers Disclosure
Special Listing Condition Sellers Disclosure
Read Less Info
Want to know what your home might be worth? Contact us for a FREE valuation!

Our team is ready to help you sell your home for the highest possible price ASAP

Bought with Compass RE Texas, LLC

Find out why customers are choosing LPT Realty to meet their real estate needs






