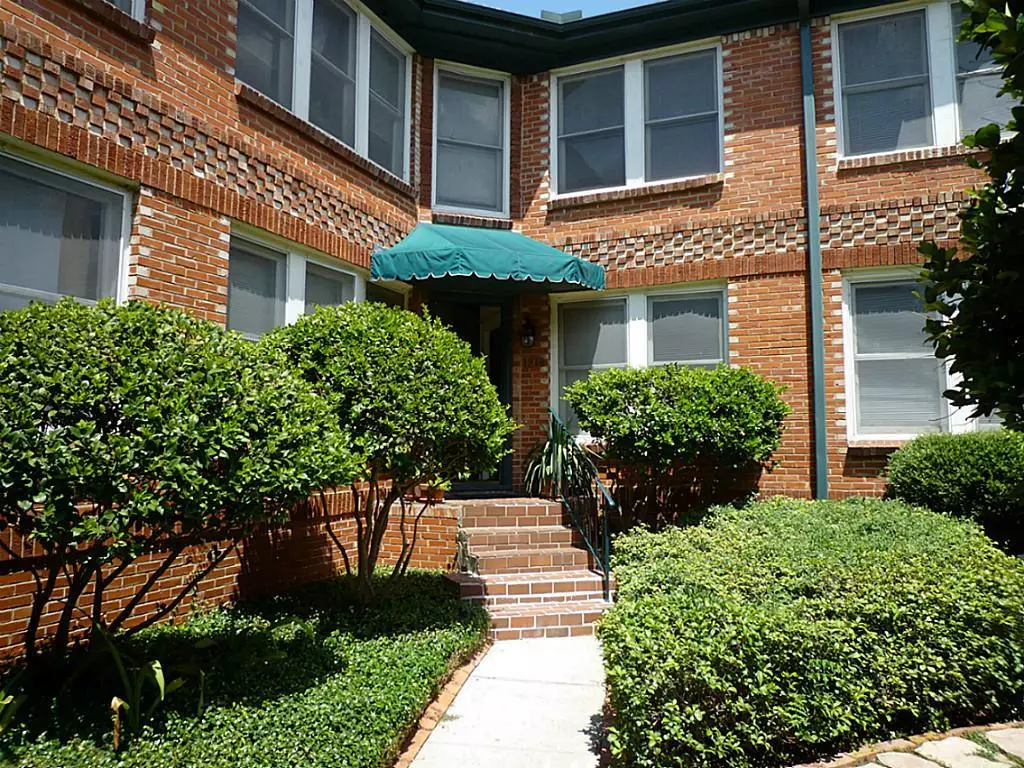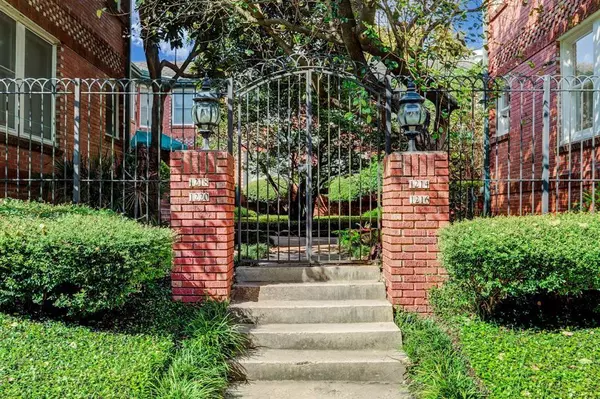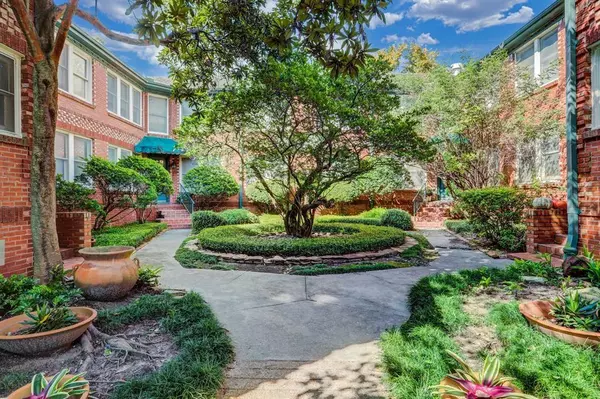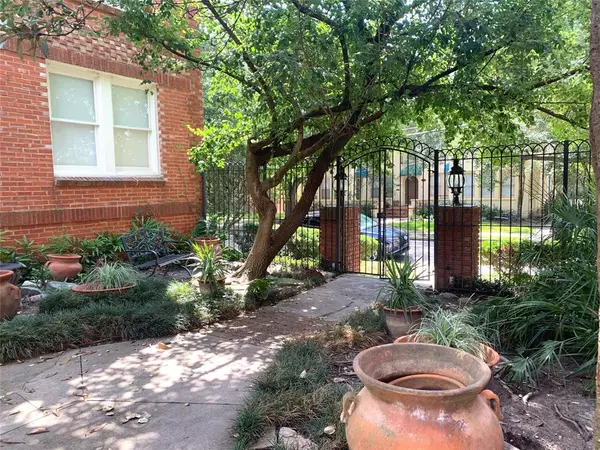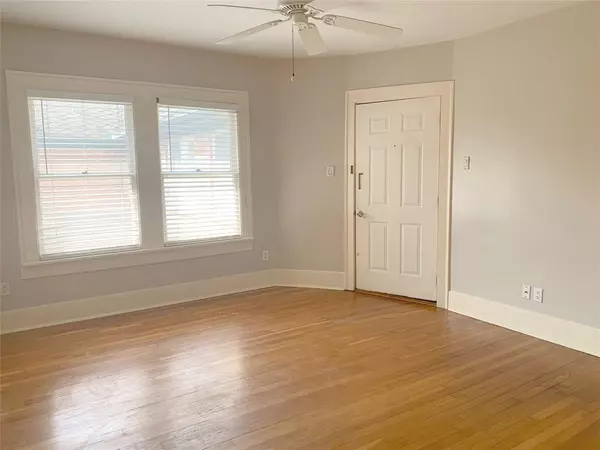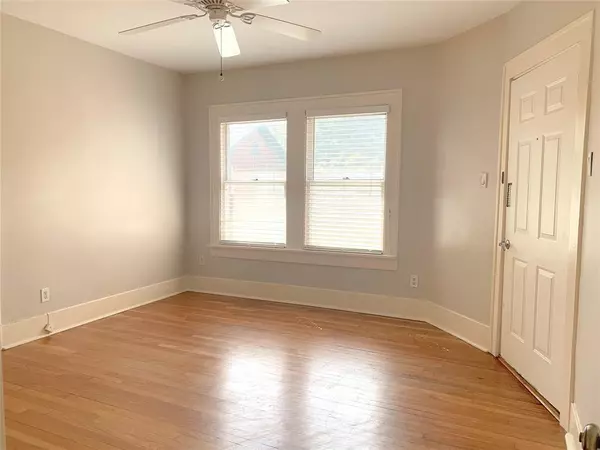$155,000
For more information regarding the value of a property, please contact us for a free consultation.
1 Bed
1 Bath
575 SqFt
SOLD DATE : 10/23/2023
Key Details
Property Type Condo
Sub Type Condominium
Listing Status Sold
Purchase Type For Sale
Square Footage 575 sqft
Price per Sqft $269
Subdivision Seven Gables Cond
MLS Listing ID 41370823
Sold Date 10/23/23
Style Traditional
Bedrooms 1
Full Baths 1
HOA Fees $403/mo
Year Built 1920
Annual Tax Amount $3,096
Tax Year 2022
Property Sub-Type Condominium
Property Description
Location! Location! Location! RARE MUSEUM DISTRICT OPPORTUNITY! Own a piece of history! Small 1920's secluded complex with only 14 units has gorgeous landscaping & lots of character! The building features many original architectural elements! Charming upstairs condo in quaint complex w/lush gardens & peaceful courtyard. This serene setting at the end of a quite dead end street, offers a nice respite from the city, while being just blocks way from the Museum of Arts, Contemporary Art Museum, Hermann Park, Zoo, Miller Outdoor Theater, Bell Park & much more. Walking distance to Rice University & St.Thomas Univ, Close to Medical Center. Easy access to Metro Light Rail. Lovely original hardwood floors, french doors, ceiling fans. Central A/C & heat. Remodeled bathroom with white tile, glass blocks & pretty pedestal sink. Stainless steel stove & refrigerator. Plenty of big windows for tons of natural light. Small Back deck. Central Laundry room onsite. Perfect for students or professionals.
Location
State TX
County Harris
Area Rice/Museum District
Rooms
Bedroom Description All Bedrooms Up
Other Rooms 1 Living Area
Master Bathroom Primary Bath: Tub/Shower Combo
Den/Bedroom Plus 1
Interior
Interior Features Central Laundry, Refrigerator Included, Window Coverings
Heating Central Electric
Cooling Central Electric
Flooring Laminate, Tile, Wood
Appliance Refrigerator
Laundry Central Laundry
Exterior
Exterior Feature Storage
Roof Type Tile
Street Surface Curbs
Private Pool No
Building
Story 1
Unit Location Courtyard
Entry Level 2nd Level
Foundation Pier & Beam
Sewer Public Sewer
Water Public Water
Structure Type Brick,Wood
New Construction No
Schools
Elementary Schools Poe Elementary School
Middle Schools Lanier Middle School
High Schools Lamar High School (Houston)
School District 27 - Houston
Others
Pets Allowed With Restrictions
HOA Fee Include Exterior Building,Grounds,Insurance,Water and Sewer
Senior Community No
Tax ID 111-573-000-0008
Energy Description Ceiling Fans
Acceptable Financing Cash Sale, Conventional
Tax Rate 2.219
Disclosures HOA First Right of Refusal, Sellers Disclosure
Listing Terms Cash Sale, Conventional
Financing Cash Sale,Conventional
Special Listing Condition HOA First Right of Refusal, Sellers Disclosure
Pets Allowed With Restrictions
Read Less Info
Want to know what your home might be worth? Contact us for a FREE valuation!

Our team is ready to help you sell your home for the highest possible price ASAP

Bought with Nino Properties
Find out why customers are choosing LPT Realty to meet their real estate needs

