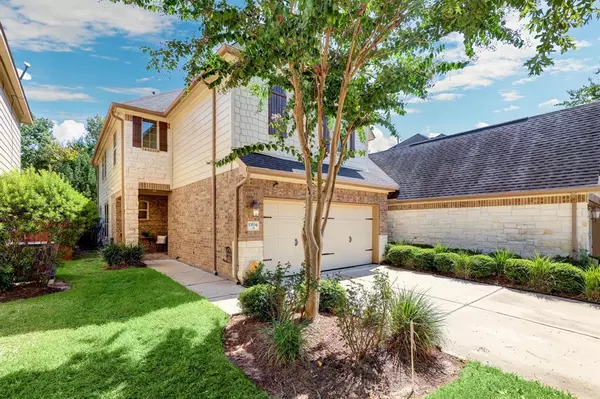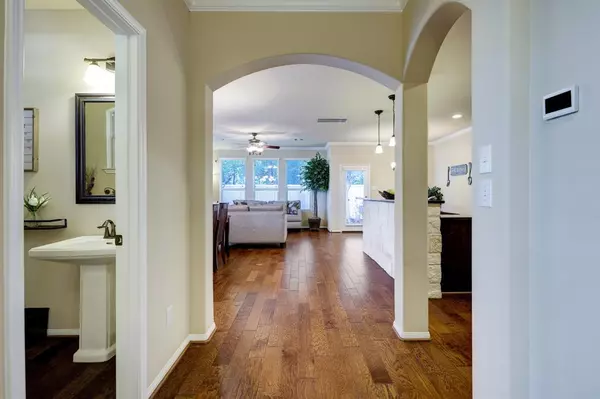$315,000
For more information regarding the value of a property, please contact us for a free consultation.
4 Beds
2.1 Baths
2,161 SqFt
SOLD DATE : 09/21/2023
Key Details
Property Type Townhouse
Sub Type Townhouse
Listing Status Sold
Purchase Type For Sale
Square Footage 2,161 sqft
Price per Sqft $145
Subdivision Coles Xing Sec 28
MLS Listing ID 23239855
Sold Date 09/21/23
Style Traditional
Bedrooms 4
Full Baths 2
Half Baths 1
HOA Fees $79/ann
Year Built 2014
Annual Tax Amount $6,601
Tax Year 2022
Lot Size 3,343 Sqft
Property Description
Explore this exquisite hidden gem nestled in the highly sought-after Cypress, Texas area. This captivating townhome boasts an impressive 4 bedrooms and 2.5 baths, offering an expansive and inviting living environment. The property showcases an elegantly proportioned master suite featuring a luxurious deep bathtub and a generously sized shower. Stunning hardwood flooring that extends a warm and welcoming ambiance.
Two second-level living spaces have been newly carpeted. The bedrooms offer ample space, while the contemporary bathrooms have been meticulously designed for both aesthetics and functionality. Furthermore, the home presents a media area on the second level, providing extra room for entertainment and relaxation.
Conveniently situated, this property is only moments away from shopping centers, granting effortless access to an array of amenities. Don't miss out on the chance to uncover this hidden gem that offers both elegance and comfort in one.
Location
State TX
County Harris
Area Cypress North
Rooms
Bedroom Description All Bedrooms Up,En-Suite Bath,Primary Bed - 2nd Floor,Walk-In Closet
Other Rooms 1 Living Area, Breakfast Room, Formal Dining, Kitchen/Dining Combo, Living Area - 1st Floor
Master Bathroom Half Bath, Primary Bath: Separate Shower, Primary Bath: Soaking Tub, Secondary Bath(s): Tub/Shower Combo
Kitchen Kitchen open to Family Room, Pantry
Interior
Interior Features Crown Molding, Fire/Smoke Alarm, Formal Entry/Foyer, Prewired for Alarm System, Refrigerator Included
Heating Central Gas
Cooling Central Electric
Flooring Carpet, Wood
Appliance Dryer Included, Refrigerator, Washer Included
Exterior
Exterior Feature Back Yard, Fenced, Front Yard, Patio/Deck, Private Driveway
Garage Attached Garage
Garage Spaces 2.0
Roof Type Composition
Street Surface Gravel
Private Pool No
Building
Story 2
Entry Level All Levels
Foundation Slab
Water Water District
Structure Type Brick
New Construction No
Schools
Elementary Schools Sampson Elementary School
Middle Schools Spillane Middle School
High Schools Cypress Woods High School
School District 13 - Cypress-Fairbanks
Others
HOA Fee Include Clubhouse,Exterior Building,Grounds,Other,Recreational Facilities
Tax ID 124-909-002-0025
Energy Description Ceiling Fans,Digital Program Thermostat
Acceptable Financing Cash Sale, Conventional, FHA, Other, VA
Tax Rate 2.3831
Disclosures Sellers Disclosure
Listing Terms Cash Sale, Conventional, FHA, Other, VA
Financing Cash Sale,Conventional,FHA,Other,VA
Special Listing Condition Sellers Disclosure
Read Less Info
Want to know what your home might be worth? Contact us for a FREE valuation!

Our team is ready to help you sell your home for the highest possible price ASAP

Bought with Keller Williams Professionals

Find out why customers are choosing LPT Realty to meet their real estate needs






