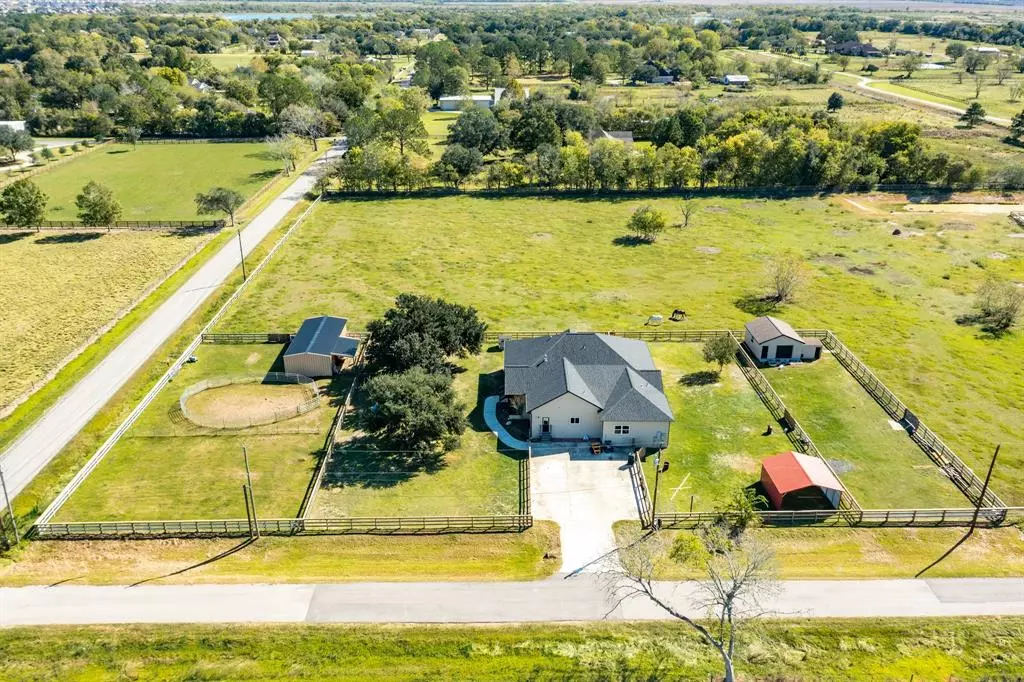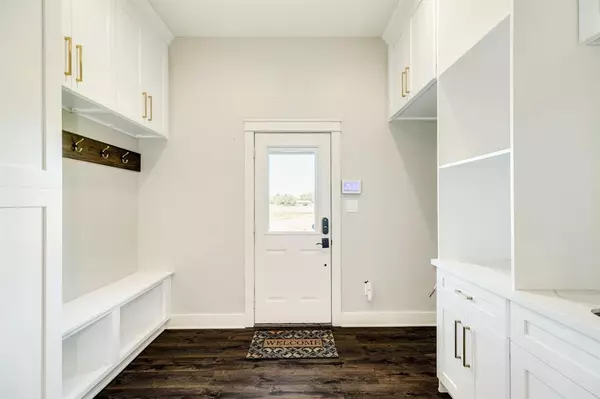$775,000
For more information regarding the value of a property, please contact us for a free consultation.
5 Beds
3 Baths
3,000 SqFt
SOLD DATE : 08/04/2023
Key Details
Property Type Single Family Home
Listing Status Sold
Purchase Type For Sale
Square Footage 3,000 sqft
Price per Sqft $250
Subdivision Mills Estates
MLS Listing ID 94521395
Sold Date 08/04/23
Style Ranch
Bedrooms 5
Full Baths 3
Year Built 1989
Annual Tax Amount $7,655
Tax Year 2022
Lot Size 1.102 Acres
Acres 1.0934
Property Description
Completely remodeled farmhouse at its finest!!!! soffit lighting, mud room with sink and utility closet, room for stackable washer and dryer, 2nd washer and dryer area in master, 5 or 6 burner propane stove, septic and well, full home generator, screened in patio, 1 car garage, lots of extra parking, French drains, culligan water softener, soft close cabinets and drawers, open concept, custom designed kitchen, all new hardware and appliances, primary bath - 2 sinks, vanity with mirrored TV, walk-in shower with multiple heads, stone floor. Must see to appreciate all the amenities. Owner reserve’s mosquito mister and chicken coup. Owner spends 0 per year on the well, $400 every six months on propane and about $300 every 2 years to have septic pumped. Do not have a recent survey for boundaries.
Location
State TX
County Galveston
Area Friendswood
Rooms
Bedroom Description All Bedrooms Down,Primary Bed - 1st Floor,Walk-In Closet
Other Rooms 1 Living Area, Den, Home Office/Study, Kitchen/Dining Combo, Living Area - 1st Floor, Utility Room in House
Den/Bedroom Plus 5
Kitchen Breakfast Bar, Island w/o Cooktop, Kitchen open to Family Room, Soft Closing Cabinets, Soft Closing Drawers, Under Cabinet Lighting
Interior
Interior Features Alarm System - Owned, Drapes/Curtains/Window Cover, High Ceiling
Heating Propane
Cooling Central Electric
Flooring Laminate
Exterior
Exterior Feature Back Yard Fenced, Barn/Stable, Cross Fenced, Porch, Screened Porch, Side Yard, Storage Shed
Garage Detached Garage
Garage Spaces 1.0
Garage Description Additional Parking
Roof Type Composition
Street Surface Asphalt
Private Pool No
Building
Lot Description Cleared, Corner
Faces West
Story 1
Foundation Block & Beam
Lot Size Range 1/2 Up to 1 Acre
Sewer Septic Tank
Water Well
Structure Type Cement Board
New Construction No
Schools
Elementary Schools Cline Elementary School
Middle Schools Friendswood Junior High School
High Schools Friendswood High School
School District 20 - Friendswood
Others
Restrictions Deed Restrictions,Horses Allowed
Tax ID 5166-0001-0002-000
Ownership Full Ownership
Energy Description Ceiling Fans,Digital Program Thermostat,Generator
Acceptable Financing Cash Sale, Conventional, FHA, VA
Tax Rate 2.2025
Disclosures Sellers Disclosure
Listing Terms Cash Sale, Conventional, FHA, VA
Financing Cash Sale,Conventional,FHA,VA
Special Listing Condition Sellers Disclosure
Read Less Info
Want to know what your home might be worth? Contact us for a FREE valuation!

Our team is ready to help you sell your home for the highest possible price ASAP

Bought with eXp Realty, LLC

Find out why customers are choosing LPT Realty to meet their real estate needs






