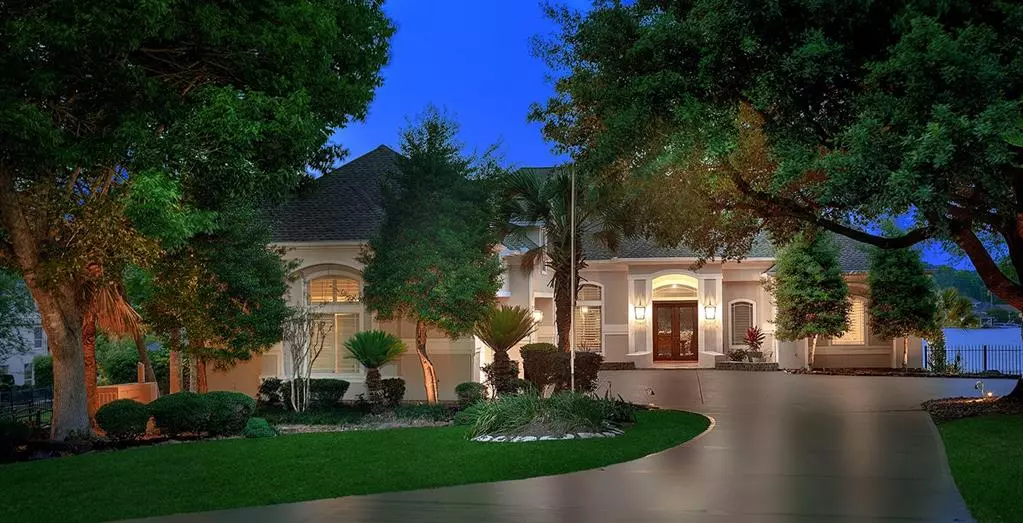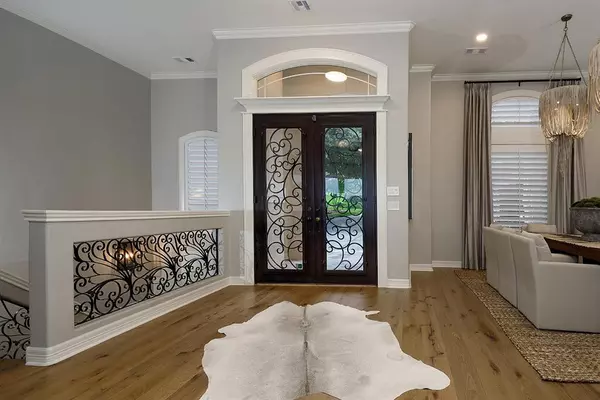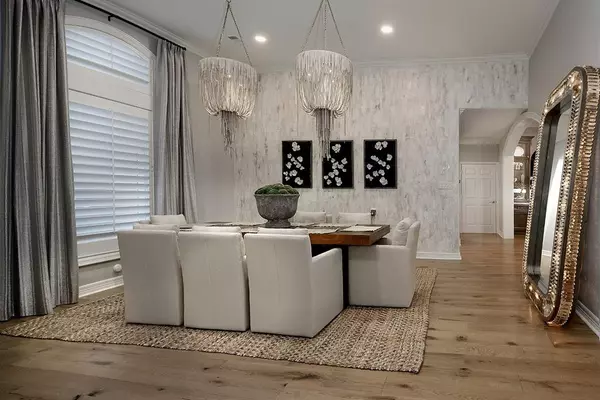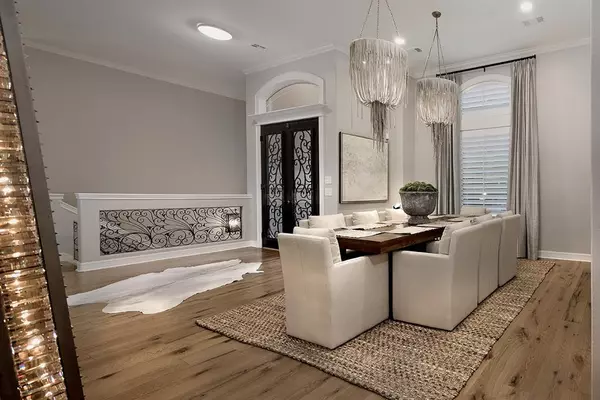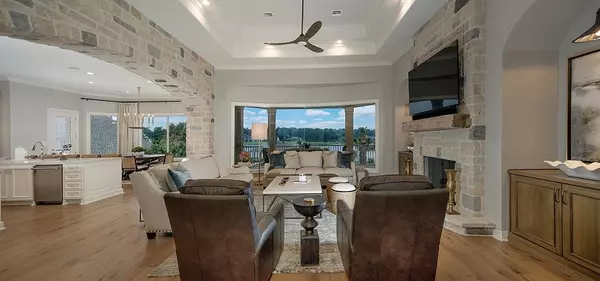$5,200,000
For more information regarding the value of a property, please contact us for a free consultation.
8 Beds
6 Baths
8,103 SqFt
SOLD DATE : 07/28/2023
Key Details
Property Type Single Family Home
Listing Status Sold
Purchase Type For Sale
Square Footage 8,103 sqft
Price per Sqft $550
Subdivision Palm Beach Estates
MLS Listing ID 12508861
Sold Date 07/28/23
Style Mediterranean
Bedrooms 8
Full Baths 6
HOA Fees $250/ann
HOA Y/N 1
Year Built 1999
Annual Tax Amount $67,782
Tax Year 2022
Lot Size 4.635 Acres
Acres 4.635
Property Description
Waterfront California coastal style home on 4.6 acres in gated Palm Beach Estates! Completely remodeled down to the studs, this spectacular home features European white oak hardwood flooring, solid core interior doors, motorized shades, designer light fixtures, decorative stone detail, water well, generator, elevator, incredible storage and panoramic Lake Conroe views throughout the many windows. Open and airy family room with sweeping lake views overlooks the fabulous kitchen with Thermador gas range, leathered quartz counters, ice maker and scullery. Adjacent breakfast room w/attached balcony and spiral staircase leads to the outdoor kitchen w/bar, fireplace, beach entry pool and spa. Owner's suite has the most amazing bath and walk-in closet! Game room and all 3 bedrooms downstairs have patio access. Media room up with attached flex space (great gym!) Two bedroom/two bath guest house with full kitchen, living area and fireplace. Boat dock has 3 lifts, a walkway and guest boat dock!
Location
State TX
County Montgomery
Area Lake Conroe Area
Rooms
Bedroom Description 2 Bedrooms Down,Primary Bed - 1st Floor,Multilevel Bedroom,Sitting Area,Split Plan,Walk-In Closet
Other Rooms Breakfast Room, Family Room, Formal Dining, Formal Living, Gameroom Up, Guest Suite, Guest Suite w/Kitchen, Living Area - 1st Floor, Living Area - 2nd Floor, Media, Quarters/Guest House, Utility Room in House, Wine Room
Master Bathroom Hollywood Bath, Primary Bath: Double Sinks, Primary Bath: Separate Shower, Primary Bath: Soaking Tub, Secondary Bath(s): Separate Shower, Secondary Bath(s): Shower Only, Vanity Area
Den/Bedroom Plus 8
Kitchen Butler Pantry, Island w/o Cooktop, Kitchen open to Family Room, Pantry, Second Sink, Soft Closing Cabinets, Soft Closing Drawers, Under Cabinet Lighting, Walk-in Pantry
Interior
Interior Features 2 Staircases, Alarm System - Owned, Balcony, Crown Molding, Disabled Access, Drapes/Curtains/Window Cover, Dryer Included, Elevator, Elevator Shaft, Fire/Smoke Alarm, Formal Entry/Foyer, High Ceiling, Prewired for Alarm System, Refrigerator Included, Spa/Hot Tub, Split Level, Washer Included, Wet Bar, Wired for Sound
Heating Central Electric, Central Gas, Zoned
Cooling Central Electric, Zoned
Flooring Carpet, Tile, Wood
Fireplaces Number 4
Fireplaces Type Gas Connections, Gaslog Fireplace
Exterior
Exterior Feature Back Green Space, Back Yard, Back Yard Fenced, Balcony, Controlled Subdivision Access, Covered Patio/Deck, Detached Gar Apt /Quarters, Exterior Gas Connection, Fully Fenced, Mosquito Control System, Outdoor Fireplace, Outdoor Kitchen, Patio/Deck, Screened Porch, Spa/Hot Tub, Sprinkler System, Storage Shed
Parking Features Attached/Detached Garage
Garage Spaces 4.0
Garage Description Additional Parking, Auto Driveway Gate, Auto Garage Door Opener, Boat Parking, Driveway Gate, Porte-Cochere
Pool In Ground
Waterfront Description Boat House,Boat Lift,Lake View,Lakefront
Roof Type Composition
Street Surface Asphalt
Accessibility Automatic Gate, Driveway Gate
Private Pool Yes
Building
Lot Description Cleared, Cul-De-Sac, Subdivision Lot, Water View, Waterfront
Story 3
Foundation Slab
Lot Size Range 2 Up to 5 Acres
Sewer Septic Tank
Water Aerobic, Well
Structure Type Stucco
New Construction No
Schools
Elementary Schools Stewart Creek Elementary School
Middle Schools Montgomery Junior High School
High Schools Montgomery High School
School District 37 - Montgomery
Others
HOA Fee Include Grounds,Limited Access Gates
Senior Community No
Restrictions Deed Restrictions,Restricted
Tax ID 7703-00-00500
Ownership Full Ownership
Energy Description Attic Vents,Ceiling Fans,Digital Program Thermostat,Energy Star Appliances,Energy Star/CFL/LED Lights,Generator,High-Efficiency HVAC,HVAC>13 SEER,Insulated Doors,Insulated/Low-E windows,Other Energy Features,Tankless/On-Demand H2O Heater
Acceptable Financing Cash Sale, Conventional
Tax Rate 2.1753
Disclosures Exclusions, Sellers Disclosure
Listing Terms Cash Sale, Conventional
Financing Cash Sale,Conventional
Special Listing Condition Exclusions, Sellers Disclosure
Read Less Info
Want to know what your home might be worth? Contact us for a FREE valuation!

Our team is ready to help you sell your home for the highest possible price ASAP

Bought with Martha Turner Sotheby's International Realty
Find out why customers are choosing LPT Realty to meet their real estate needs

