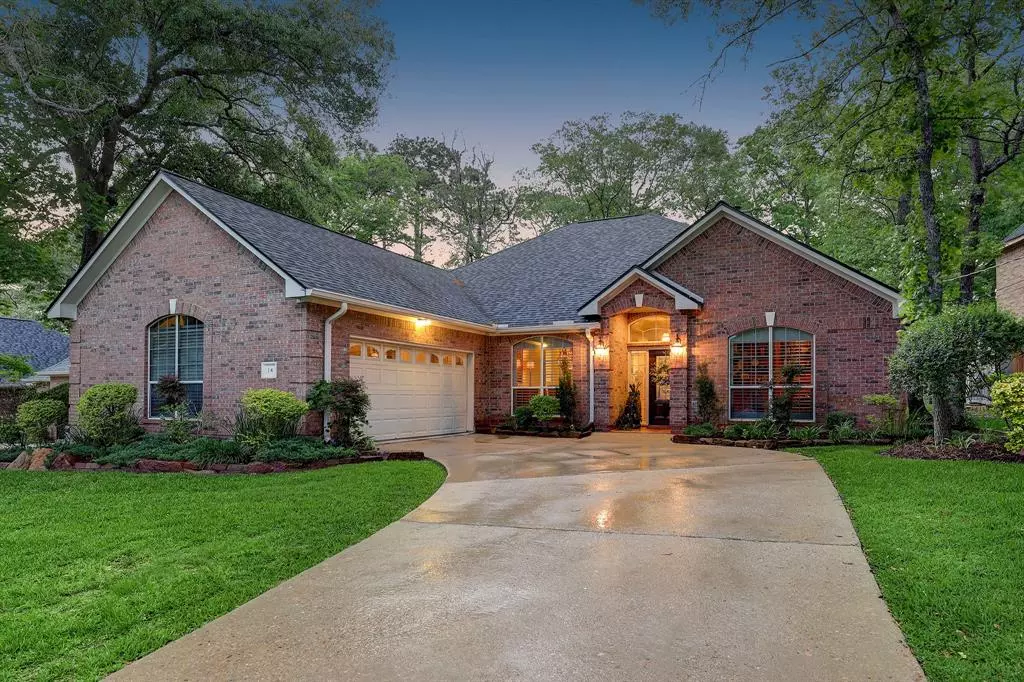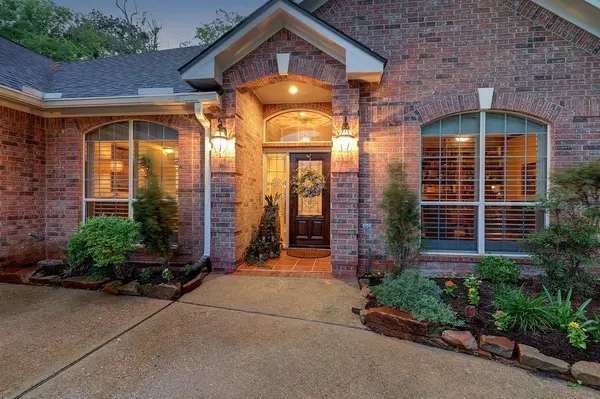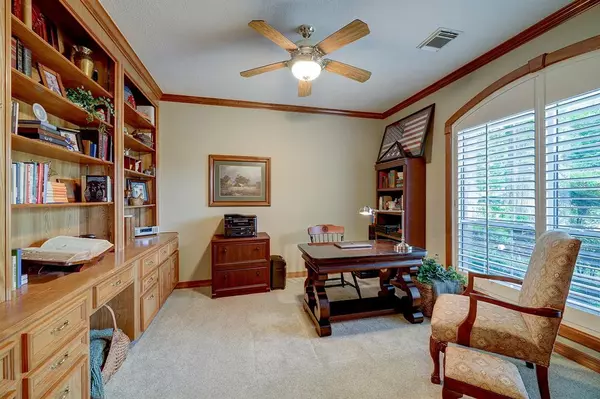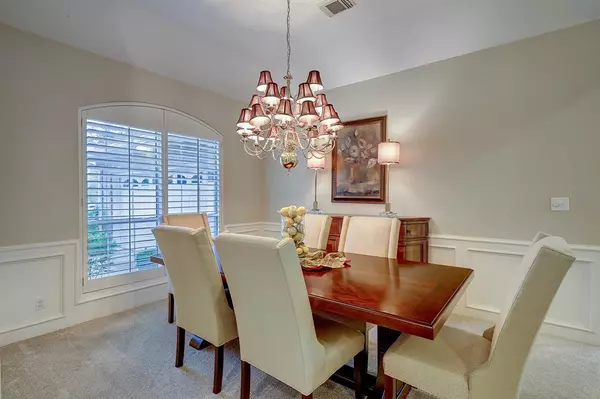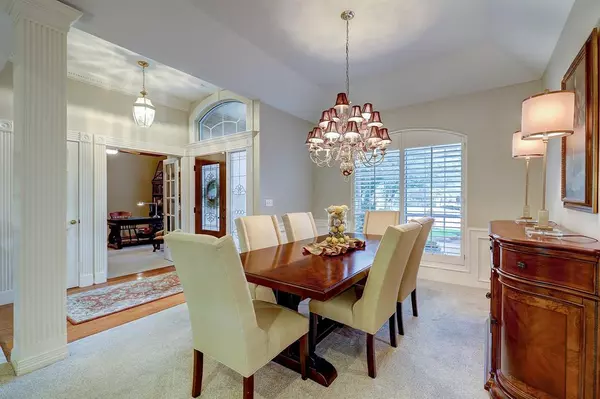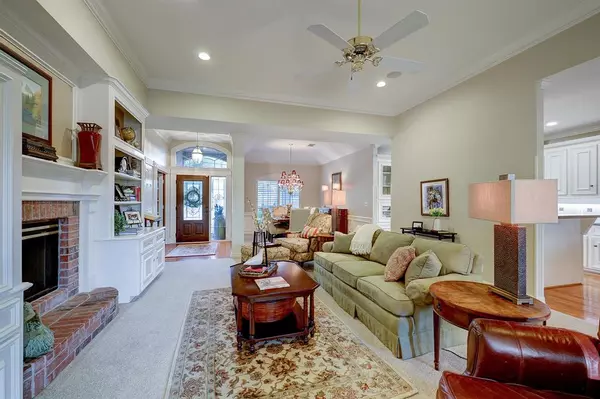$399,000
For more information regarding the value of a property, please contact us for a free consultation.
3 Beds
2 Baths
2,530 SqFt
SOLD DATE : 05/19/2023
Key Details
Property Type Single Family Home
Listing Status Sold
Purchase Type For Sale
Square Footage 2,530 sqft
Price per Sqft $157
Subdivision Panorama-Westchester
MLS Listing ID 40412579
Sold Date 05/19/23
Style Traditional
Bedrooms 3
Full Baths 2
Year Built 1996
Annual Tax Amount $7,430
Tax Year 2022
Lot Size 9,348 Sqft
Property Description
Super rare gorgeous 1 story on the 23 rd T box on Panorama golf course. This home is a gem of a property. This is a lifestyle dream with this stunning well cared for home. Coffee in the morning, birdwatching, and incredible stunning evening sunsets are just a few of the sellers favorite things about this location. This high quality custom build has all kinds of extras like double ovens, crown molding, and custom window treatments to name a few. The floor plan is awesome. As you enter the home the gorgeous study is to the right and the formal dining is to the left. The primary bedroom ensuite and large walk in closet is located on the right side of the home and the secondary beds have a pocket door separating from the rest of the home on the left side. Oversized two car garage with golf cart access door. Great clubhouse and community resort style swimming pool is yours to enjoy. Low taxes no HOA no MUD and technically located in the City of Panorama Village. MUST SEE !!!
Location
State TX
County Montgomery
Area Lake Conroe Area
Rooms
Bedroom Description All Bedrooms Down,En-Suite Bath,Primary Bed - 1st Floor,Sitting Area,Walk-In Closet
Other Rooms 1 Living Area, Breakfast Room, Formal Dining, Home Office/Study, Kitchen/Dining Combo, Living Area - 1st Floor, Sun Room, Utility Room in House
Master Bathroom Primary Bath: Double Sinks, Primary Bath: Separate Shower, Secondary Bath(s): Tub/Shower Combo, Vanity Area
Den/Bedroom Plus 4
Kitchen Breakfast Bar, Pantry, Second Sink, Under Cabinet Lighting
Interior
Heating Central Gas
Cooling Central Electric, Solar Assisted
Flooring Carpet, Tile, Wood
Fireplaces Number 1
Fireplaces Type Gaslog Fireplace
Exterior
Parking Features Attached Garage, Oversized Garage
Garage Spaces 2.0
Roof Type Composition
Street Surface Asphalt
Private Pool No
Building
Lot Description In Golf Course Community, On Golf Course, Subdivision Lot
Story 1
Foundation Slab
Lot Size Range 0 Up To 1/4 Acre
Sewer Public Sewer
Water Public Water
Structure Type Brick
New Construction No
Schools
Elementary Schools Lagway Elementary School
Middle Schools Robert P. Brabham Middle School
High Schools Willis High School
School District 56 - Willis
Others
Senior Community No
Restrictions Deed Restrictions,Restricted
Tax ID 7744-00-01400
Ownership Full Ownership
Acceptable Financing Cash Sale, Conventional, VA
Tax Rate 2.3821
Disclosures Sellers Disclosure
Listing Terms Cash Sale, Conventional, VA
Financing Cash Sale,Conventional,VA
Special Listing Condition Sellers Disclosure
Read Less Info
Want to know what your home might be worth? Contact us for a FREE valuation!

Our team is ready to help you sell your home for the highest possible price ASAP

Bought with Waypoint Real Estate, LLC
Find out why customers are choosing LPT Realty to meet their real estate needs

