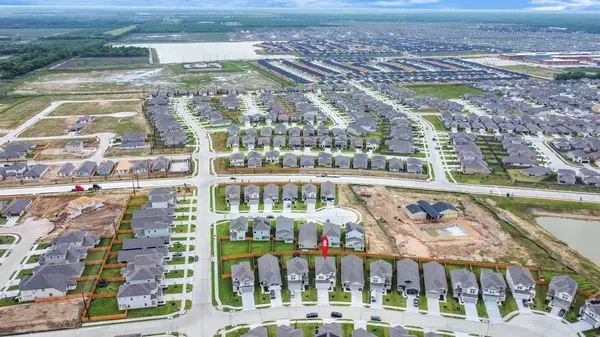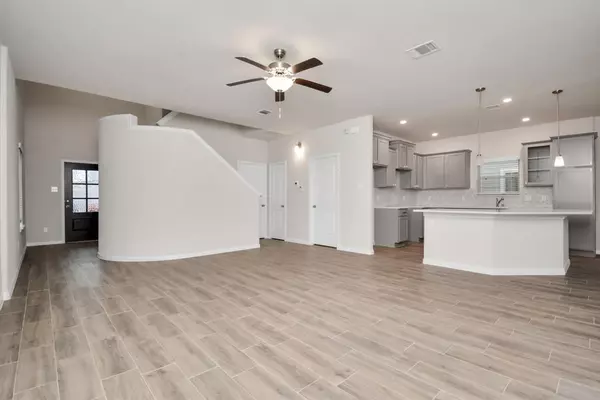$314,950
For more information regarding the value of a property, please contact us for a free consultation.
4 Beds
3.1 Baths
2,133 SqFt
SOLD DATE : 07/07/2023
Key Details
Property Type Single Family Home
Listing Status Sold
Purchase Type For Sale
Square Footage 2,133 sqft
Price per Sqft $147
Subdivision Glendale Lakes Sec 9
MLS Listing ID 20783369
Sold Date 07/07/23
Style Traditional
Bedrooms 4
Full Baths 3
Half Baths 1
HOA Fees $45/ann
HOA Y/N 1
Annual Tax Amount $1,310
Tax Year 2022
Lot Size 5,325 Sqft
Acres 0.1222
Property Description
Welcome to Glendale Lakes! The beautiful Willow floorplan offers 4 spacious bedrooms and 3.5 baths. The Willow’s open concept layout opens to the family room and dining area. The winding staircase leads to your spacious primary suite that features a large walk-in closet and double sinks. Covered front porch and backyard patio. This home offers a modern feel featuring 42' shaker kitchen flat panel cabinetry, boasts a large Silestone™ quartz kitchen with ceramic title backsplash and high-quality stainless appliances. The Willow offers all bedrooms up. Energy efficient features include: 16 SEER A/C system with programmable thermostat and a 40-gallon gas water heater. Saratoga's landscaping package includes full sod front and back. Brick fronts with stone accents per elevation. Glendale Lakes offers top notch school districts, easy access into the city and outstanding dining and shopping at the Rosharon City Center and the Fort Bend and Manvel Town Centers. Schedule an appointment today!
Location
State TX
County Fort Bend
Area Sienna Area
Rooms
Bedroom Description All Bedrooms Up,En-Suite Bath,Walk-In Closet
Other Rooms Breakfast Room, Family Room, Utility Room in Garage
Kitchen Kitchen open to Family Room, Pantry
Interior
Interior Features Dryer Included, Fire/Smoke Alarm, Formal Entry/Foyer, High Ceiling, Prewired for Alarm System, Refrigerator Included, Washer Included
Heating Central Electric
Cooling Central Electric
Flooring Carpet, Tile
Exterior
Exterior Feature Back Yard Fenced, Sprinkler System
Garage Attached Garage
Garage Spaces 2.0
Roof Type Composition
Private Pool No
Building
Lot Description Subdivision Lot
Story 2
Foundation Slab
Lot Size Range 0 Up To 1/4 Acre
Builder Name Saratoga Homes
Sewer Public Sewer
Water Public Water
Structure Type Brick,Cement Board
New Construction Yes
Schools
Elementary Schools Heritage Rose Elementary School
Middle Schools Thornton Middle School (Fort Bend)
High Schools Ridge Point High School
School District 19 - Fort Bend
Others
Restrictions Deed Restrictions
Tax ID 3485-09-001-0160-907
Energy Description Ceiling Fans,Digital Program Thermostat
Acceptable Financing Cash Sale, Conventional, FHA, Investor, Seller to Contribute to Buyer's Closing Costs, USDA Loan, VA
Tax Rate 2.9558
Disclosures No Disclosures
Listing Terms Cash Sale, Conventional, FHA, Investor, Seller to Contribute to Buyer's Closing Costs, USDA Loan, VA
Financing Cash Sale,Conventional,FHA,Investor,Seller to Contribute to Buyer's Closing Costs,USDA Loan,VA
Special Listing Condition No Disclosures
Read Less Info
Want to know what your home might be worth? Contact us for a FREE valuation!

Our team is ready to help you sell your home for the highest possible price ASAP

Bought with eXp Realty, LLC

Find out why customers are choosing LPT Realty to meet their real estate needs






