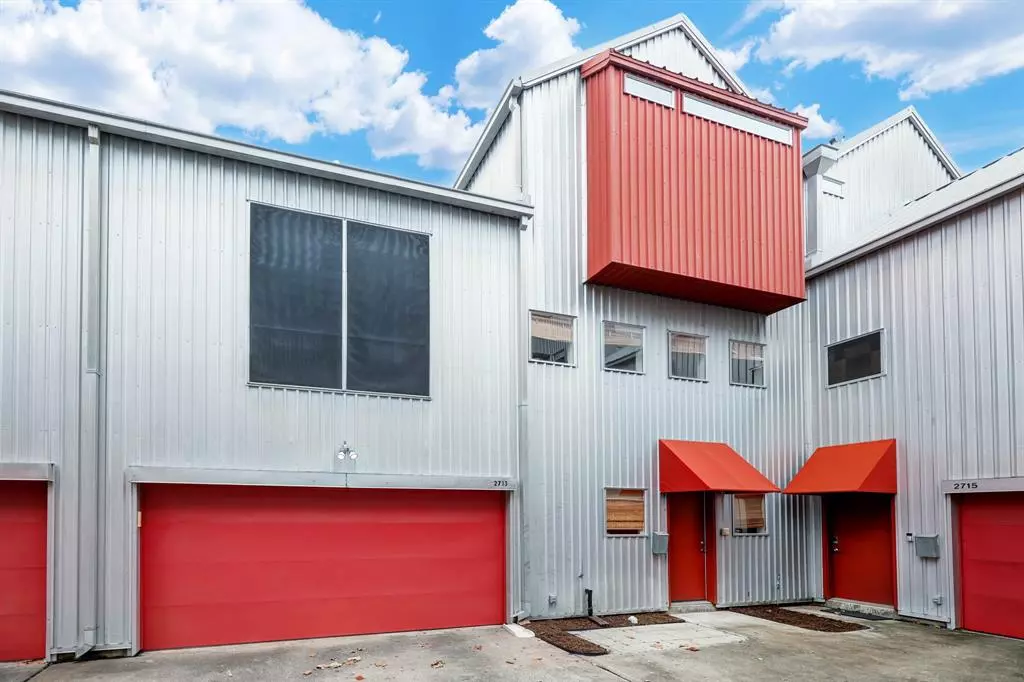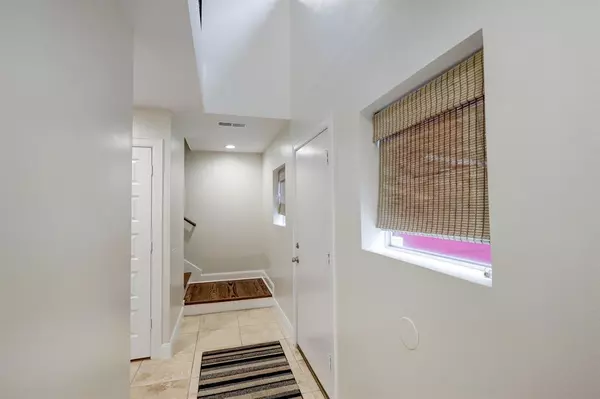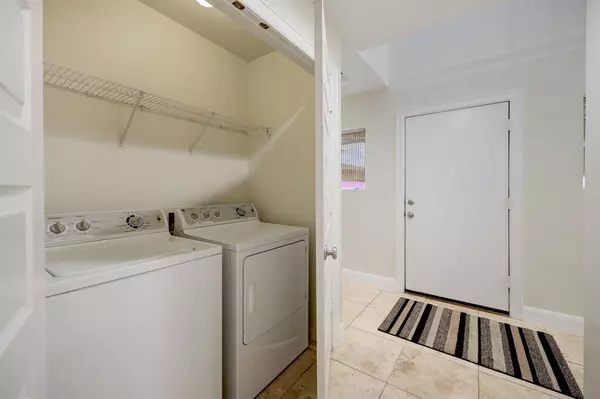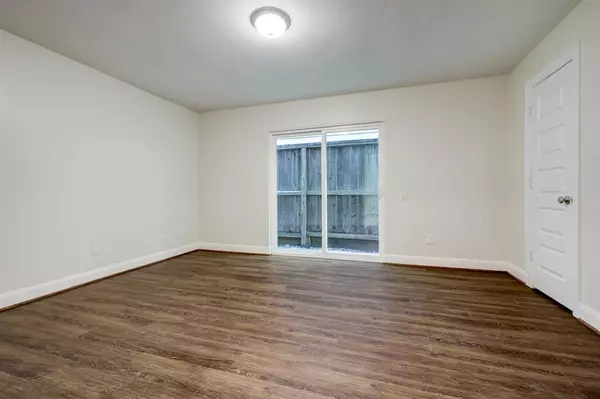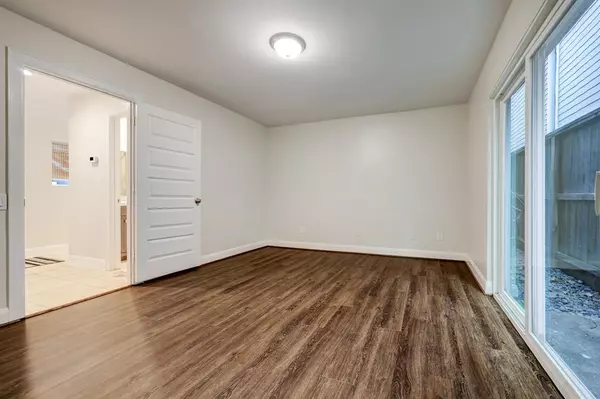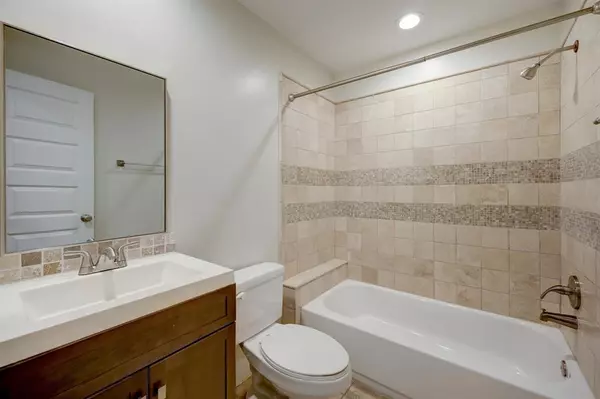$339,000
For more information regarding the value of a property, please contact us for a free consultation.
2 Beds
2 Baths
1,703 SqFt
SOLD DATE : 03/09/2023
Key Details
Property Type Townhouse
Sub Type Townhouse
Listing Status Sold
Purchase Type For Sale
Square Footage 1,703 sqft
Price per Sqft $195
Subdivision Drew Street Twnhs 01
MLS Listing ID 447917
Sold Date 03/09/23
Style Contemporary/Modern
Bedrooms 2
Full Baths 2
Year Built 2000
Annual Tax Amount $5,776
Tax Year 2022
Lot Size 1,458 Sqft
Property Description
Fantastic opportunity to own this 2 bedroom 2 bath contemporary urban retreat. Freshly painted 3 story townhome in a great Midtown location. Second level features huge open living/ dining room, vaulted ceilings, beautiful kitchen with granite counters and island, SS appliances, gas stove, wood floors, lots of windows for natural light. 2 car attached garage. Blocks from Baldwin Park, easy access to freeways, Downtown, and Dining. No HOA. Common owner fee covers water, trash & sewer.
Location
State TX
County Harris
Area Midtown - Houston
Rooms
Bedroom Description 1 Bedroom Down - Not Primary BR,Primary Bed - 3rd Floor,Walk-In Closet
Other Rooms Kitchen/Dining Combo, Living Area - 2nd Floor, Living/Dining Combo, Loft
Master Bathroom Primary Bath: Double Sinks, Primary Bath: Tub/Shower Combo
Den/Bedroom Plus 2
Kitchen Island w/o Cooktop, Kitchen open to Family Room, Pantry, Under Cabinet Lighting
Interior
Interior Features 2 Staircases, Drapes/Curtains/Window Cover, Fire/Smoke Alarm, High Ceiling, Open Ceiling, Refrigerator Included
Heating Central Gas, Zoned
Cooling Central Electric, Zoned
Flooring Carpet, Stone, Vinyl, Wood
Appliance Dryer Included, Full Size, Gas Dryer Connections, Refrigerator, Washer Included
Dryer Utilities 1
Laundry Utility Rm in House
Exterior
Parking Features Attached Garage
Garage Spaces 2.0
Roof Type Aluminum
Street Surface Concrete,Curbs,Gutters
Private Pool No
Building
Faces South
Story 3
Entry Level Levels 1, 2 and 3
Foundation Slab
Sewer Public Sewer
Water Public Water
Structure Type Aluminum
New Construction No
Schools
Elementary Schools Gregory-Lincoln Elementary School
Middle Schools Gregory-Lincoln Middle School
High Schools Lamar High School (Houston)
School District 27 - Houston
Others
Senior Community No
Tax ID 121-036-001-0002
Energy Description Ceiling Fans,Digital Program Thermostat,Energy Star Appliances,Energy Star/CFL/LED Lights,HVAC>13 SEER,North/South Exposure
Tax Rate 2.32
Disclosures Sellers Disclosure
Special Listing Condition Sellers Disclosure
Read Less Info
Want to know what your home might be worth? Contact us for a FREE valuation!

Our team is ready to help you sell your home for the highest possible price ASAP

Bought with Village Property Advisors
Find out why customers are choosing LPT Realty to meet their real estate needs

