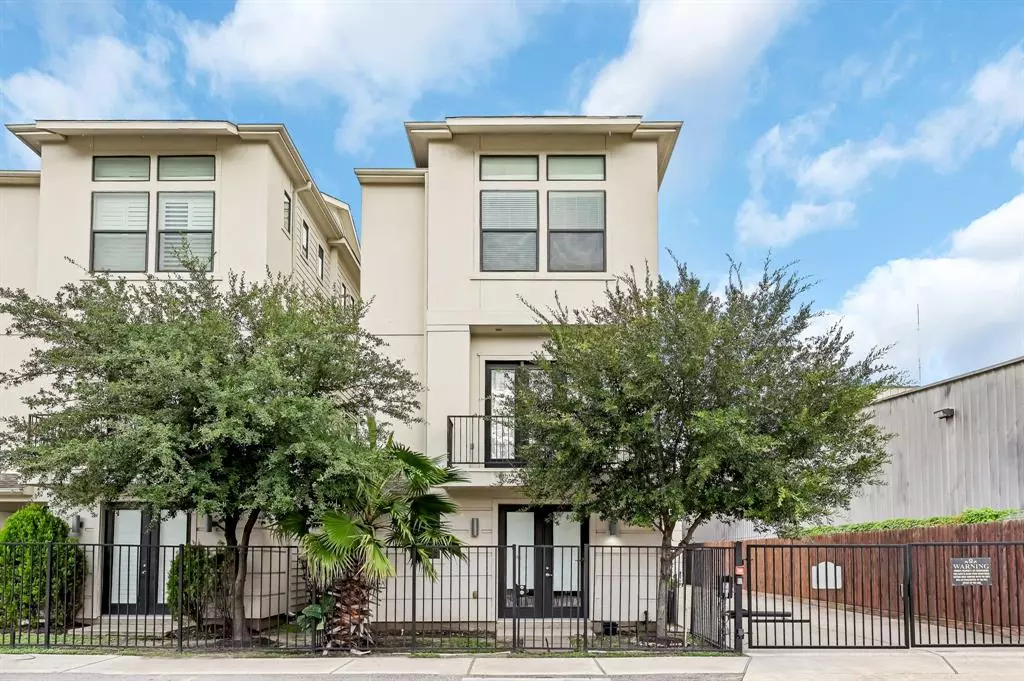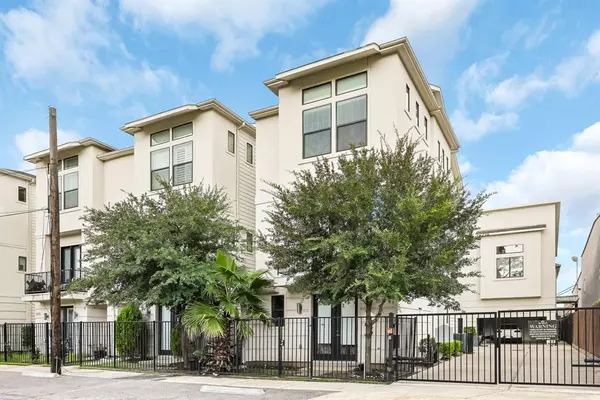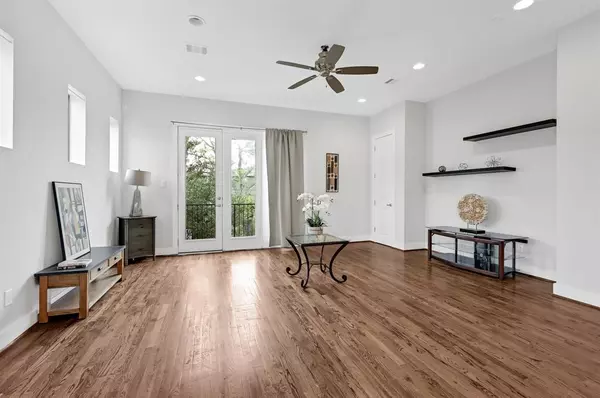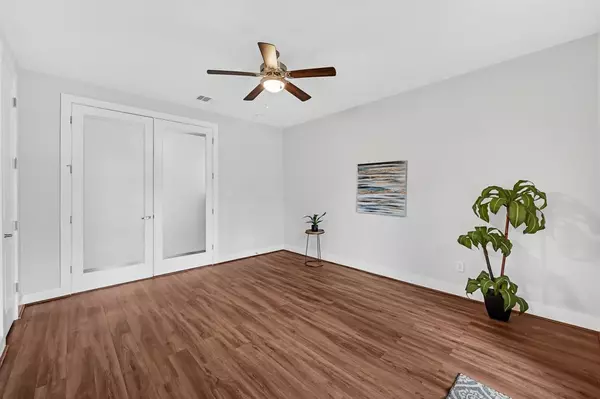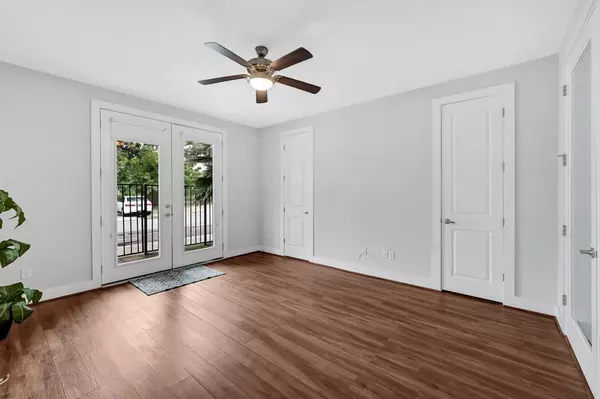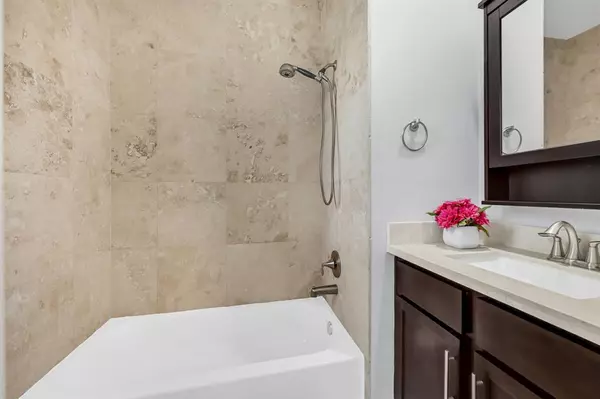$410,000
For more information regarding the value of a property, please contact us for a free consultation.
3 Beds
3.1 Baths
2,174 SqFt
SOLD DATE : 01/31/2023
Key Details
Property Type Single Family Home
Listing Status Sold
Purchase Type For Sale
Square Footage 2,174 sqft
Price per Sqft $179
Subdivision St Charles Park
MLS Listing ID 98955977
Sold Date 01/31/23
Style Traditional
Bedrooms 3
Full Baths 3
Half Baths 1
HOA Fees $118/ann
HOA Y/N 1
Year Built 2014
Annual Tax Amount $9,666
Tax Year 2021
Lot Size 2,632 Sqft
Acres 0.0604
Property Description
LIVE, PLAY, WORK in EADO Houston! Welcome to this gorgeous FREE-STANDING 3/3.5/2 corner home in desirable St Charles Park subdivision in East downtown Houston. You'll find generously sized bedrooms, gleaming hardwoods, soaring ceilings, ample transitional space, abundance natural light. Chef's kitchen features new stove, sprawling granite counter space, bar seating and wealth of cabinet storage and pantry. Kitchen opens to a spacious living area with a balcony. Oak wood floors and quality finishes throughout. Stunning primary suite with marble countertops, travertine tile, jetted tub, separate shower, and generous closet space. Gated community with ample guest parking. Unbeatable location with ideal layout, this home checks every box! WALKING DISTANCE to Downtown, easy access to popular restaurants and bars, stadium, park, Medical Center. Close to the exciting East River development with urban cosmopolitan lifestyle and sweeping views of Downtown skyline and Buffalo Bayou.
Location
State TX
County Harris
Area East End Revitalized
Rooms
Bedroom Description 1 Bedroom Down - Not Primary BR,En-Suite Bath,Primary Bed - 3rd Floor,Walk-In Closet
Other Rooms 1 Living Area, Formal Living, Living Area - 2nd Floor
Master Bathroom Primary Bath: Tub/Shower Combo
Interior
Interior Features Balcony, High Ceiling, Refrigerator Included
Heating Central Gas
Cooling Central Electric
Exterior
Exterior Feature Partially Fenced
Parking Features Attached Garage
Garage Spaces 2.0
Roof Type Composition
Private Pool No
Building
Lot Description Corner, Subdivision Lot
Story 3
Foundation Slab
Lot Size Range 0 Up To 1/4 Acre
Sewer Public Sewer
Water Public Water
Structure Type Stucco
New Construction No
Schools
Elementary Schools Burnet Elementary School (Houston)
Middle Schools Navarro Middle School (Houston)
High Schools Wheatley High School
School District 27 - Houston
Others
HOA Fee Include Limited Access Gates
Senior Community No
Restrictions Deed Restrictions
Tax ID 134-897-001-0014
Tax Rate 2.3307
Disclosures Sellers Disclosure
Special Listing Condition Sellers Disclosure
Read Less Info
Want to know what your home might be worth? Contact us for a FREE valuation!

Our team is ready to help you sell your home for the highest possible price ASAP

Bought with Non-MLS
Find out why customers are choosing LPT Realty to meet their real estate needs

