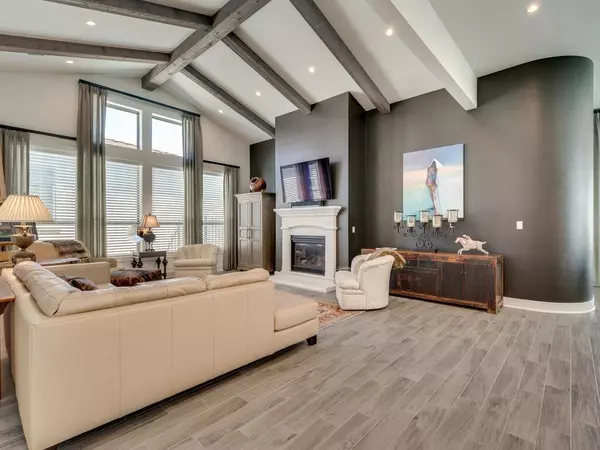$1,168,000
For more information regarding the value of a property, please contact us for a free consultation.
4 Beds
4 Baths
3,442 SqFt
SOLD DATE : 01/27/2023
Key Details
Property Type Single Family Home
Listing Status Sold
Purchase Type For Sale
Square Footage 3,442 sqft
Price per Sqft $332
Subdivision East Village Condo Amd
MLS Listing ID 45610163
Sold Date 01/27/23
Style Other Style
Bedrooms 4
Full Baths 4
HOA Fees $275/mo
HOA Y/N 1
Year Built 2018
Annual Tax Amount $19,773
Tax Year 2022
Lot Size 0.390 Acres
Acres 0.174
Property Description
Beautifully designed home in gated community of East Village. 3,442 SF per Floor Plan Graphics. Lovely foyer leads you into expansive open floor plan. Large windows adorned by custom draperies welcomes you into this home. Well equipped kitchen w/ stainless KitchenAid appliances, pot filler, large center island & abundant cabinet space. Great home for entertaining family & guests. Breakfast room with views of the amazing backyard. Built in gas grill and sitting area. Primary suite on main floor w/ beamed ceiling & large windows. Primary bath is a spa-like retreat. 2 additional bedrooms on main level. Spacious Art studio on upper level can be game room or media room. Large glass sliding doors open to covered deck with incredible views of the Hill Country. Additional bedroom upstairs with full bath. HOA includes common area maintenance & mowing of front yard. Walking trails, pond & private HOA park. Easy access to Lakeway, Westlake & Downtown Austin. Lake Travis ISD
Location
State TX
County Travis
Rooms
Bedroom Description Primary Bed - 1st Floor,Walk-In Closet
Other Rooms Breakfast Room, Formal Dining, Kitchen/Dining Combo, Living Area - 1st Floor, Living Area - 2nd Floor
Kitchen Breakfast Bar, Island w/o Cooktop, Kitchen open to Family Room, Pantry, Pot Filler, Second Sink, Walk-in Pantry
Interior
Interior Features Alarm System - Owned, Drapes/Curtains/Window Cover, Fire/Smoke Alarm, High Ceiling
Heating Central Gas
Cooling Central Electric
Flooring Carpet, Engineered Wood, Tile
Fireplaces Number 2
Fireplaces Type Gaslog Fireplace
Exterior
Exterior Feature Back Green Space, Back Yard Fenced, Balcony, Covered Patio/Deck, Outdoor Fireplace
Garage Attached Garage
Garage Spaces 2.0
Roof Type Tile
Street Surface Asphalt
Private Pool No
Building
Lot Description Subdivision Lot
Faces Southeast
Story 2
Foundation Slab
Lot Size Range 0 Up To 1/4 Acre
Water Public Water
Structure Type Stucco
New Construction No
Schools
Elementary Schools Lake Pointe Elementary School (Lake Travis)
Middle Schools Bee Cave Middle School
High Schools Lake Travis High School
School District 115 - Lake Travis
Others
HOA Fee Include Grounds,Other
Restrictions Deed Restrictions,Zoning
Tax ID 847496
Ownership Full Ownership
Acceptable Financing Cash Sale, Conventional
Tax Rate 2.3237
Disclosures Sellers Disclosure
Listing Terms Cash Sale, Conventional
Financing Cash Sale,Conventional
Special Listing Condition Sellers Disclosure
Read Less Info
Want to know what your home might be worth? Contact us for a FREE valuation!

Our team is ready to help you sell your home for the highest possible price ASAP

Bought with Non-MLS

Find out why customers are choosing LPT Realty to meet their real estate needs






