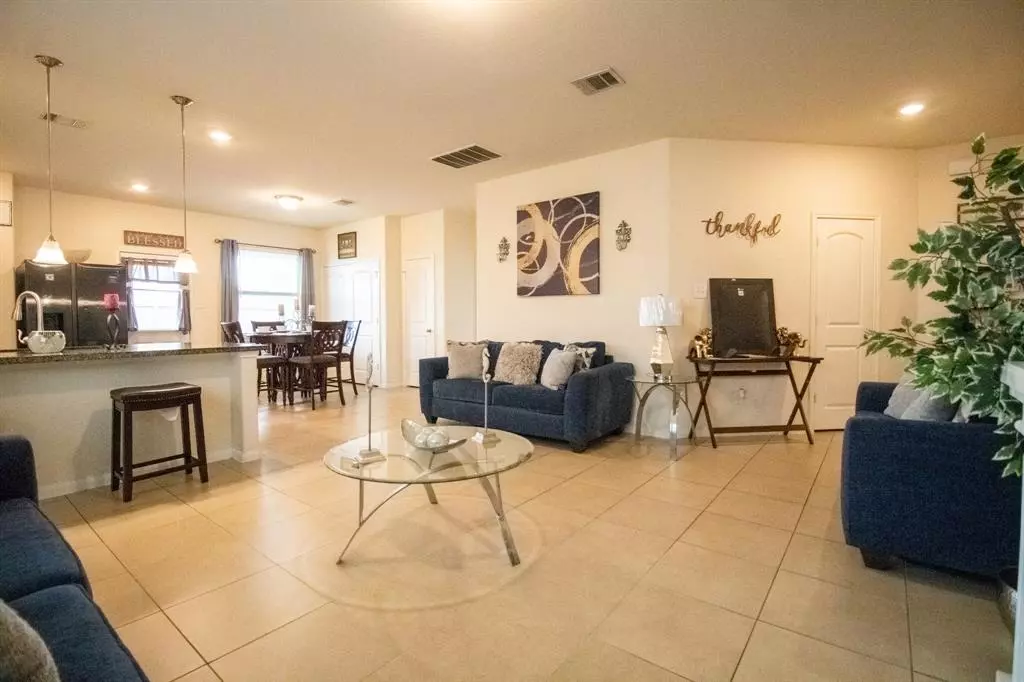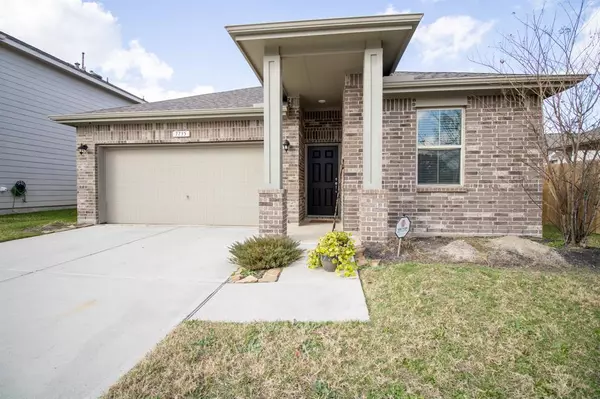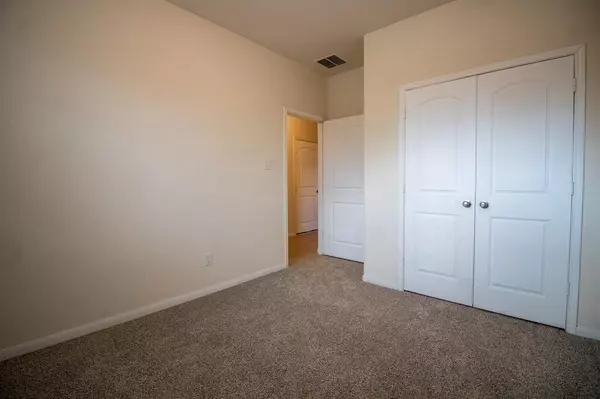3 Beds
2 Baths
1,401 SqFt
3 Beds
2 Baths
1,401 SqFt
Key Details
Property Type Single Family Home
Listing Status Active
Purchase Type For Sale
Square Footage 1,401 sqft
Price per Sqft $199
Subdivision Towne Park Dev
MLS Listing ID 35940118
Style Traditional
Bedrooms 3
Full Baths 2
HOA Fees $400/ann
HOA Y/N 1
Year Built 2021
Annual Tax Amount $4,720
Tax Year 2024
Lot Size 5,101 Sqft
Acres 0.1171
Property Description
The spacious kitchen is a chef's dream, complete with top-of-the-line appliances, granite countertops, and a large peninsular island perfect for entertaining. The adjacent living and dining areas provide an ideal space for family gatherings or hosting guests. The primary suite is a true retreat, offering a private oasis with a luxurious en-suite bathroom, dual vanities, and a large shower.
With its prime location close to parks, schools, shopping centers, and with excellent curb appeal, this home is truly a gem. Don't miss the opportunity to own this exceptional property!
Location
State TX
County Harris
Area Northeast Houston
Rooms
Bedroom Description All Bedrooms Down
Other Rooms 1 Living Area, Breakfast Room, Family Room, Kitchen/Dining Combo, Living Area - 1st Floor, Utility Room in House
Master Bathroom Primary Bath: Shower Only, Secondary Bath(s): Tub/Shower Combo
Kitchen Kitchen open to Family Room, Pantry
Interior
Interior Features Fire/Smoke Alarm, High Ceiling, Prewired for Alarm System
Heating Central Gas, Zoned
Cooling Central Electric
Flooring Carpet, Tile
Exterior
Exterior Feature Back Yard Fenced, Covered Patio/Deck, Porch
Parking Features Attached Garage
Garage Spaces 2.0
Garage Description Auto Garage Door Opener, Double-Wide Driveway
Roof Type Composition
Street Surface Concrete
Private Pool No
Building
Lot Description Cleared, Corner, Subdivision Lot
Dwelling Type Free Standing
Story 1
Foundation Slab
Lot Size Range 0 Up To 1/4 Acre
Builder Name K Hovanian
Sewer Public Sewer
Water Public Water
Structure Type Brick,Cement Board
New Construction No
Schools
Elementary Schools Shadydale Elementary
Middle Schools Forest Brook Middle School
High Schools North Forest High School
School District 27 - Houston
Others
Senior Community No
Restrictions Deed Restrictions
Tax ID 140-971-006-0051
Energy Description Attic Vents,Ceiling Fans,Digital Program Thermostat,High-Efficiency HVAC,HVAC>13 SEER,Insulated/Low-E windows,Insulation - Blown Cellulose,Radiant Attic Barrier
Acceptable Financing Cash Sale, Conventional, FHA, VA
Tax Rate 2.0924
Disclosures Sellers Disclosure
Green/Energy Cert Home Energy Rating/HERS
Listing Terms Cash Sale, Conventional, FHA, VA
Financing Cash Sale,Conventional,FHA,VA
Special Listing Condition Sellers Disclosure
Virtual Tour https://www.bhhs.com/premier-properties-and-pondera-properties-tx307/pearland/nadaniela-bailey/cid-3063275/tx/7735-nevaeh-crest-path-houston-77016/pid-397591098

Find out why customers are choosing LPT Realty to meet their real estate needs






