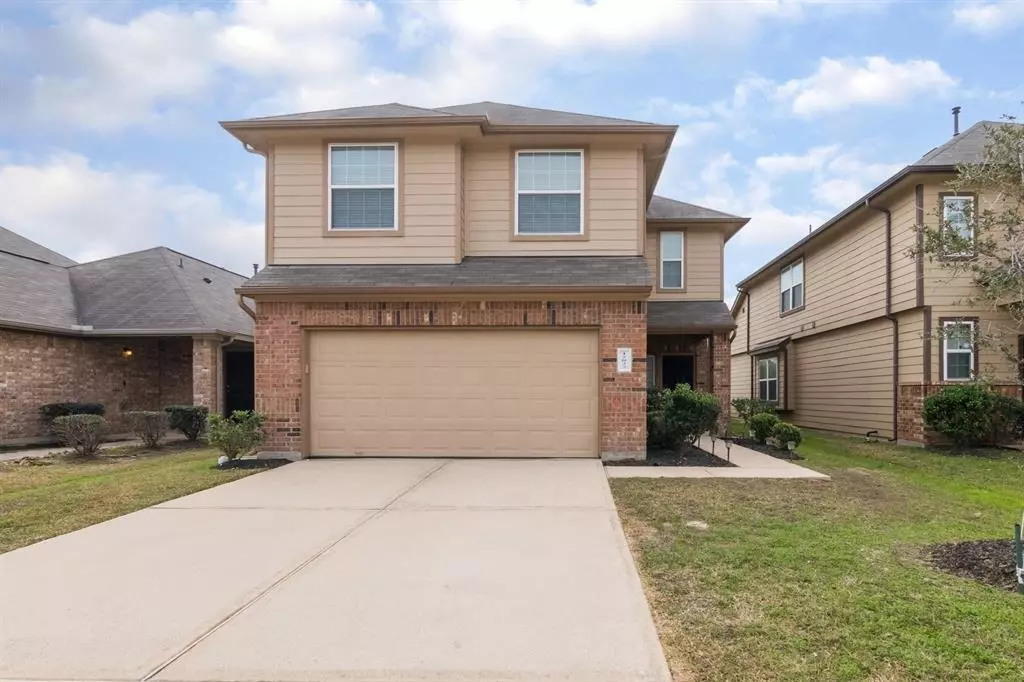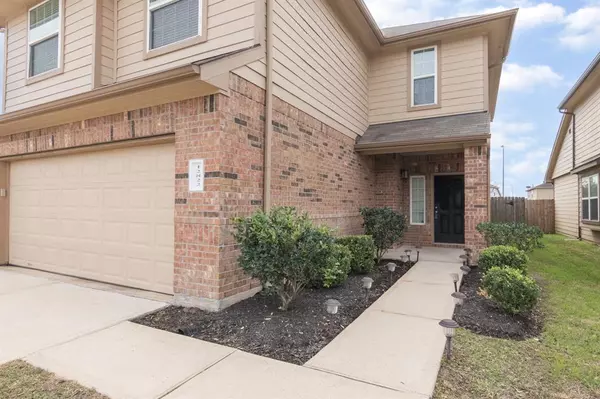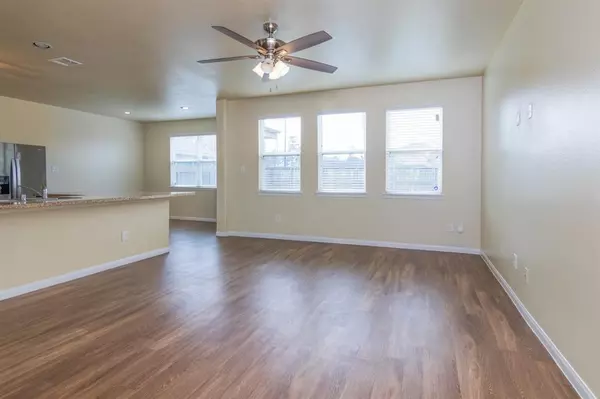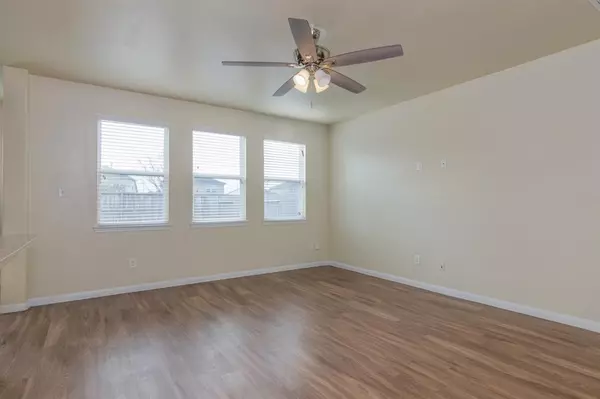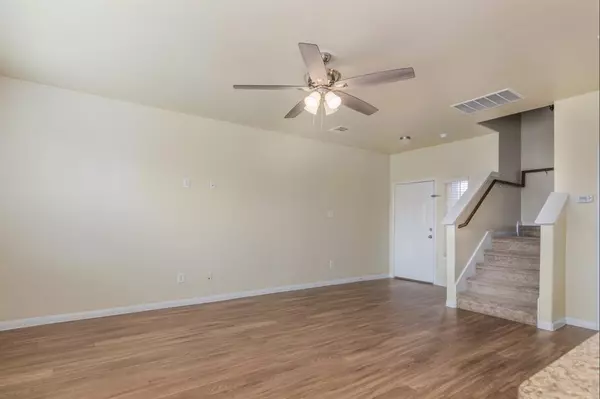4 Beds
2.1 Baths
2,028 SqFt
4 Beds
2.1 Baths
2,028 SqFt
OPEN HOUSE
Sun Feb 23, 1:00pm - 5:00pm
Key Details
Property Type Single Family Home
Listing Status Active
Purchase Type For Sale
Square Footage 2,028 sqft
Price per Sqft $128
Subdivision Evergreen Villas Sec 1
MLS Listing ID 26797864
Style Traditional
Bedrooms 4
Full Baths 2
Half Baths 1
HOA Fees $600/ann
HOA Y/N 1
Year Built 2017
Annual Tax Amount $6,794
Tax Year 2024
Lot Size 4,400 Sqft
Acres 0.101
Property Description
This stunning, high-performance home combines style, comfort, and efficiency, offering everything you need for modern living.
The main level features luxurious vinyl plank flooring, providing both elegance and durability. The home is designed with TechShield decking to reduce utility costs, a high-efficiency 16 SEER HVAC system, and windstorm engineering for added durability. Boasting up to 9-foot ceiling heights, the space feels open and inviting.
Additional highlights include 2" faux wood blinds for added privacy, 30" custom cabinetry with adjustable shelves, Moen chrome plumbing fixtures, and brushed nickel lighting for a sleek, modern touch. Energy-efficient vinyl double-pane insulated low-E windows ensure year-round comfort while reducing noise and energy costs.
Don't miss the chance to own this move-in-ready gem in a rapidly growing community. Schedule your tour today!
Location
State TX
County Harris
Area North Channel
Rooms
Bedroom Description All Bedrooms Up
Other Rooms Family Room, Gameroom Up, Utility Room in House
Master Bathroom Half Bath, Primary Bath: Tub/Shower Combo
Interior
Interior Features Fire/Smoke Alarm, High Ceiling, Window Coverings
Heating Central Gas
Cooling Central Electric
Flooring Carpet, Vinyl
Exterior
Exterior Feature Back Yard, Back Yard Fenced
Parking Features Attached Garage
Garage Spaces 2.0
Roof Type Composition
Private Pool No
Building
Lot Description Subdivision Lot
Dwelling Type Free Standing
Faces North
Story 2
Foundation Slab
Lot Size Range 0 Up To 1/4 Acre
Water Water District
Structure Type Brick,Cement Board
New Construction No
Schools
Elementary Schools Carroll Elementary School (Sheldon)
Middle Schools C.E. King Middle School
High Schools Ce King High School
School District 46 - Sheldon
Others
Senior Community No
Restrictions Deed Restrictions
Tax ID 137-822-004-0005
Energy Description Attic Vents,Digital Program Thermostat,High-Efficiency HVAC,Insulated/Low-E windows,Insulation - Batt,Insulation - Blown Fiberglass,Radiant Attic Barrier
Acceptable Financing Cash Sale, Conventional, FHA, VA
Tax Rate 2.7438
Disclosures Mud
Green/Energy Cert Environments for Living
Listing Terms Cash Sale, Conventional, FHA, VA
Financing Cash Sale,Conventional,FHA,VA
Special Listing Condition Mud

Find out why customers are choosing LPT Realty to meet their real estate needs

