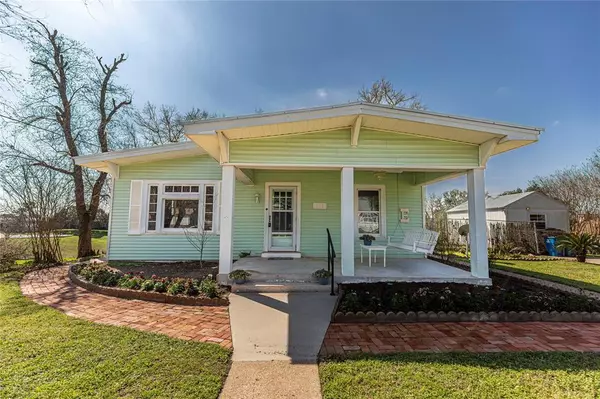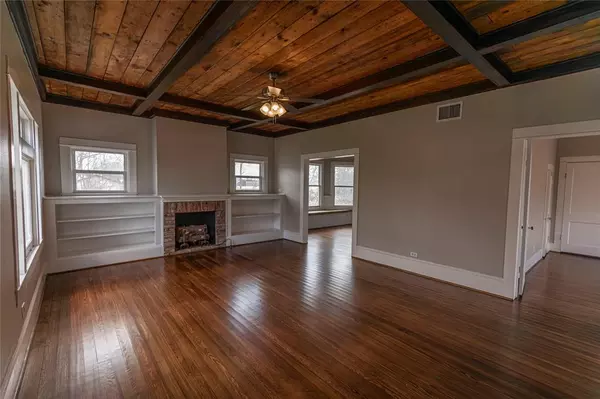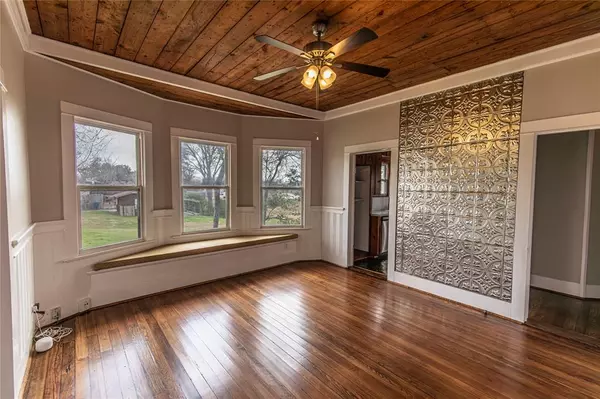3 Beds
1.1 Baths
1,742 SqFt
3 Beds
1.1 Baths
1,742 SqFt
Key Details
Property Type Single Family Home
Sub Type Single Family Detached
Listing Status Active
Purchase Type For Rent
Square Footage 1,742 sqft
Subdivision A073 /A073 J Nichols
MLS Listing ID 90562170
Style Craftsman
Bedrooms 3
Full Baths 1
Half Baths 1
Rental Info One Year
Year Built 1912
Available Date 2025-02-15
Lot Size 0.534 Acres
Acres 0.534
Property Sub-Type Single Family Detached
Property Description
Location
State TX
County Austin
Rooms
Bedroom Description All Bedrooms Down
Other Rooms Family Room, Kitchen/Dining Combo
Master Bathroom Half Bath, Primary Bath: Tub/Shower Combo
Interior
Interior Features Disabled Access, Dryer Included, Fire/Smoke Alarm
Heating Central Electric, Heat Pump
Cooling Central Electric, Heat Pump
Flooring Wood
Fireplaces Number 1
Fireplaces Type Gaslog Fireplace
Appliance Dryer Included, Electric Dryer Connection, Refrigerator, Washer Included
Exterior
Exterior Feature Fenced, Private Driveway, Storage Shed, Trash Pick Up
Parking Features None
Utilities Available Yard Maintenance
View East
Street Surface Concrete
Private Pool No
Building
Lot Description Street
Faces East
Story 1
Lot Size Range 1/2 Up to 1 Acre
Sewer Public Sewer
Water Public Water
New Construction No
Schools
Elementary Schools O'Bryant Primary School
Middle Schools Bellville Junior High
High Schools Bellville High School
School District 136 - Bellville
Others
Pets Allowed Case By Case Basis
Senior Community No
Restrictions Deed Restrictions,Zoning
Tax ID 856
Energy Description Ceiling Fans
Disclosures Other Disclosures
Special Listing Condition Other Disclosures
Pets Allowed Case By Case Basis

Find out why customers are choosing LPT Realty to meet their real estate needs






