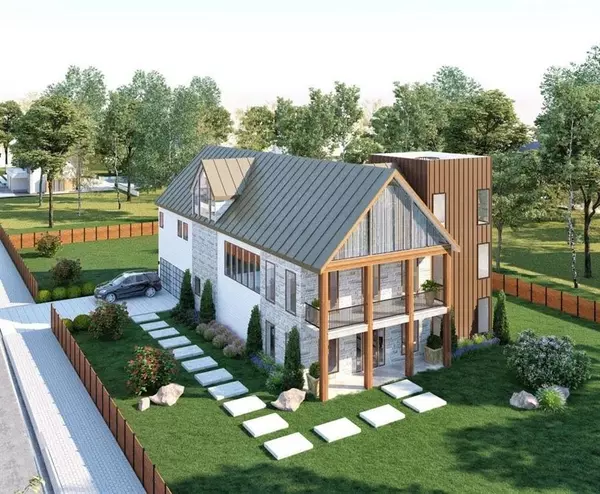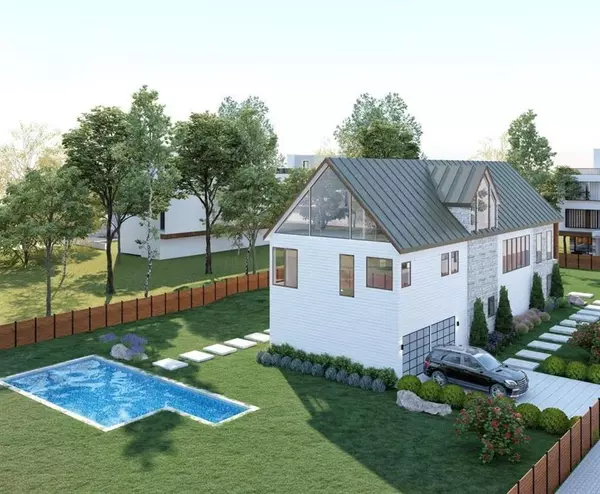5 Beds
4.1 Baths
4,303 SqFt
5 Beds
4.1 Baths
4,303 SqFt
Key Details
Property Type Single Family Home
Listing Status Active
Purchase Type For Sale
Square Footage 4,303 sqft
Price per Sqft $766
Subdivision Fortview Add
MLS Listing ID 46778318
Style Contemporary/Modern
Bedrooms 5
Full Baths 4
Half Baths 1
Year Built 2003
Annual Tax Amount $26,322
Tax Year 2024
Lot Size 9,614 Sqft
Acres 0.2207
Property Description
Location
State TX
County Travis
Rooms
Den/Bedroom Plus 5
Interior
Heating Central Electric
Cooling Central Electric
Flooring Tile
Fireplaces Number 1
Fireplaces Type Gas Connections, Gaslog Fireplace
Exterior
Exterior Feature Back Yard, Back Yard Fenced, Balcony, Covered Patio/Deck, Fully Fenced, Porch
Parking Features Attached Garage
Garage Spaces 2.0
Pool In Ground
Roof Type Metal
Street Surface Asphalt
Private Pool Yes
Building
Lot Description Corner
Dwelling Type Free Standing
Faces Southwest
Story 3
Foundation Slab
Lot Size Range 0 Up To 1/4 Acre
Sewer Public Sewer
Water Public Water
Structure Type Brick,Wood
New Construction No
Schools
Elementary Schools Galindo Elementary School
Middle Schools Bedichek Middle School
High Schools Travis High School (Austin)
School District 111 - Austin
Others
Senior Community No
Restrictions Deed Restrictions
Tax ID 312569
Ownership Full Ownership
Energy Description Digital Program Thermostat,Energy Star Appliances,Energy Star/CFL/LED Lights,High-Efficiency HVAC,Insulated/Low-E windows,Insulation - Other
Tax Rate 1.9818
Disclosures No Disclosures
Special Listing Condition No Disclosures

Find out why customers are choosing LPT Realty to meet their real estate needs





